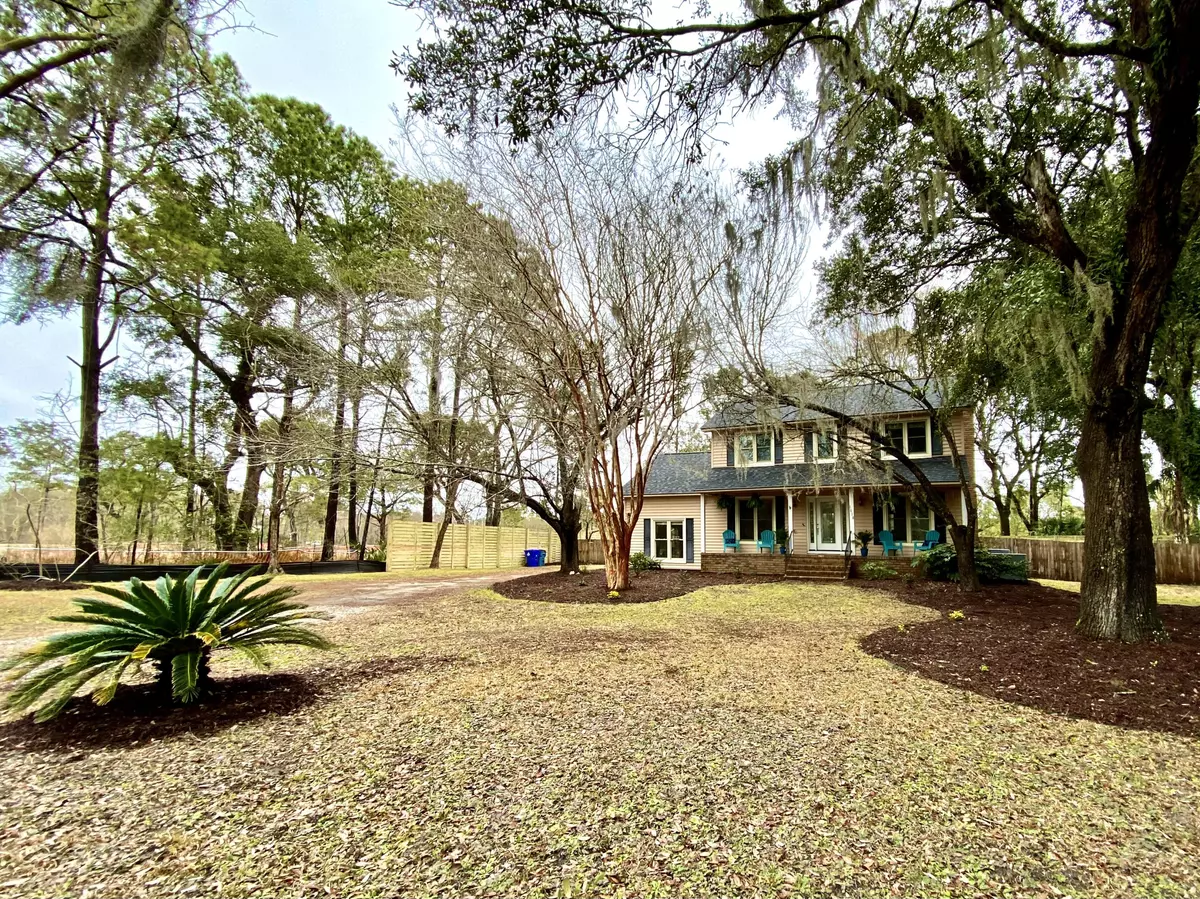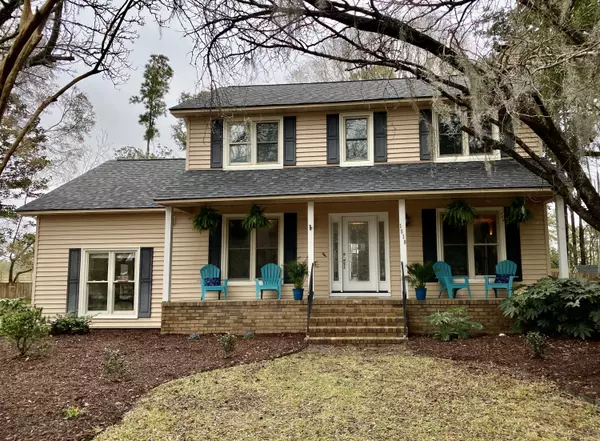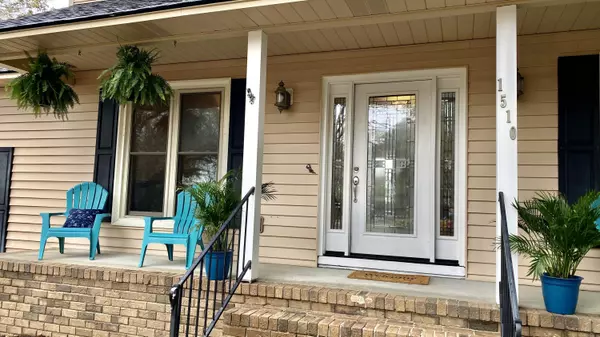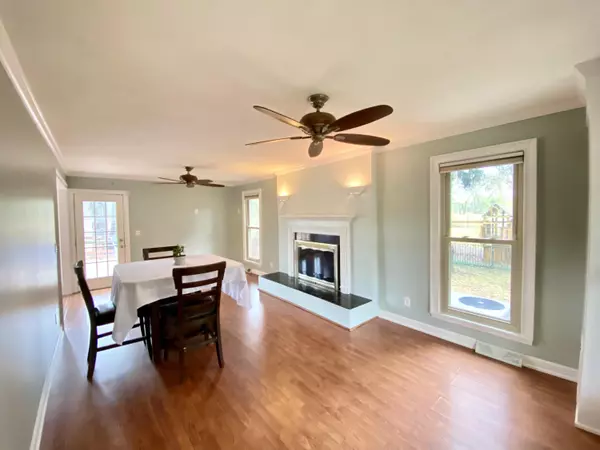Bought with Maven Realty
$450,000
$450,000
For more information regarding the value of a property, please contact us for a free consultation.
3 Beds
2 Baths
1,935 SqFt
SOLD DATE : 04/14/2021
Key Details
Sold Price $450,000
Property Type Single Family Home
Sub Type Single Family Detached
Listing Status Sold
Purchase Type For Sale
Square Footage 1,935 sqft
Price per Sqft $232
Subdivision Palmetto Fort
MLS Listing ID 21004164
Sold Date 04/14/21
Bedrooms 3
Full Baths 2
Year Built 1979
Lot Size 0.440 Acres
Acres 0.44
Property Description
Beautiful 1935 SqFt, 3 Bed/2 Bath home on a large lot in a central Mount Pleasant location! The beautiful oaks & covered front porch brings a hint of country charm. Inside, a charming kitchen with great cabinet space & updated appliances including gas range & stainless steel refrigerator. The eat in kitchen area sits inside of a large bay window that looks out to a large, fully fenced backyard. There's a substantial backyard deck great for cooking out or entertaining. The outbuilding & separate shed allow for additional storage. The original garage has been converted into a large flex room w/ high ceilings, tile floor & full bath. New roof 2017. New AC unit & water heater installed in the past two years. No HOA. Inside has just been professionally painted, cleaned & is move in ready!
Location
State SC
County Charleston
Area 41 - Mt Pleasant N Of Iop Connector
Rooms
Master Bedroom Ceiling Fan(s), Multiple Closets
Interior
Interior Features Beamed Ceilings, Ceiling - Blown, Ceiling - Cathedral/Vaulted, Ceiling - Smooth, Ceiling Fan(s), Bonus, Eat-in Kitchen, Family, Formal Living, Entrance Foyer, Living/Dining Combo, Pantry, Separate Dining
Heating Heat Pump, Water-To-Air
Cooling Central Air
Flooring Ceramic Tile, Laminate, Wood
Fireplaces Number 1
Fireplaces Type Gas Connection, Living Room, One
Laundry Laundry Room
Exterior
Fence Privacy, Fence - Wooden Enclosed
Community Features Storage, Trash, Walk/Jog Trails
Utilities Available Dominion Energy, Mt. P. W/S Comm
Roof Type Architectural, Asphalt
Porch Deck, Front Porch, Porch - Full Front
Building
Lot Description 0 - .5 Acre, Level
Story 2
Foundation Crawl Space, Slab
Sewer Septic Tank
Water Public
Architectural Style Traditional
Level or Stories Two
New Construction No
Schools
Elementary Schools Jennie Moore
Middle Schools Laing
High Schools Wando
Others
Financing Any, Cash, Conventional, FHA
Special Listing Condition Flood Insurance
Read Less Info
Want to know what your home might be worth? Contact us for a FREE valuation!

Our team is ready to help you sell your home for the highest possible price ASAP






