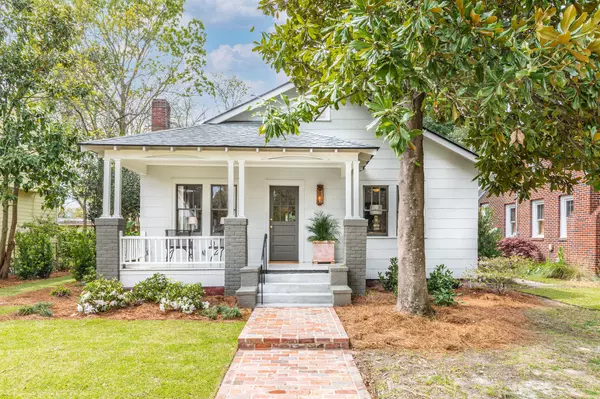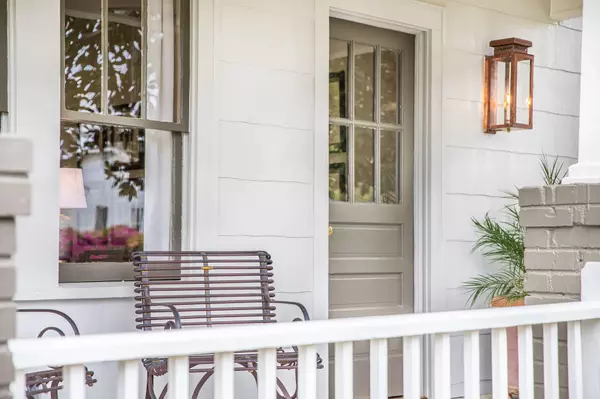Bought with Daniel Ravenel Sotheby's International Realty
$710,000
$679,000
4.6%For more information regarding the value of a property, please contact us for a free consultation.
3 Beds
3 Baths
1,714 SqFt
SOLD DATE : 04/29/2021
Key Details
Sold Price $710,000
Property Type Single Family Home
Sub Type Single Family Detached
Listing Status Sold
Purchase Type For Sale
Square Footage 1,714 sqft
Price per Sqft $414
Subdivision North Central
MLS Listing ID 21008412
Sold Date 04/29/21
Bedrooms 3
Full Baths 3
Year Built 1939
Lot Size 4,791 Sqft
Acres 0.11
Property Description
This lovely North Central home is move-in ready and has been completely renovated with great attention to custom detail. The single family property features a 2 bedroom, 2 bath main house with living room, dining room, kitchen, mud room/pantry and laundry closet. Front and back porches are perfect for spring weather and saying hello to neighbors and friends. This home retains distinctive original architectural features making it a perfect example of a Charleston home having been renovated and updated with great care. Solid wood floors, beadboard ceilings, custom stone and tile add to the character of the stylishly updated residence with no details spared.All appliances and systems have been completely replaced and updated in 2020-21. A Bosch dishwasher and refrigerator accompany a gourmet natural gas range with a custom plastered vent hood, and a new heat pump air system and natural gas water heater lend energy efficiency. Brick runners allow for off-street parking of your car or golf cart.
Location
State SC
County Charleston
Area 52 - Peninsula Charleston Outside Of Crosstown
Rooms
Primary Bedroom Level Lower
Master Bedroom Lower Ceiling Fan(s)
Interior
Interior Features Ceiling - Smooth, Ceiling Fan(s), Family, Formal Living, Office, Pantry, Separate Dining, Study, Utility
Heating Forced Air, Heat Pump
Cooling Central Air
Flooring Wood
Fireplaces Number 1
Fireplaces Type Family Room, One
Laundry Dryer Connection, Laundry Room
Exterior
Fence Partial
Utilities Available Charleston Water Service, Dominion Energy
Roof Type Architectural
Porch Covered, Front Porch
Building
Lot Description 0 - .5 Acre
Story 1
Foundation Crawl Space
Sewer Public Sewer
Water Public
Architectural Style Craftsman
Level or Stories One
New Construction No
Schools
Elementary Schools James Simons
Middle Schools Simmons Pinckney
High Schools Burke
Others
Financing Cash, Conventional
Read Less Info
Want to know what your home might be worth? Contact us for a FREE valuation!

Our team is ready to help you sell your home for the highest possible price ASAP






