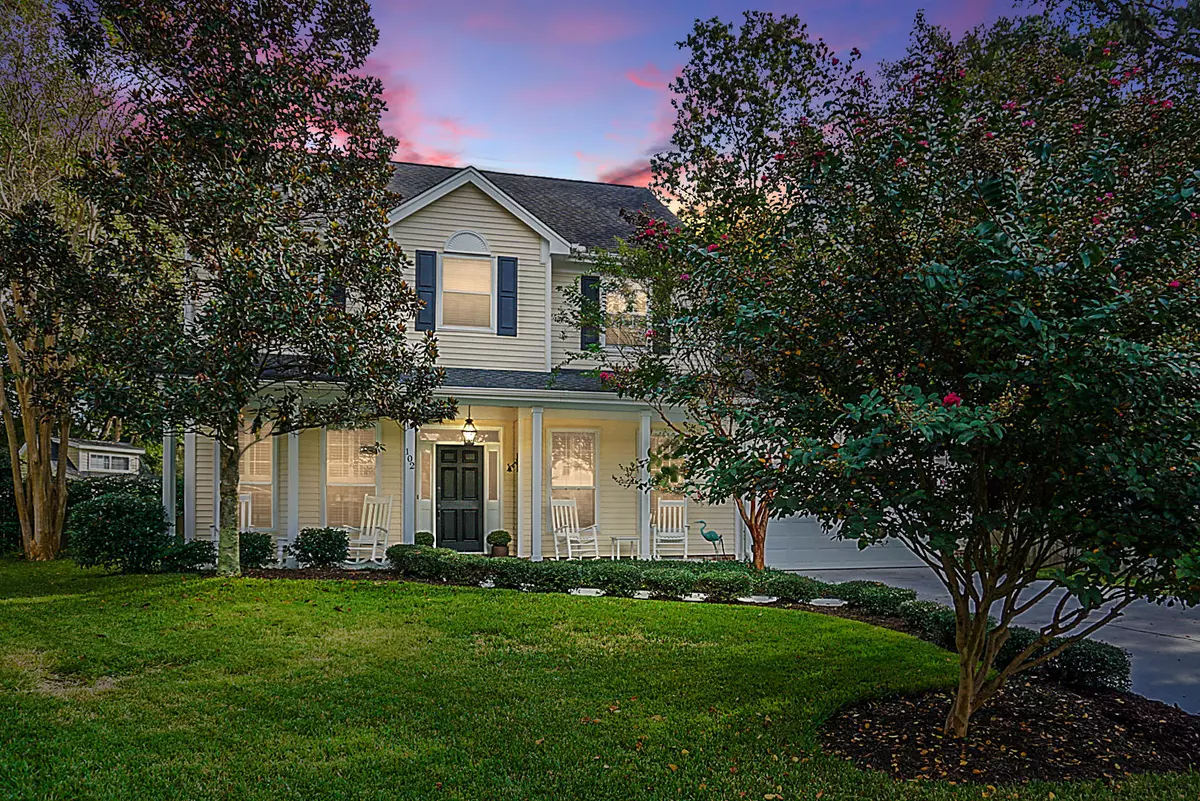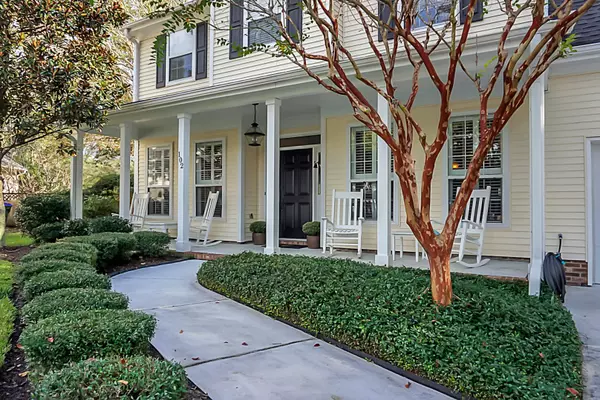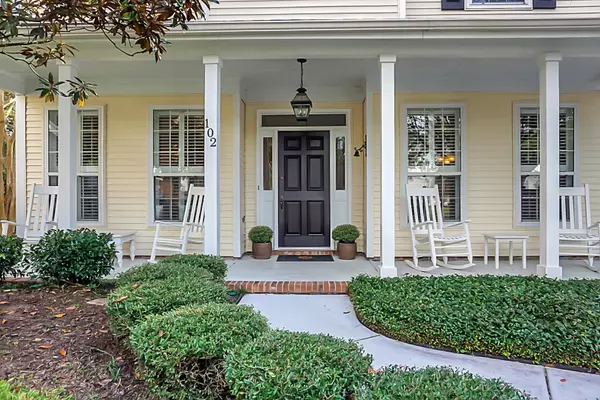Bought with Realty ONE Group Coastal
$305,000
$287,451
6.1%For more information regarding the value of a property, please contact us for a free consultation.
4 Beds
2.5 Baths
2,238 SqFt
SOLD DATE : 12/07/2020
Key Details
Sold Price $305,000
Property Type Single Family Home
Sub Type Single Family Detached
Listing Status Sold
Purchase Type For Sale
Square Footage 2,238 sqft
Price per Sqft $136
Subdivision Brandymill
MLS Listing ID 20028564
Sold Date 12/07/20
Bedrooms 4
Full Baths 2
Half Baths 1
Year Built 1993
Lot Size 9,147 Sqft
Acres 0.21
Property Sub-Type Single Family Detached
Property Description
This is truly the most immaculate home in an amazing location close to everything in Summerville. Located on a cul-de-sac, the full front porch and manicured yard greet you. There is an irrigation system in place to make lawn care easy. Inside there are gleaming hardwood floors throughout. The entrance is flanked by an office/study on one side and formal dining on the other. No detail has been missed and custom molding throughout the living spaces top it off. Enjoy time in the open kitchen with white washed cabinets, Electrolux range with dual ovens that overlooks the family room with wood burning fire place. Guests can spill out into the heated/cooled sunroom that overlooks the most wonderful backyard. Make sure you don't overlook the tiny home/office with loft and the private bbq spacebehind it. Enjoy cool nights on your covered patio toasting marshmallows with friends. Upstairs the master offers vaulted ceiling and window nooks as a retreat from your day. The spacious bathroom features a tub and shower and upgraded dual vanities. 2 secondary bedrooms and a large fourth with lovely hall bath complete the floor
plan. DO NOT MISS the garage, which has been floored with LVP and offers ample storage space for all your workout equipment.
Location
State SC
County Dorchester
Area 62 - Summerville/Ladson/Ravenel To Hwy 165
Rooms
Primary Bedroom Level Upper
Master Bedroom Upper Ceiling Fan(s), Garden Tub/Shower, Walk-In Closet(s)
Interior
Interior Features Ceiling - Cathedral/Vaulted, Ceiling - Smooth, Walk-In Closet(s), Ceiling Fan(s), Eat-in Kitchen, Family, Office, Separate Dining, Sun
Heating Electric
Cooling Central Air
Flooring Ceramic Tile, Wood
Fireplaces Number 1
Fireplaces Type Family Room, One, Wood Burning
Window Features Window Treatments - Some
Laundry Dryer Connection
Exterior
Exterior Feature Lawn Irrigation
Parking Features 2 Car Garage, Attached, Garage Door Opener
Garage Spaces 2.0
Fence Privacy, Fence - Wooden Enclosed
Community Features Club Membership Available, Park, Pool, Trash
Utilities Available Dominion Energy, Dorchester Cnty Water Auth, Summerville CPW
Roof Type Architectural
Porch Patio, Porch - Full Front
Total Parking Spaces 2
Building
Lot Description 0 - .5 Acre, Cul-De-Sac, Level
Story 2
Foundation Raised Slab
Sewer Public Sewer
Water Public
Architectural Style Traditional
Level or Stories Two
Structure Type Vinyl Siding
New Construction No
Schools
Elementary Schools Flowertown
Middle Schools Alston
High Schools Ashley Ridge
Others
Acceptable Financing Cash, Conventional, FHA, State Housing Authority, VA Loan
Listing Terms Cash, Conventional, FHA, State Housing Authority, VA Loan
Financing Cash, Conventional, FHA, State Housing Authority, VA Loan
Read Less Info
Want to know what your home might be worth? Contact us for a FREE valuation!

Our team is ready to help you sell your home for the highest possible price ASAP






