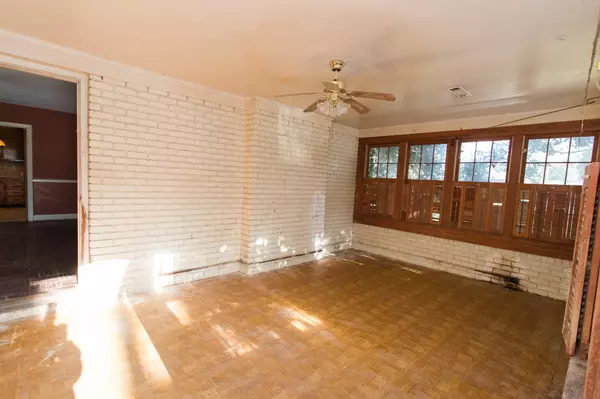Bought with Brand Name Real Estate
$315,000
$369,500
14.7%For more information regarding the value of a property, please contact us for a free consultation.
3 Beds
2 Baths
1,738 SqFt
SOLD DATE : 04/28/2021
Key Details
Sold Price $315,000
Property Type Single Family Home
Sub Type Single Family Detached
Listing Status Sold
Purchase Type For Sale
Square Footage 1,738 sqft
Price per Sqft $181
Subdivision Lawton Bluff
MLS Listing ID 21005933
Sold Date 04/28/21
Bedrooms 3
Full Baths 2
Year Built 1960
Lot Size 0.490 Acres
Acres 0.49
Property Description
If a ''Fixer Upper'' is what you are looking for then this is the home for you!!! This home needs a complete renovation and will be a perfect family home which is located in a very desirable neighborhood on James Island under $400,000. Minutes to downtown Charleston, shopping, and a short drive to Folly Beach. This 3 bedroom, 2 bath, brick, home has so much to offer. It's located on a large lot-just under 1/2 acre, family room, separate dining, large kitchen with original custom built pine cabinets, a sunroom, and walk-in laundry room. You will find original parquet floors throughout most of the home, tile in both bathrooms, and a wood burning fireplace in great room. As a bonus this house does not require flood insurance! We also have a current CL-100 in hand.
Location
State SC
County Charleston
Area 21 - James Island
Rooms
Primary Bedroom Level Lower
Master Bedroom Lower Ceiling Fan(s)
Interior
Interior Features Ceiling Fan(s), Eat-in Kitchen, Family, Entrance Foyer
Heating Natural Gas
Cooling Central Air
Flooring Ceramic Tile, Wood
Fireplaces Number 1
Fireplaces Type Den, One, Wood Burning
Laundry Dryer Connection, Laundry Room
Exterior
Fence Fence - Metal Enclosed
Community Features Trash
Utilities Available Dominion Energy
Roof Type Architectural
Porch Patio
Building
Lot Description 0 - .5 Acre, High, Level
Story 1
Foundation Slab
Sewer Public Sewer
Water Well
Architectural Style Ranch
Level or Stories One
New Construction No
Schools
Elementary Schools Harbor View
Middle Schools Camp Road
High Schools James Island Charter
Others
Financing Cash, Conventional
Read Less Info
Want to know what your home might be worth? Contact us for a FREE valuation!

Our team is ready to help you sell your home for the highest possible price ASAP






