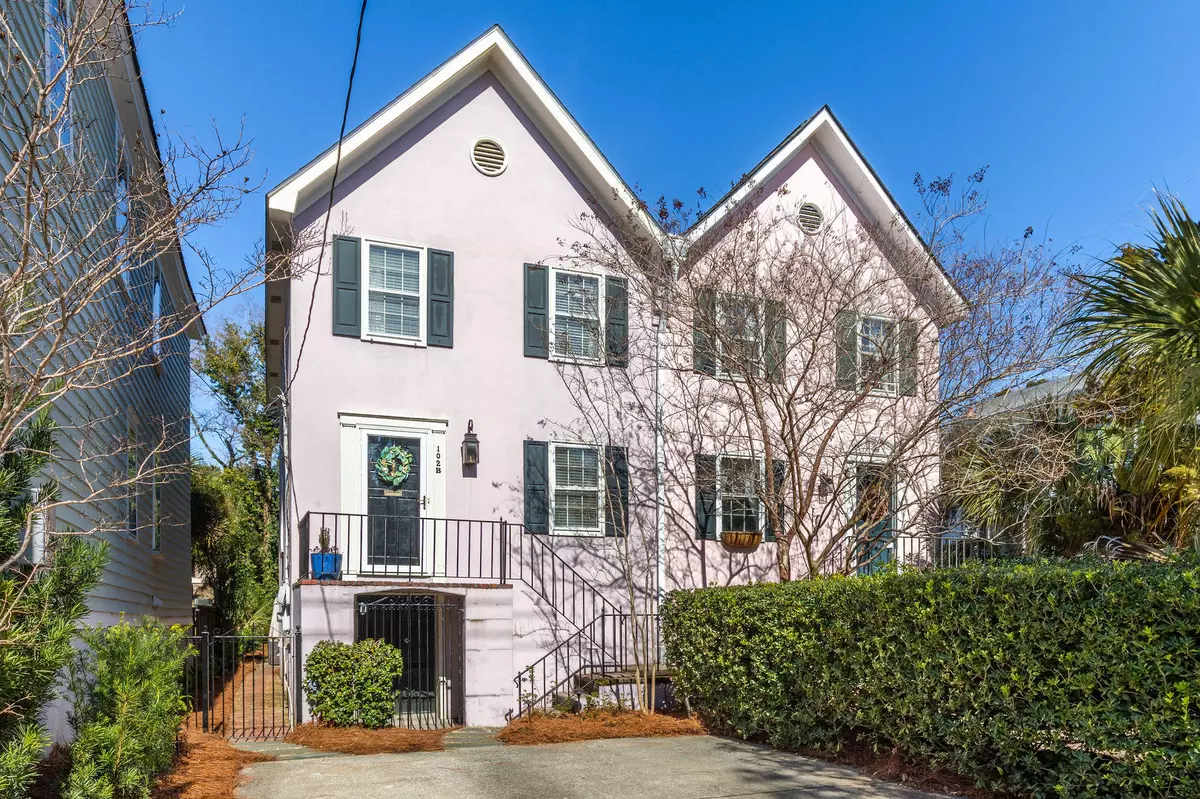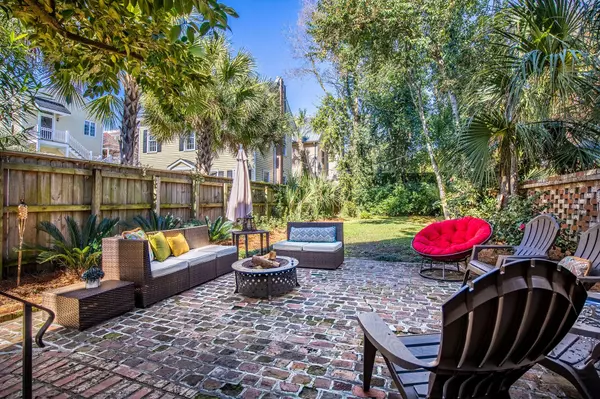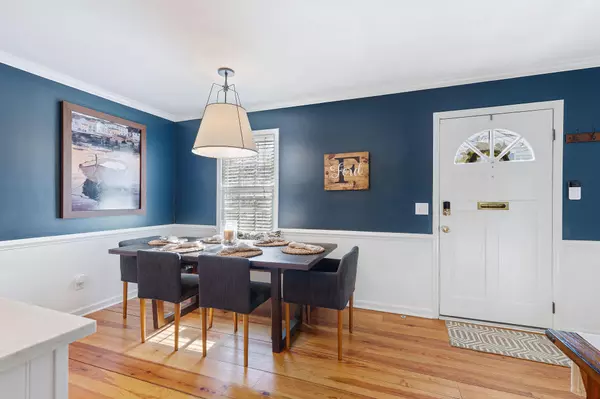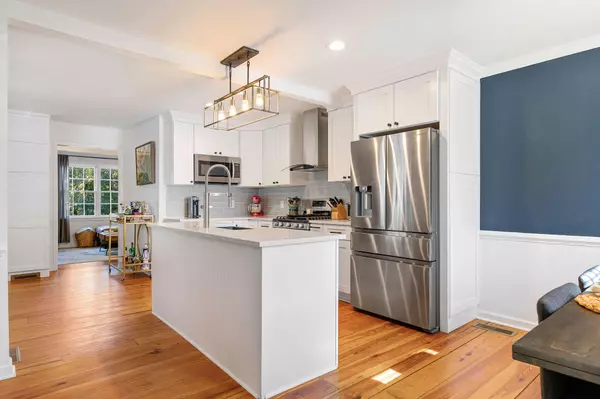Bought with Carriage Properties LLC
$735,000
$725,000
1.4%For more information regarding the value of a property, please contact us for a free consultation.
3 Beds
2.5 Baths
1,368 SqFt
SOLD DATE : 04/28/2021
Key Details
Sold Price $735,000
Property Type Single Family Home
Listing Status Sold
Purchase Type For Sale
Square Footage 1,368 sqft
Price per Sqft $537
Subdivision Harleston Village
MLS Listing ID 21005897
Sold Date 04/28/21
Bedrooms 3
Full Baths 2
Half Baths 1
Year Built 1975
Lot Size 3,920 Sqft
Acres 0.09
Property Description
Tastefully renovated, elevated townhouse. Great for a year round resident or lock-and-leave. This move-in-ready 3 bedroom beauty is located in the heart of it all! Only a short walk to Colonial Lake, Moultrie Playground, MUSC, Roper Hospital, Safe Harbor City Marina, King Street, and the Battery. Fully enclosed private Charleston garden with beautiful brick patio. The interior has had a gorgeous renovation completed by Cannon Construction. The kitchen area was taken down to the studs and a wall was removed to create a custom open kitchen and dining space.Quartz counters, custom cabinetry, quality fixtures and stainless steel Samsung appliances give this house a style that will withstand the test of time. The family room overlooks the luscious rear garden and there is a powder room on this level as well. Upstairs there are three bedrooms and a side-by-side hall laundry space. The upstairs baths were taken down to the studs to create beautiful new master & guest baths. Attic offers abundant storage, accessible by a pull-down in the upstairs hallway. Another huge bonus is the ground level storage space with concrete floor, a second refrigerator, and shelving which allows stand-up access beneath the first floor. Perfect for all of your outdoor Charleston accessories like bikes, surfboards, kayaks, golf clubs, fishing rods, and more.
There are many desirable features that set this townhome apart from the rest--features include parking for 2 vehicles in your own driveway, abundant storage, a private garden with patio and lawn. New roof installed March 2018 with 50-year architectural shingles. New water heater installed April 2018. This is a perfect place to live full-time and lives much larger than the square footage. It is also in an ideal location, and has potential to live part-time while also letting friends and family enjoy the space. It would make an excellent investment property as well.
Location
State SC
County Charleston
Area 51 - Peninsula Charleston Inside Of Crosstown
Rooms
Primary Bedroom Level Upper
Master Bedroom Upper Ceiling Fan(s), Multiple Closets
Interior
Interior Features Eat-in Kitchen
Cooling Central Air
Flooring Wood
Laundry Dryer Connection
Exterior
Fence Brick, Privacy, Fence - Wooden Enclosed
Community Features Trash
Utilities Available Charleston Water Service, Dominion Energy
Roof Type Architectural
Porch Patio
Building
Lot Description Level
Story 2
Foundation Raised
Sewer Public Sewer
Water Public
Level or Stories Two
New Construction No
Schools
Elementary Schools Memminger
Middle Schools Simmons Pinckney
High Schools Burke
Others
Financing Cash, Conventional
Read Less Info
Want to know what your home might be worth? Contact us for a FREE valuation!

Our team is ready to help you sell your home for the highest possible price ASAP
Get More Information







