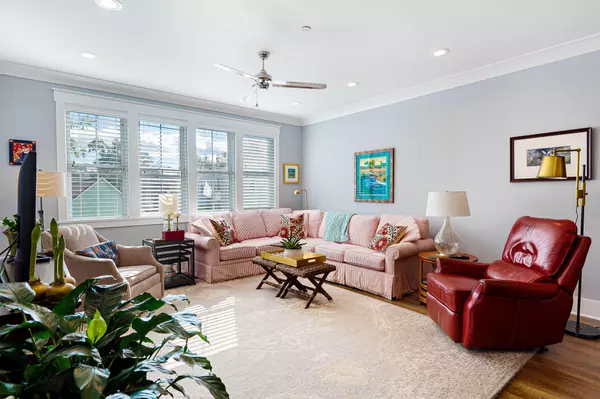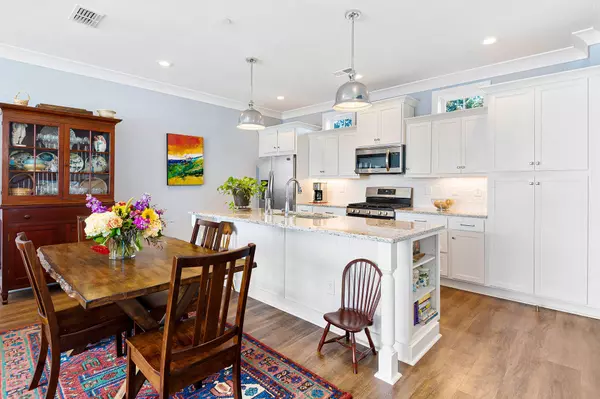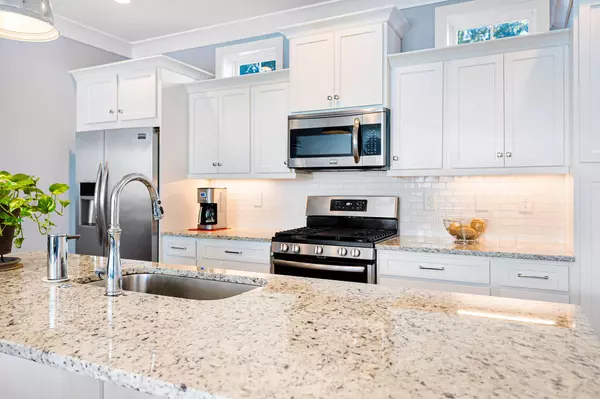Bought with The Boulevard Company, LLC
$622,500
$650,000
4.2%For more information regarding the value of a property, please contact us for a free consultation.
3 Beds
2.5 Baths
1,820 SqFt
SOLD DATE : 04/23/2021
Key Details
Sold Price $622,500
Property Type Single Family Home
Sub Type Single Family Attached
Listing Status Sold
Purchase Type For Sale
Square Footage 1,820 sqft
Price per Sqft $342
Subdivision Westside
MLS Listing ID 20032213
Sold Date 04/23/21
Bedrooms 3
Full Baths 2
Half Baths 1
Year Built 2017
Property Sub-Type Single Family Attached
Property Description
Westside Construction from 2017 offers two-car parking plus storage underneath the elevated home. The first floor boasts an open floor plan with sightline views from the living and dining areas to the gourmet kitchen featuring custom cabinetry. A half bathroom completes the first floor. Upstairs on the second floor are two generously sized bedrooms with spacious closets, a hall bathroom and a private porch. Located on the third floor, the owner's suite possesses views of the bridge, a large bathroom and walk-in closet, as well as a private porch. A spiral staircase leads to the rooftop deck. Impact glass, spray foam insulation, high-end fixtures and excellent craftsmanship all add to the charm. No HOA fee.
Location
State SC
County Charleston
Area 52 - Peninsula Charleston Outside Of Crosstown
Rooms
Primary Bedroom Level Upper
Master Bedroom Upper Ceiling Fan(s), Walk-In Closet(s)
Interior
Interior Features Ceiling - Smooth, High Ceilings, Walk-In Closet(s), Ceiling Fan(s), Living/Dining Combo
Heating Electric, Heat Pump
Cooling Central Air
Flooring Ceramic Tile, Wood
Laundry Dryer Connection, Laundry Room
Exterior
Exterior Feature Balcony
Garage Spaces 2.0
Community Features Trash
Utilities Available Charleston Water Service, Dominion Energy
Roof Type See Remarks
Porch Deck, Front Porch
Total Parking Spaces 2
Building
Lot Description Level
Story 3
Foundation Raised
Sewer Public Sewer
Water Public
Level or Stories 3 Stories
Structure Type Cement Plank
New Construction No
Schools
Elementary Schools James Simons
Middle Schools Simmons Pinckney
High Schools Burke
Others
Financing Cash,Conventional
Special Listing Condition Flood Insurance
Read Less Info
Want to know what your home might be worth? Contact us for a FREE valuation!

Our team is ready to help you sell your home for the highest possible price ASAP






