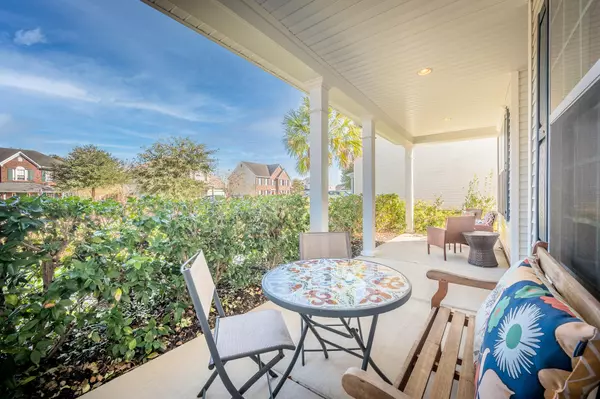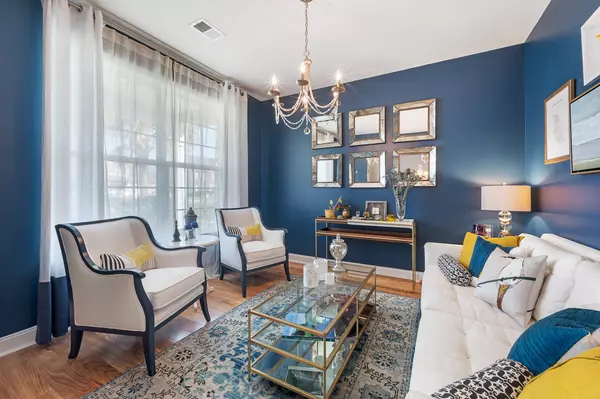Bought with Realty ONE Group Coastal
$360,000
$360,000
For more information regarding the value of a property, please contact us for a free consultation.
5 Beds
4 Baths
3,418 SqFt
SOLD DATE : 12/15/2020
Key Details
Sold Price $360,000
Property Type Single Family Home
Sub Type Single Family Detached
Listing Status Sold
Purchase Type For Sale
Square Footage 3,418 sqft
Price per Sqft $105
Subdivision Myers Mill
MLS Listing ID 20030232
Sold Date 12/15/20
Bedrooms 5
Full Baths 4
Year Built 2015
Lot Size 0.260 Acres
Acres 0.26
Property Description
This home is a dream for those who love to entertain! Starting with the expansive living room boasting 20ft ceilings with a ton of natural light + an open floor plan into the customized GOURMET kitchen. Built in 2015, the owners have upgraded throughout the home including NEW glass front entry door, laminate flooring on the first floor, customized lighting, tiled floors in bathrooms, + tiled backsplash in kitchen to name a few. Home has been newly painted in common areas as well. The butler's pantry is just another upgrade added! Upstairs the master bedroom is home to an oversized walk-in closet + updated master bath with garden tub + double walk-in shower. One bedroom + bath are on the first floor. This tranquil property sits on a 1/4 acre on a quiet cul-de-sac close to amenity center
Location
State SC
County Dorchester
Area 63 - Summerville/Ridgeville
Rooms
Primary Bedroom Level Upper
Master Bedroom Upper Ceiling Fan(s), Garden Tub/Shower, Walk-In Closet(s)
Interior
Interior Features Ceiling - Cathedral/Vaulted, Ceiling - Smooth, Tray Ceiling(s), High Ceilings, Garden Tub/Shower, Kitchen Island, Walk-In Closet(s), Ceiling Fan(s), Eat-in Kitchen, Family, Office, Pantry, Separate Dining, Utility
Heating Heat Pump, Natural Gas
Cooling Central Air
Flooring Ceramic Tile, Laminate
Fireplaces Number 1
Fireplaces Type Living Room, One
Laundry Dryer Connection, Laundry Room
Exterior
Garage Spaces 2.0
Fence Privacy, Fence - Wooden Enclosed
Community Features Pool, Trash
Utilities Available Dominion Energy, Summerville CPW
Roof Type Architectural
Porch Covered, Porch - Full Front
Total Parking Spaces 2
Building
Lot Description 0 - .5 Acre, Cul-De-Sac
Story 2
Foundation Slab
Sewer Public Sewer
Water Public
Architectural Style Traditional
Level or Stories Two
New Construction No
Schools
Elementary Schools Knightsville
Middle Schools Dubose
High Schools Summerville
Others
Financing Cash, Conventional, FHA, VA Loan
Read Less Info
Want to know what your home might be worth? Contact us for a FREE valuation!

Our team is ready to help you sell your home for the highest possible price ASAP
Get More Information







