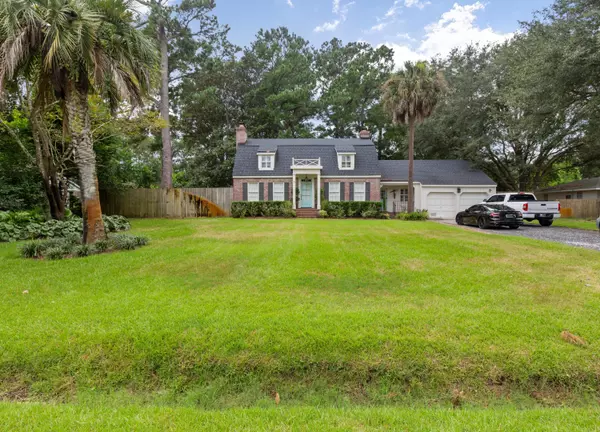Bought with The Boulevard Company, LLC
$1,155,000
$1,150,000
0.4%For more information regarding the value of a property, please contact us for a free consultation.
4 Beds
3 Baths
2,700 SqFt
SOLD DATE : 04/26/2021
Key Details
Sold Price $1,155,000
Property Type Single Family Home
Sub Type Single Family Detached
Listing Status Sold
Purchase Type For Sale
Square Footage 2,700 sqft
Price per Sqft $427
Subdivision Country Club Ii
MLS Listing ID 20025947
Sold Date 04/26/21
Bedrooms 4
Full Baths 3
Year Built 1968
Lot Size 0.560 Acres
Acres 0.56
Property Description
Stunning home on half acre lot in desirable James Island neighborhood, across the street from the Country Club of Charleston. Completely renovated spacious floor plan. Gorgeous hardwood floors through out. Beautiful kitchen with tiled walls, stainless steel appliances, farm sink and wall oven and microwave. Family room with beamed ceilings and fireplace plus another living area with 2nd fireplace. Separate dining and large laundry room. Master en suite with dual sinks, and glass shower with rain shower head. Large private fenced in back yard. Close to downtown, restaurants, and beaches.
Location
State SC
County Charleston
Area 21 - James Island
Rooms
Master Bedroom Ceiling Fan(s), Multiple Closets, Walk-In Closet(s)
Interior
Interior Features Beamed Ceilings, Ceiling - Smooth, High Ceilings, Walk-In Closet(s), Ceiling Fan(s), Eat-in Kitchen, Family, Formal Living, Entrance Foyer, Pantry, Separate Dining
Heating Electric
Cooling Central Air
Flooring Ceramic Tile, Slate, Wood
Fireplaces Number 2
Fireplaces Type Family Room, Living Room, Two
Laundry Dryer Connection, Laundry Room
Exterior
Exterior Feature Lawn Irrigation, Stoop
Garage Spaces 2.0
Fence Privacy
Community Features Club Membership Available, Golf Membership Available, Trash
Utilities Available Charleston Water Service, Dominion Energy
Roof Type Architectural
Porch Patio
Total Parking Spaces 2
Building
Lot Description .5 - 1 Acre, Interior Lot
Story 2
Foundation Crawl Space, Raised Slab
Sewer Public Sewer
Water Public
Architectural Style Cape Cod, Colonial
Level or Stories Two
New Construction No
Schools
Elementary Schools Harbor View
Middle Schools Camp Road
High Schools James Island Charter
Others
Financing Cash, Conventional
Read Less Info
Want to know what your home might be worth? Contact us for a FREE valuation!

Our team is ready to help you sell your home for the highest possible price ASAP
Get More Information







