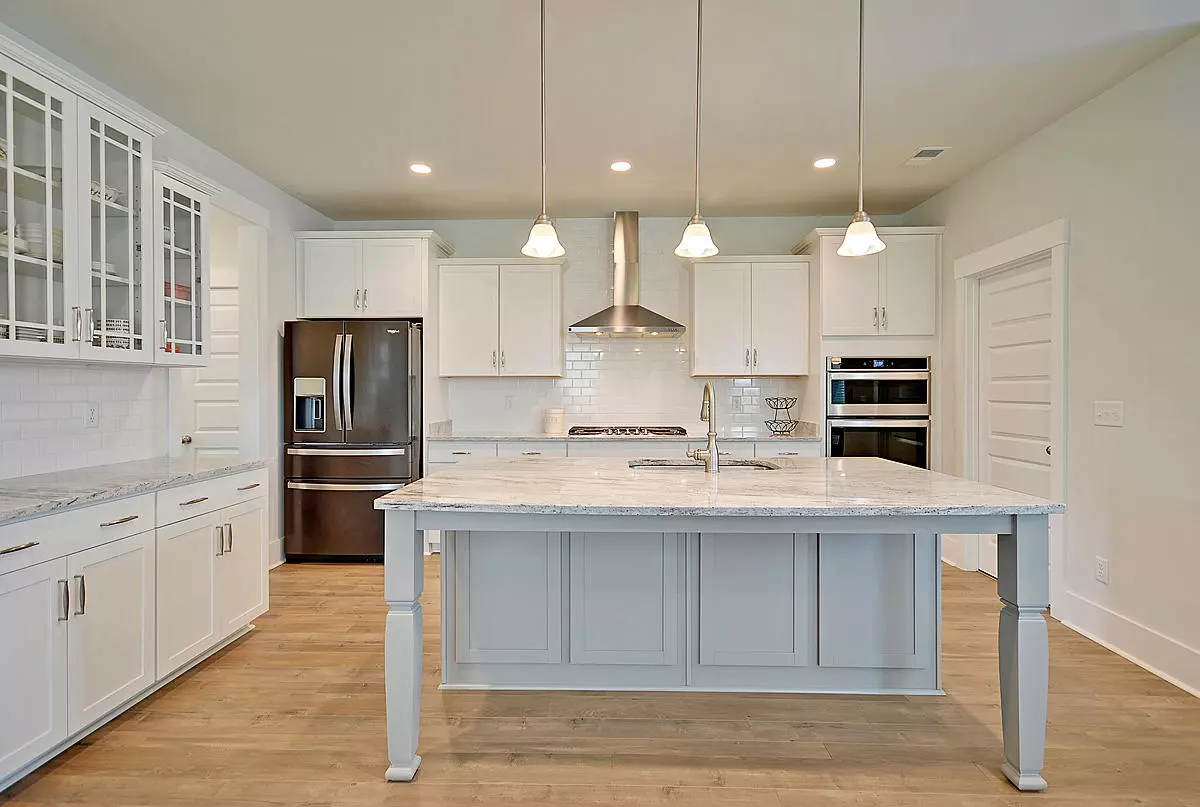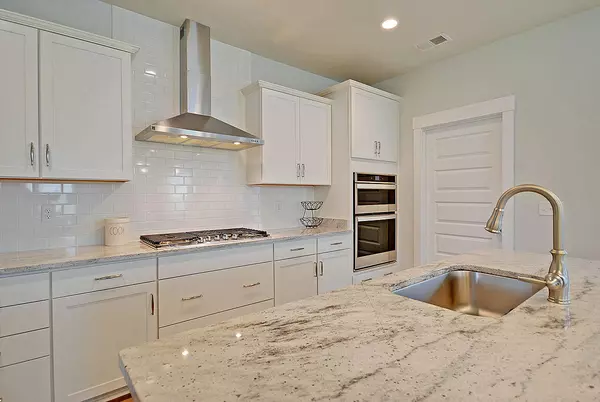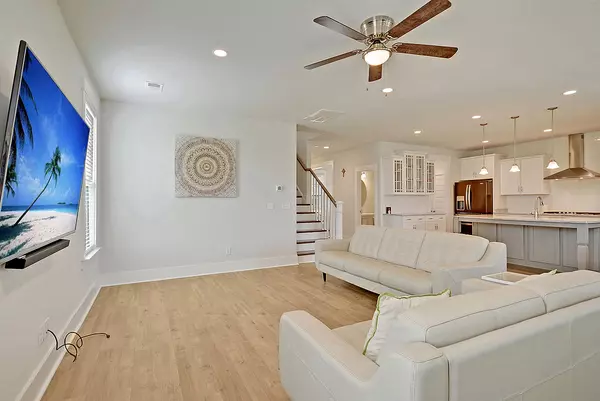Bought with Century 21 Properties Plus
$410,000
$410,000
For more information regarding the value of a property, please contact us for a free consultation.
4 Beds
3.5 Baths
2,736 SqFt
SOLD DATE : 04/21/2021
Key Details
Sold Price $410,000
Property Type Single Family Home
Sub Type Single Family Detached
Listing Status Sold
Purchase Type For Sale
Square Footage 2,736 sqft
Price per Sqft $149
Subdivision Carnes Crossroads
MLS Listing ID 20031312
Sold Date 04/21/21
Bedrooms 4
Full Baths 3
Half Baths 1
Year Built 2019
Lot Size 6,534 Sqft
Acres 0.15
Property Description
LOWEST price per SF! 'POPLAR' floorplan hosts the MAIN Bedroom Suite downstairs and a JR Suite upstairs as well as a HUGE LOFT! Over $60k in upgrades! Enjoy the screened in patio out back and a lovely front porch! FLEX room as you enter perfect for formal dining or whatever your wishes are! The kitchen is BEAUTIFUL with upgraded appliance package, valley white granite, extended island, stainless steel chimney vent hood, upgraded cabinets with hardware, glass face, and custom tile backsplash! Notice 8in baseboards & window casings! Large Main bedroom suite downstairs with spa like bath & walk in closet. Powder room for your guests downstairs. Upstairs to the HUGE loft, 3 guest bedrooms with 2 FULL baths, AND a charming office! BETTER THAN NEW & GREAT VALUE! MOVE RIGHT IN!
Location
State SC
County Berkeley
Area 74 - Summerville, Ladson, Berkeley Cty
Rooms
Primary Bedroom Level Lower
Master Bedroom Lower Ceiling Fan(s), Dual Masters, Multiple Closets, Walk-In Closet(s)
Interior
Interior Features Ceiling - Smooth, High Ceilings, Kitchen Island, Walk-In Closet(s), Ceiling Fan(s), Eat-in Kitchen, Family, Formal Living, Entrance Foyer, Loft, Office, Other (Use Remarks), Pantry
Heating Electric
Cooling Central Air
Flooring Ceramic Tile, Laminate
Laundry Laundry Room
Exterior
Exterior Feature Lawn Irrigation, Stoop
Garage Spaces 2.0
Community Features Clubhouse, Other, Park, Pool, Walk/Jog Trails
Utilities Available Berkeley Elect Co-Op, City of Goose Creek
Roof Type Architectural,Asphalt
Porch Patio, Front Porch, Screened
Total Parking Spaces 2
Building
Lot Description 0 - .5 Acre
Story 2
Foundation Raised
Sewer Public Sewer
Water Public
Architectural Style Contemporary, Traditional
Level or Stories Two
New Construction No
Schools
Elementary Schools Cane Bay
Middle Schools Cane Bay
High Schools Cane Bay High School
Others
Financing Any,Cash,Conventional,FHA
Read Less Info
Want to know what your home might be worth? Contact us for a FREE valuation!

Our team is ready to help you sell your home for the highest possible price ASAP






