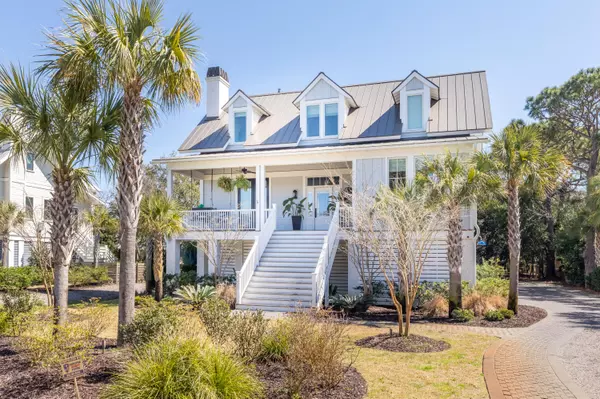Bought with The Cassina Group
$3,305,001
$3,250,000
1.7%For more information regarding the value of a property, please contact us for a free consultation.
5 Beds
5.5 Baths
3,946 SqFt
SOLD DATE : 05/06/2021
Key Details
Sold Price $3,305,001
Property Type Single Family Home
Sub Type Single Family Detached
Listing Status Sold
Purchase Type For Sale
Square Footage 3,946 sqft
Price per Sqft $837
Subdivision Sullivans Island
MLS Listing ID 21006653
Sold Date 05/06/21
Bedrooms 5
Full Baths 5
Half Baths 1
Year Built 2018
Lot Size 0.330 Acres
Acres 0.33
Property Description
Remarkable Island Home situated on a large lot on the desirable northern end of Sullivans. Built in 2018 by Rhodes Residential Builders, this quintessential island property offers an open floor plan along with a backyard oasis consisting of a massive pool with waterfall accent, and cabana with fireplace and sitting area. Beautiful Great Room made for entertaining features shiplap walls and custom light fixtures. This flows into the large professional kitchen which features custom cabinets, pro appliances, natural stone countertops, undermount lighting and tile backsplash. From the Great Room, open the sliding glass doors to bring the outside in. A screened-in porch overlooks the pool and lounge area, a row of palms creating privacy and ambiance. Also on the main floor there is a masterbedroom suite, and master bath with custom shower including dual shower heads, soaking tub, and generous walk-in closets. Just outside the downstairs master is a flex room perfect for an office or media space. Upstairs lies the 2nd master suite including a beautiful shower and walk-in closet. Just down the hall are 3 additional bedrooms, all with their own en suite. Underneath the home lies a covered area just off the pool for lounging and grilling, making the perfect place for outdoor Summer gatherings. Other home features include: metal roof, gas lanterns, designer tile, wood plank site finished flooring, designer lighting and fixtures, an electric fireplace bordered by built-ins, and custom banquette. 3-bay garage with loads of storage space under the home, as well as an elevator that services all 3 floors. Mature lush landscaping with custom lighting and a brick laid driveway complete this island home.
Location
State SC
County Charleston
Area 43 - Sullivan'S Island
Rooms
Primary Bedroom Level Lower, Upper
Master Bedroom Lower, Upper Ceiling Fan(s), Dual Masters, Walk-In Closet(s)
Interior
Interior Features Ceiling - Smooth, High Ceilings, Elevator, Kitchen Island, Walk-In Closet(s), Ceiling Fan(s), Eat-in Kitchen, Family, Great, Living/Dining Combo, Media, Office, Pantry, Utility
Heating Heat Pump
Cooling Central Air
Flooring Ceramic Tile, Wood
Fireplaces Number 1
Fireplaces Type Gas Log, Great Room, One
Laundry Dryer Connection
Exterior
Exterior Feature Lawn Irrigation, Lighting
Garage Spaces 4.0
Fence Partial
Pool In Ground
Community Features Park, Tennis Court(s), Trash
Utilities Available Dominion Energy, SI W/S Comm
Roof Type Metal
Porch Deck, Patio, Front Porch, Porch - Full Front, Screened
Total Parking Spaces 4
Private Pool true
Building
Lot Description Interior Lot
Story 3
Foundation Raised
Sewer Public Sewer
Water Public
Architectural Style Traditional
Level or Stories Multi-Story
New Construction No
Schools
Elementary Schools Sullivans Island
Middle Schools Moultrie
High Schools Wando
Others
Financing Any
Special Listing Condition Flood Insurance
Read Less Info
Want to know what your home might be worth? Contact us for a FREE valuation!

Our team is ready to help you sell your home for the highest possible price ASAP






