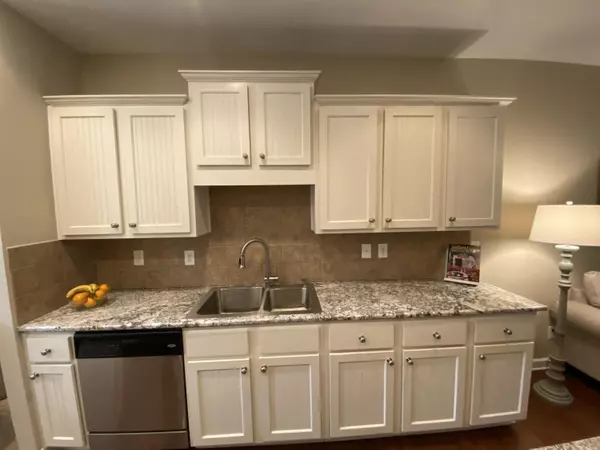Bought with Carolina One Real Estate
$310,000
$314,900
1.6%For more information regarding the value of a property, please contact us for a free consultation.
2 Beds
2.5 Baths
1,152 SqFt
SOLD DATE : 05/07/2021
Key Details
Sold Price $310,000
Property Type Single Family Home
Sub Type Single Family Attached
Listing Status Sold
Purchase Type For Sale
Square Footage 1,152 sqft
Price per Sqft $269
Subdivision Hamlin Plantation
MLS Listing ID 21008350
Sold Date 05/07/21
Bedrooms 2
Full Baths 2
Half Baths 1
Year Built 2006
Lot Size 2,178 Sqft
Acres 0.05
Property Description
Owner uses as seasonal property. Immaculate, move-in condition townhome with pond and wooded view; two designated parking spaces outback. Enjoy newly enclosed back porch most of the year. Upgrades: (2019)- back porch has new windows, screens and storm door, HVAC, Tankless Water Heater; (2020)- Granite countertops in kitchen, Ring doorbell security.Other: Gas range/oven, SS appliances, white cabinets and hardwood floors downstairs.1st Flr: Open kitchen, DR, LR; 1/2 BA; back porch with storage closet and electric fireplace that conveys.2nd Flr: 2 BR's each with full bath; laundry with W/D.Hamlin Plantation has great amenities and close to beach, golf, hospitals and shopping. HOA info in documents. Buyer & Buyer Agent verify importance of any/all information.
Location
State SC
County Charleston
Area 41 - Mt Pleasant N Of Iop Connector
Region Waverly
City Region Waverly
Rooms
Primary Bedroom Level Upper
Master Bedroom Upper Walk-In Closet(s)
Interior
Interior Features Ceiling - Smooth, High Ceilings, Walk-In Closet(s), Ceiling Fan(s), Eat-in Kitchen, Entrance Foyer, Great, Pantry
Heating Forced Air, Heat Pump, Natural Gas
Cooling Central Air
Flooring Wood
Fireplaces Type Other (Use Remarks)
Laundry Laundry Room
Exterior
Community Features Fitness Center, Lawn Maint Incl, Park, Pool, RV/Boat Storage, Tennis Court(s), Trash, Walk/Jog Trails
Utilities Available Dominion Energy, Mt. P. W/S Comm
Waterfront Description Pond Site
Roof Type Asphalt
Porch Front Porch, Screened
Building
Lot Description 0 - .5 Acre, Wooded
Story 2
Foundation Crawl Space
Sewer Public Sewer
Water Public
Level or Stories Two
New Construction No
Schools
Elementary Schools Jennie Moore
Middle Schools Laing
High Schools Wando
Others
Financing Cash,Conventional,VA Loan
Special Listing Condition Flood Insurance
Read Less Info
Want to know what your home might be worth? Contact us for a FREE valuation!

Our team is ready to help you sell your home for the highest possible price ASAP






