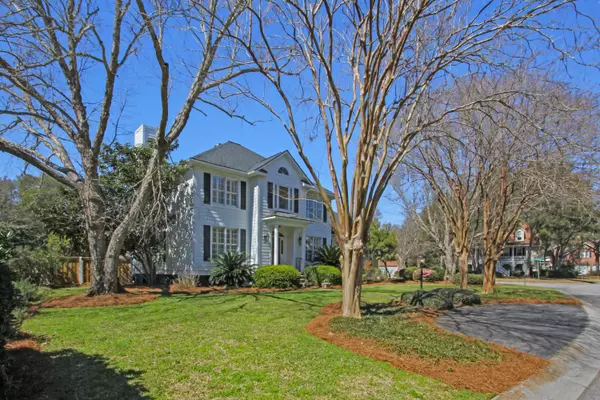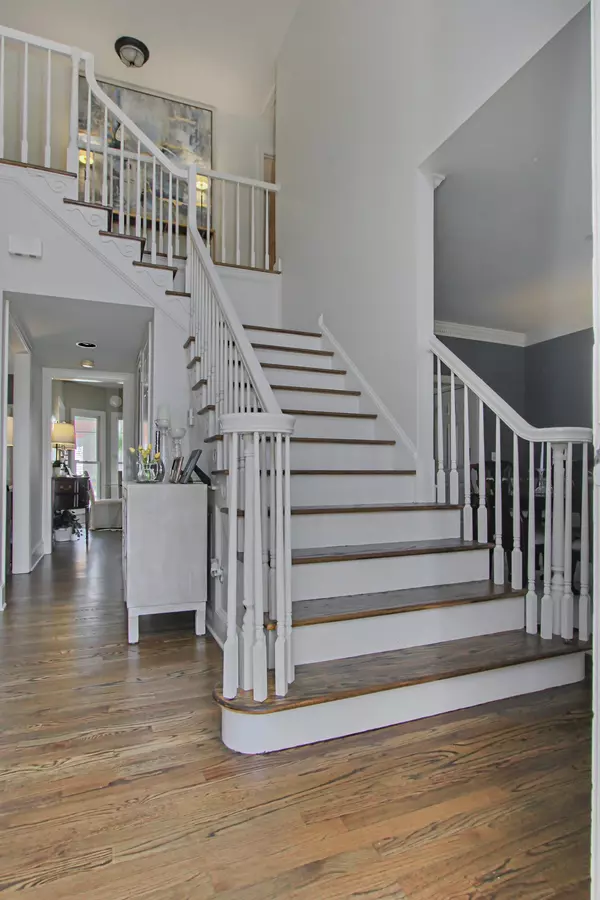Bought with William Means Real Estate, LLC
$810,000
$785,000
3.2%For more information regarding the value of a property, please contact us for a free consultation.
4 Beds
2.5 Baths
2,701 SqFt
SOLD DATE : 05/07/2021
Key Details
Sold Price $810,000
Property Type Single Family Home
Sub Type Single Family Detached
Listing Status Sold
Purchase Type For Sale
Square Footage 2,701 sqft
Price per Sqft $299
Subdivision Stiles Point Plantation
MLS Listing ID 21006435
Sold Date 05/07/21
Bedrooms 4
Full Baths 2
Half Baths 1
Year Built 1992
Lot Size 10,890 Sqft
Acres 0.25
Property Description
Nestled on a quiet cul-de-sac within the highly sought-after Stiles Point Plantation, this home is a unique combination of beauty and craftsmanship, inside and out. This recently updated home features a saltwater pool, screened in porch, new deck and custom professional landscape designed for entertaining. Step inside to be met by a stunning grand foyer, elegant hardwoods and immaculate design throughout the open layout. Venture past the formal living and dining rooms to the recently renovated kitchen which flows into an elegant living room centered upon a marble fireplace, perfect for entertaining. Upstairs boasts a spacious master suite, two guest bedrooms and a bonus room/4th bedroom over the two car garage. This home's elegance, design, quality and location make it a rare opportunity.
Location
State SC
County Charleston
Area 21 - James Island
Rooms
Primary Bedroom Level Upper
Master Bedroom Upper Ceiling Fan(s), Garden Tub/Shower, Walk-In Closet(s)
Interior
Interior Features Ceiling - Smooth, High Ceilings, Garden Tub/Shower, Walk-In Closet(s), Ceiling Fan(s), Eat-in Kitchen, Formal Living, Entrance Foyer, Living/Dining Combo, Office, Pantry, Separate Dining
Heating Heat Pump
Cooling Central Air
Flooring Ceramic Tile, Wood
Fireplaces Number 1
Fireplaces Type Gas Log, Living Room, One
Laundry Dryer Connection, Laundry Room
Exterior
Exterior Feature Lawn Irrigation, Stoop
Garage Spaces 2.0
Fence Privacy, Fence - Wooden Enclosed
Pool In Ground
Community Features Park, Tennis Court(s), Trash
Utilities Available Charleston Water Service, Dominion Energy
Roof Type Architectural
Porch Deck, Screened
Total Parking Spaces 2
Private Pool true
Building
Lot Description 0 - .5 Acre, Cul-De-Sac, High, Level
Story 2
Foundation Crawl Space
Sewer Public Sewer
Water Public
Architectural Style Traditional
Level or Stories Two
New Construction No
Schools
Elementary Schools Stiles Point
Middle Schools Camp Road
High Schools James Island Charter
Others
Financing Any, Cash, Conventional
Special Listing Condition Flood Insurance
Read Less Info
Want to know what your home might be worth? Contact us for a FREE valuation!

Our team is ready to help you sell your home for the highest possible price ASAP






