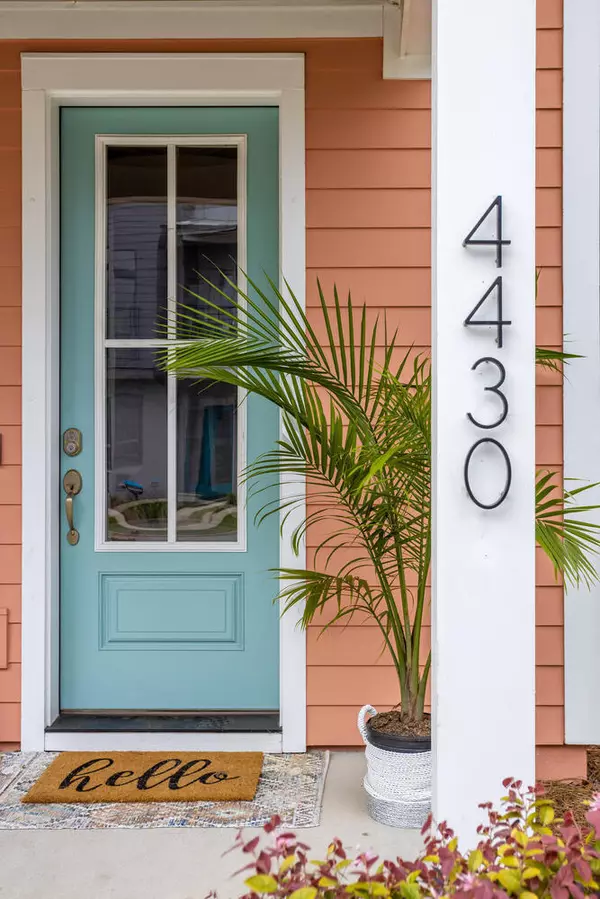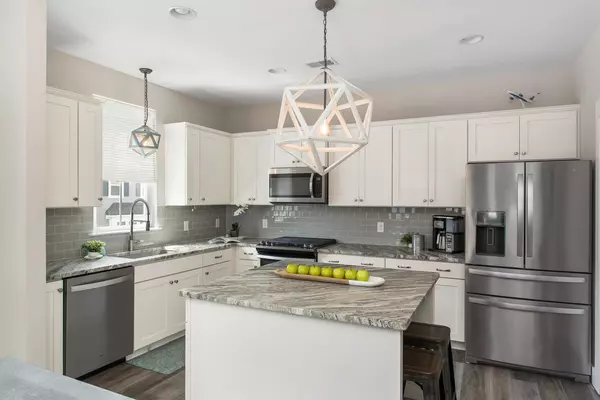Bought with Matt O'Neill Real Estate
$475,000
$479,000
0.8%For more information regarding the value of a property, please contact us for a free consultation.
3 Beds
2.5 Baths
2,137 SqFt
SOLD DATE : 05/07/2021
Key Details
Sold Price $475,000
Property Type Single Family Home
Sub Type Single Family Detached
Listing Status Sold
Purchase Type For Sale
Square Footage 2,137 sqft
Price per Sqft $222
Subdivision Mixson
MLS Listing ID 21008395
Sold Date 05/07/21
Bedrooms 3
Full Baths 2
Half Baths 1
Year Built 2018
Lot Size 1,742 Sqft
Acres 0.04
Property Description
Welcome to 4430 Marblehead Lane, centrally located in the sought-after Mixson Community. This three-year-old semi-custom home located on a premium corner-lot was built by renowned local builders, FrontDoor Communities, known for their craftsmanship and unparalleled build quality. Located steps from the Mixson Club and Mixson's area shops. Every detail was thought through on this lovely home, located in Mixson's ''Rainbow Row.''Upon entering the home, notice the double porches that greet you and lead you into the welcoming foyer. Off the foyer is a flex room that is currently used as the owner's art studio and is plumbed for a bathroom/kitchenette. This could also be used as a fourth bedroom, a home office, or a private guest suite.The first level also includes an attached one-car garage. Proceed up the stairs into the wonderful main living area featuring a bright and sunny open floor plan. This stylish gourmet kitchen features a large center island with seating, custom lighting, leathered granite countertops, "fantasy brown," a Mirabelle farmhouse style stainless steel sink, upgraded commercial plumbing fixture, white shaker style cabinetry, stainless steel appliances, a gas range, French door style refrigerator, subway tile backsplash, and a built-in microwave.
This Hampton floor plan lends itself for entertaining with a large dining area that opens to the spacious family room that includes a large industrial style fan, and the wall-mounted television. Let the entertaining continue onto the private second-story porch that overlooks greenspace. Upstairs is the tranquil master retreat with double windows, a custom barn door that leads you into the ensuite, and a large walk-in closet. This fabulous custom bath features a double vanity with granite countertops "fantasy brown," upgraded plumbing fixtures, a private water closet, and a large tiled shower with multiple shower heads and seamless glass shower, truly like a spa escape. Down the hall are two additional spacious bedrooms that share an elegant hall bath.
Living in this wonderful home allows you the flexibility to be a part of the Mixson Lifestyle. There is a transferable Mixson Club Social membership available, $120/month, that includes the club's private pool oasis, a yoga studio, and indoor & outdoor fitness areas. Mixson's welcoming parks includes large open greenspaces and an onsite dog park. You will be enchanted by Mixson's streetscapes and the "Old World" feel while still having the modern conveniences close by.
You are within walking distance to the Park Circle neighborhood filled with shops and more eateries. Mixson provides a central location and is located 20 minutes from downtown Charleston, 15 minutes to the Charleston International Airport, and 20 minutes to the area's beaches.
Additional Features:
Lowcountry, coastal-style elevated home with drive under one-car garage, Cement board siding, Spacious 2-story, 3 bedroom home (4th can be added on the lower level), 10' Ceilings on the first floor and 9' ceilings on the second, Stylish kitchen with Stainless Steel appliances, Lux Vinyl Planks throughout the first and second floors, and a Tankless hot-water heater.
Mixson Social Club Details:
$1440 per year for family and less for couples
Movie nights, Holiday activities, Social events, Live music, etc.
1 FREE coffee at The Market per week, per member
Periodic FREE beer/wine tastings at The Market
Full-service gym
Pool cabanas available with minimum purchase of food/drink
Heated/Cooled pool year-round
Poolside servers available anytime Burger N' Brews is open
Member discounts available at Burger N' Brews and The Market
Cornhole boards on the lawn
Call today to schedule your personal tour and to learn more about calling Mixson Home!
Location
State SC
County Charleston
Area 31 - North Charleston Inside I-526
Rooms
Primary Bedroom Level Upper
Master Bedroom Upper Ceiling Fan(s), Walk-In Closet(s)
Interior
Interior Features Ceiling - Smooth, High Ceilings, Kitchen Island, Walk-In Closet(s), Ceiling Fan(s), Eat-in Kitchen, Family, Entrance Foyer, Media, Office, Separate Dining, Study
Heating Electric, Heat Pump
Cooling Central Air
Flooring Ceramic Tile
Laundry Laundry Room
Exterior
Exterior Feature Balcony
Garage Spaces 1.0
Community Features Clubhouse, Club Membership Available, Pool
Utilities Available Dominion Energy, N Chas Sewer District
Roof Type Architectural, Asphalt
Porch Covered, Porch - Full Front
Total Parking Spaces 1
Building
Lot Description 0 - .5 Acre
Story 2
Foundation Raised Slab
Sewer Public Sewer
Water Public
Architectural Style Charleston Single
Level or Stories 3 Stories
New Construction No
Schools
Elementary Schools Malcolm C Hursey
Middle Schools Morningside
High Schools North Charleston
Others
Financing Cash, Conventional
Read Less Info
Want to know what your home might be worth? Contact us for a FREE valuation!

Our team is ready to help you sell your home for the highest possible price ASAP






