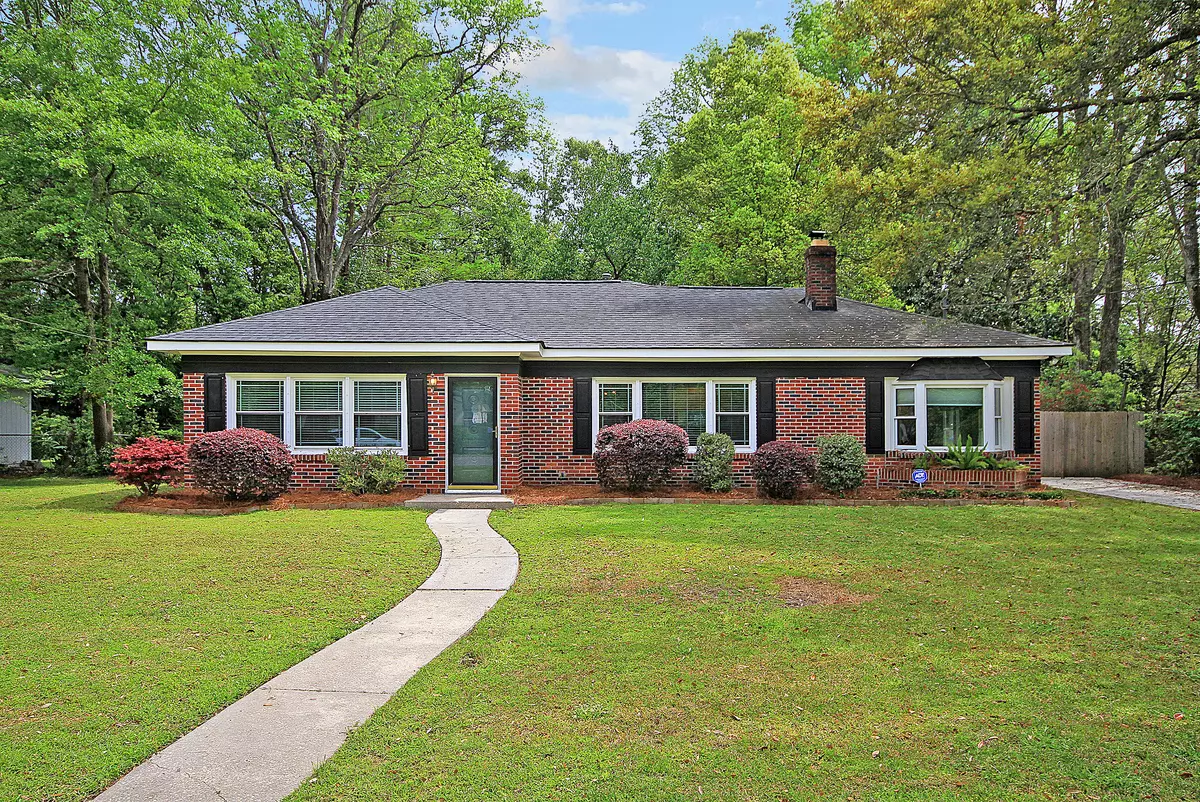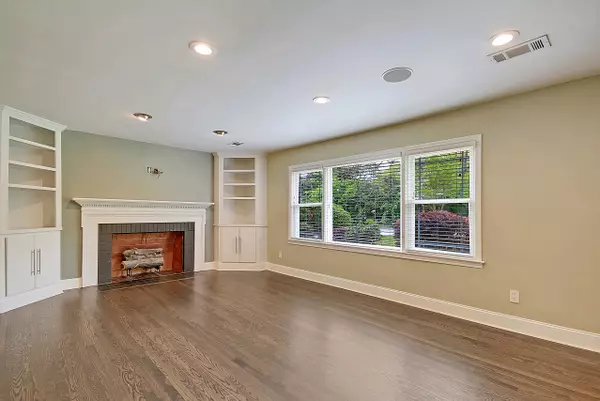Bought with Southern Real Estate, LLC
$475,000
$450,000
5.6%For more information regarding the value of a property, please contact us for a free consultation.
3 Beds
2 Baths
1,471 SqFt
SOLD DATE : 05/10/2021
Key Details
Sold Price $475,000
Property Type Single Family Home
Sub Type Single Family Detached
Listing Status Sold
Purchase Type For Sale
Square Footage 1,471 sqft
Price per Sqft $322
Subdivision Parkwood Estates
MLS Listing ID 21009848
Sold Date 05/10/21
Bedrooms 3
Full Baths 2
Year Built 1953
Lot Size 0.330 Acres
Acres 0.33
Property Description
Great one story home in very popular Parkwood Estates. You can't beat this location within walking distance to Greenway, Whole Foods, Starbucks, The Glass Onion, Swig and Swine and many more shops and restaurants. The interior offers a nicely sized master suite on one side and 2 other bedrooms and a full bath on the opposite side of the home. The spacious kitchen is open to the family room and dining room perfect for entertaining. Outside boasts a nice deck with grill nook, a paver patio and fenced in yard with double gate. The yard is quite large and offers plenty of room for relaxing, a Lowcountry oyster roast and playing! There is a huge detached two car garage that could also double as a workshop/pottery studio/etc. Endless possibilities!
Location
State SC
County Charleston
Area 11 - West Of The Ashley Inside I-526
Rooms
Primary Bedroom Level Lower
Master Bedroom Lower Ceiling Fan(s), Multiple Closets
Interior
Interior Features Ceiling - Smooth, Ceiling Fan(s), Family, Entrance Foyer, Separate Dining
Heating Heat Pump
Cooling Central Air
Flooring Ceramic Tile, Wood
Fireplaces Number 1
Fireplaces Type One
Laundry Dryer Connection, Laundry Room
Exterior
Garage Spaces 2.0
Fence Fence - Metal Enclosed, Privacy
Community Features Trash
Utilities Available Charleston Water Service, Dominion Energy
Roof Type Architectural
Porch Deck, Patio
Total Parking Spaces 2
Building
Lot Description 0 - .5 Acre, Interior Lot
Story 1
Foundation Crawl Space
Sewer Public Sewer
Water Public
Architectural Style Ranch
Level or Stories One
New Construction No
Schools
Elementary Schools St. Andrews
Middle Schools West Ashley
High Schools West Ashley
Others
Financing Cash, Conventional, FHA, VA Loan
Special Listing Condition Flood Insurance
Read Less Info
Want to know what your home might be worth? Contact us for a FREE valuation!

Our team is ready to help you sell your home for the highest possible price ASAP






