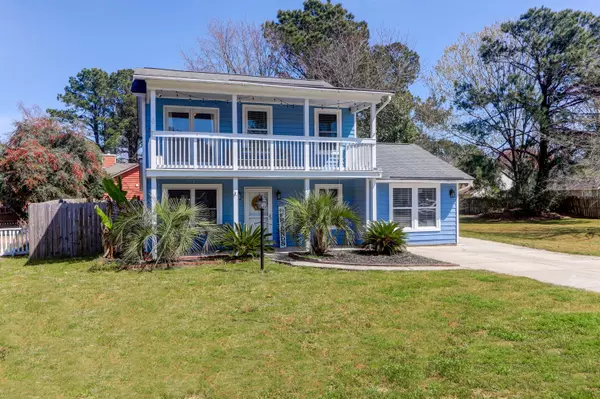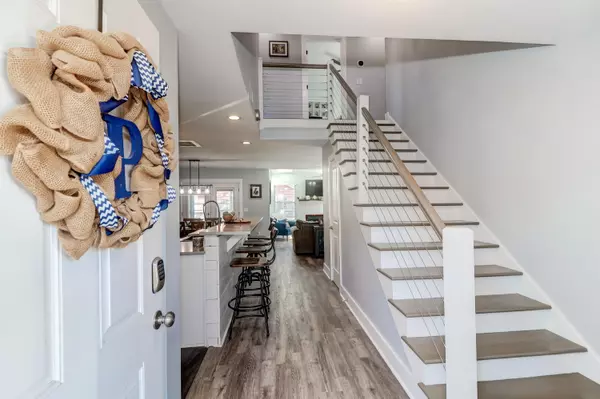Bought with Carolina One Real Estate
$500,000
$480,000
4.2%For more information regarding the value of a property, please contact us for a free consultation.
4 Beds
2.5 Baths
1,863 SqFt
SOLD DATE : 05/04/2021
Key Details
Sold Price $500,000
Property Type Single Family Home
Sub Type Single Family Detached
Listing Status Sold
Purchase Type For Sale
Square Footage 1,863 sqft
Price per Sqft $268
Subdivision East Crossing
MLS Listing ID 21006953
Sold Date 05/04/21
Bedrooms 4
Full Baths 2
Half Baths 1
Year Built 1987
Lot Size 6,098 Sqft
Acres 0.14
Property Description
Beautifully renovated lowcountry coastal home at its finest! Located in the heart of Mt Pleasant, ONLY minutes from the beaches of Isle of Palms and just off the IOP connector . With over 1850 square feet of open living spaces, the list of amazing features is long. Starting with 3 bedrooms upstairs, 2.5 baths, converted garage that makes an incredible 1st floor guest suite or game room, renovated kitchen, quartz countertops, polished concrete floors, stainless steel appliances, wine cooler, expanded laundry room, new floors, new staircase and railings, updated light fixtures, remodeled master bathroom, shiplap walls, custom wood mantle, cozy screened porch, and a large private back yard with fire pit!Imagine yourself sitting on your private master bedroom balcony watching those lowcountry sunrises and sunsets! Additional features that make this house a home: newer windows, pex piping, HVAC 2019, built in wet bar, freshly painted rooms, skylights in family room with wood burning fireplace, storage shed, blown insulation in attic and utility easement to right of property adding an extra large side yard. Schedule your private tour today as this beauty won't last long!
Location
State SC
County Charleston
Area 41 - Mt Pleasant N Of Iop Connector
Rooms
Primary Bedroom Level Upper
Master Bedroom Upper Ceiling Fan(s), Outside Access, Walk-In Closet(s)
Interior
Interior Features Ceiling - Cathedral/Vaulted, Kitchen Island, Wet Bar, Ceiling Fan(s), Eat-in Kitchen, Family, Great, Separate Dining
Heating Electric, Heat Pump
Cooling Central Air, Window Unit(s)
Flooring Laminate, Other, Wood
Fireplaces Type Family Room, Wood Burning
Laundry Laundry Room
Exterior
Exterior Feature Balcony
Fence Privacy
Community Features Trash
Utilities Available Dominion Energy, Mt. P. W/S Comm
Roof Type Asphalt
Porch Front Porch, Screened
Building
Lot Description High, Level
Story 2
Foundation Raised Slab
Sewer Public Sewer
Water Public
Architectural Style Charleston Single, Traditional
Level or Stories Two
New Construction No
Schools
Elementary Schools Jennie Moore
Middle Schools Laing
High Schools Wando
Others
Financing Any, Cash, Conventional
Read Less Info
Want to know what your home might be worth? Contact us for a FREE valuation!

Our team is ready to help you sell your home for the highest possible price ASAP
Get More Information







