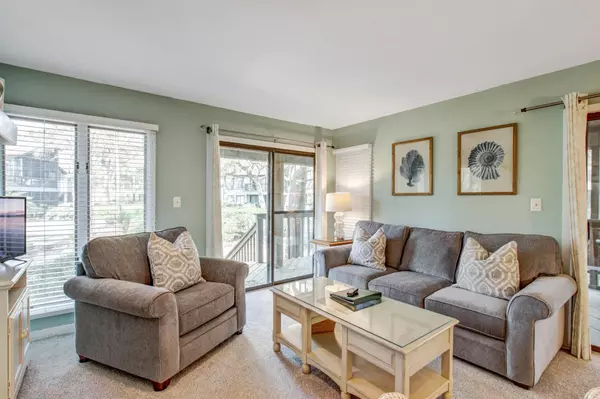Bought with Adler Wayman Real Estate
$500,000
$450,000
11.1%For more information regarding the value of a property, please contact us for a free consultation.
2 Beds
2 Baths
982 SqFt
SOLD DATE : 05/04/2021
Key Details
Sold Price $500,000
Property Type Multi-Family
Sub Type Single Family Attached
Listing Status Sold
Purchase Type For Sale
Square Footage 982 sqft
Price per Sqft $509
Subdivision Kiawah Island
MLS Listing ID 21008219
Sold Date 05/04/21
Bedrooms 2
Full Baths 2
Year Built 1982
Property Sub-Type Single Family Attached
Property Description
NEW HVAC/ DUCT WORK/ MASTER SHOWER/ LR Furnishings....This is an charming first floor two bedroom, two bathroom in the heart of East Beach Village. Situated steps away from Kiawah's Night Heron Park. Both bedrooms are generous in size as well as the kitchen, living and dining room space. There are granite countertops in the kitchen along with updated stainless steel appliances. You will also notice decorators touch on the appointments throughout. There are two porches to enjoy both a screened in and an open aired porch, perfect for outdoor dining. It is currently on Kiawah Island Golf Resorts rental program and it generates a healthy rental income. The location is ideal for walking to the Town Center Market or the Sanctuary Hotel. Buyer, at closing, to pay 1/2 of 1% of purchase price toKICA as a onetime fee.
Location
State SC
County Charleston
Area 25 - Kiawah
Rooms
Master Bedroom Ceiling Fan(s)
Interior
Interior Features Ceiling - Smooth, Ceiling Fan(s), Family, Entrance Foyer
Heating Heat Pump
Cooling Central Air
Flooring Ceramic Tile
Fireplaces Number 1
Fireplaces Type Family Room, One
Window Features Window Treatments
Laundry Dryer Connection, Laundry Room
Exterior
Community Features Boat Ramp, Clubhouse, Dock Facilities, Fitness Center, Gated, Golf Course, Park, Tennis Court(s), Trash, Walk/Jog Trails
Utilities Available Berkeley Elect Co-Op
Roof Type Architectural
Porch Covered, Screened
Building
Lot Description Cul-De-Sac
Story 1
Foundation Pillar/Post/Pier
Water Private
Level or Stories One
Structure Type Wood Siding
New Construction No
Schools
Elementary Schools Mt. Zion
Middle Schools Haut Gap
High Schools St. Johns
Others
Acceptable Financing Cash, Conventional
Listing Terms Cash, Conventional
Financing Cash, Conventional
Read Less Info
Want to know what your home might be worth? Contact us for a FREE valuation!

Our team is ready to help you sell your home for the highest possible price ASAP






