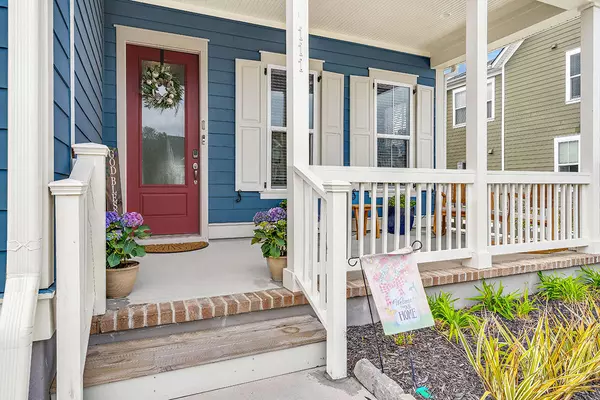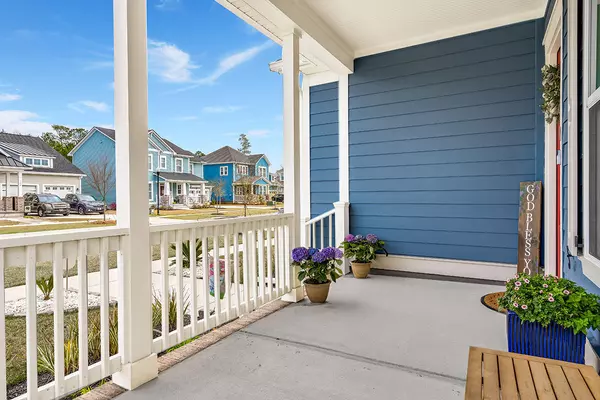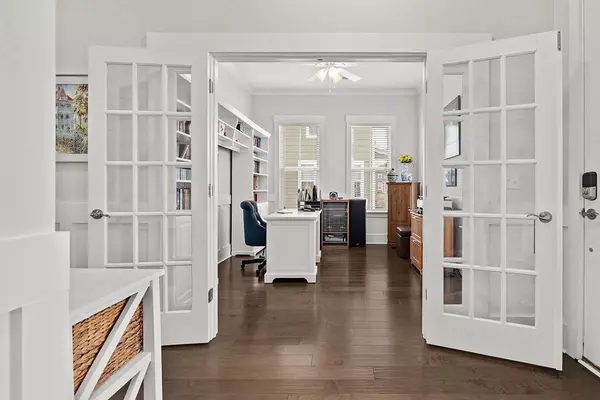Bought with The Charleston Property Company
$418,000
$419,000
0.2%For more information regarding the value of a property, please contact us for a free consultation.
3 Beds
2 Baths
1,953 SqFt
SOLD DATE : 05/10/2021
Key Details
Sold Price $418,000
Property Type Single Family Home
Sub Type Single Family Detached
Listing Status Sold
Purchase Type For Sale
Square Footage 1,953 sqft
Price per Sqft $214
Subdivision Carnes Crossroads
MLS Listing ID 21007226
Sold Date 05/10/21
Bedrooms 3
Full Baths 2
Year Built 2019
Lot Size 8,276 Sqft
Acres 0.19
Property Description
Wouldn't it be great if you could find the perfect home in a great neighborhood with wonderful neighbors? 111 Bloomfield is that home. Do block parties, fish fries, seafood boils and wine tastings sound like fun? Then you definitely want to be a part of the Bloomfield neighborhood. Great fun for all. Enjoy your favorite beverage on the large front porch. Inside it's bright and sunny giving it that homey feeling. The kitchen has custom cabinets with pullouts and soft close making it a delight to cook. After a long day, unwind and enjoy your living room fireplace or relax in the sunroom or on your the large screened in porch. You've also got a patio for grilling. The master is large with an oversized shower and custom closets. All furniture in house is for sale. Newly purchasedfor this house in 2019 at a cost of $25,000. Separate bill of sale required. Check out the pictures with additional information about the home. We can't wait for you to see this home and fall in love with it, just as the current owners have.
Location
State SC
County Berkeley
Area 74 - Summerville, Ladson, Berkeley Cty
Region None
City Region None
Rooms
Primary Bedroom Level Lower
Master Bedroom Lower Ceiling Fan(s), Walk-In Closet(s)
Interior
Interior Features High Ceilings, Kitchen Island, Walk-In Closet(s), Ceiling Fan(s), Entrance Foyer, Living/Dining Combo, Office, Pantry, Sun
Heating Natural Gas
Cooling Central Air
Flooring Ceramic Tile
Fireplaces Number 1
Fireplaces Type Family Room, Gas Connection, Gas Log, One
Laundry Dryer Connection, Laundry Room
Exterior
Exterior Feature Lawn Irrigation
Garage Spaces 2.0
Fence Fence - Wooden Enclosed
Community Features Dog Park, Fitness Center, Other, Park, Pool, Security, Trash, Walk/Jog Trails
Utilities Available Berkeley Elect Co-Op, City of Goose Creek, Dominion Energy
Roof Type Architectural
Porch Patio, Screened
Total Parking Spaces 2
Building
Lot Description 0 - .5 Acre, Interior Lot
Story 1
Foundation Raised Slab
Sewer Public Sewer
Water Public
Architectural Style Ranch, Traditional
Level or Stories One
New Construction No
Schools
Elementary Schools Cane Bay
Middle Schools Cane Bay
High Schools Cane Bay High School
Others
Financing Cash, Conventional, FHA, VA Loan
Special Listing Condition 10 Yr Warranty
Read Less Info
Want to know what your home might be worth? Contact us for a FREE valuation!

Our team is ready to help you sell your home for the highest possible price ASAP






