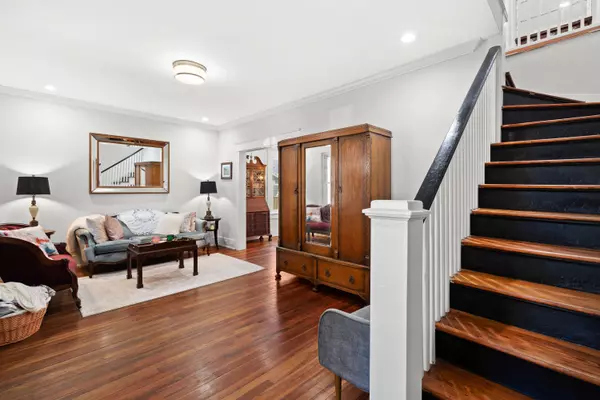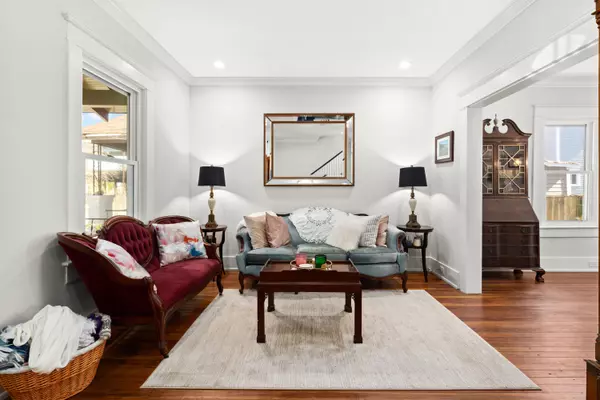Bought with Healthy Realty LLC
$545,000
$545,000
For more information regarding the value of a property, please contact us for a free consultation.
3 Beds
2 Baths
1,370 SqFt
SOLD DATE : 05/05/2021
Key Details
Sold Price $545,000
Property Type Single Family Home
Sub Type Single Family Detached
Listing Status Sold
Purchase Type For Sale
Square Footage 1,370 sqft
Price per Sqft $397
Subdivision North Central
MLS Listing ID 21003188
Sold Date 05/05/21
Bedrooms 3
Full Baths 2
Year Built 1930
Lot Size 3,484 Sqft
Acres 0.08
Property Description
Nestle into this charming 3 bedroom, 2 full bath, 1370sqft cottage, located in the heart of historic downtown Charleston, just steps away from Hampton Park and the luxuries of King Street. This home was originally built in the 1930's and stands as a beautiful illustration of timeless charm infused with contemporary design. Original features throughout the home such as heart pine flooring, moldings, window trimmings, exposed brick, cast iron claw foot bathtub and doors mix seamlessly with newly installed quartz countertops, porcelain tile, Carrera marble, recessed lighting, accents of shiplap and more. The owner has spared no expense in updating the home aesthetically as well as ensuring energy efficiency with new electric, plumbing, attic insulation, double pane windows, Rinnai tanklesswater heater and green energy efficient roofing. This home lends itself to spacious, off street parking and beautifully landscaped green spaces boasting vibrant sago palms, palm trees and confederate jasmine; all indigenous to South Carolina. This home has been nurtured and loved. It can now be yours to call home.
Location
State SC
County Charleston
Area 52 - Peninsula Charleston Outside Of Crosstown
Rooms
Primary Bedroom Level Upper
Master Bedroom Upper
Interior
Interior Features Ceiling - Smooth
Heating Natural Gas
Cooling Central Air
Flooring Ceramic Tile, Wood
Laundry Dryer Connection
Exterior
Fence Privacy, Fence - Wooden Enclosed
Community Features Trash
Utilities Available Charleston Water Service, Dominion Energy
Roof Type Architectural
Porch Front Porch
Building
Story 2
Foundation Crawl Space
Sewer Public Sewer
Water Public
Architectural Style Cottage
Level or Stories Two
New Construction No
Schools
Elementary Schools James Simons
Middle Schools Simmons Pinckney
High Schools Burke
Others
Financing Cash,Conventional
Special Listing Condition Flood Insurance
Read Less Info
Want to know what your home might be worth? Contact us for a FREE valuation!

Our team is ready to help you sell your home for the highest possible price ASAP






