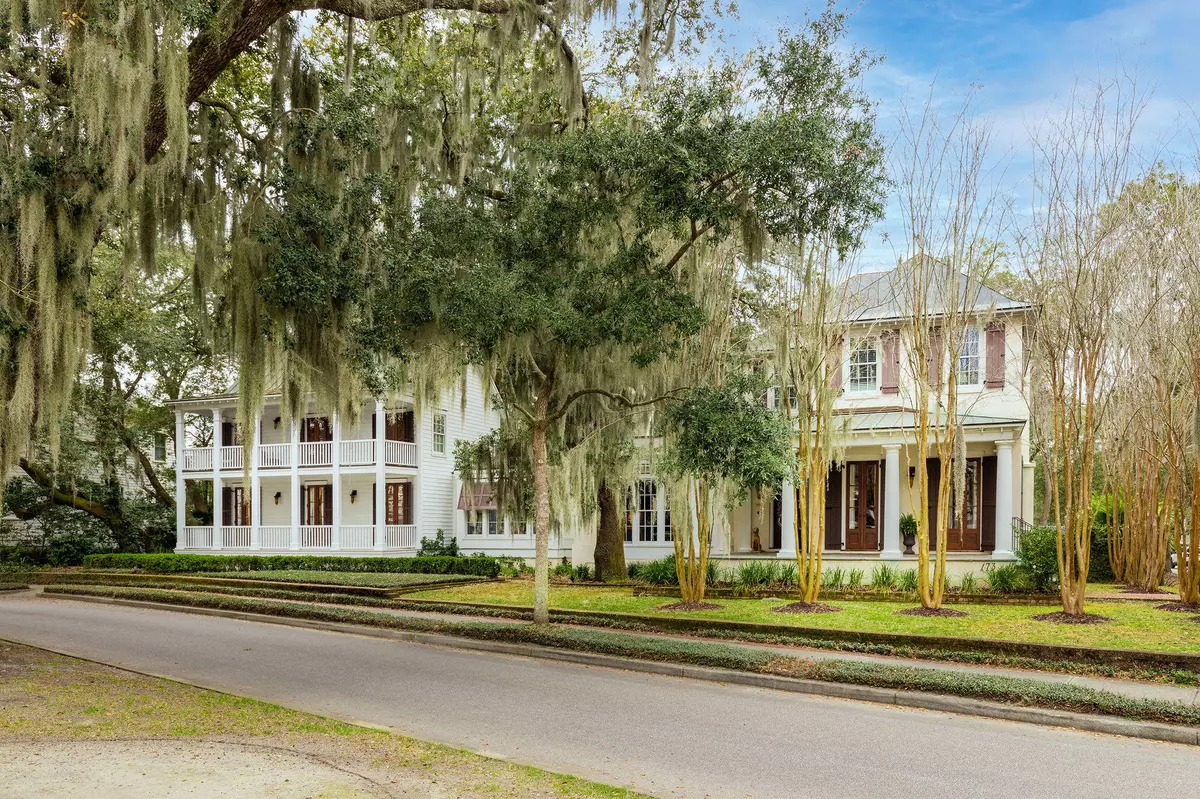Bought with Dunes Properties of Charleston Inc
$2,750,000
$2,750,000
For more information regarding the value of a property, please contact us for a free consultation.
5 Beds
5.5 Baths
5,426 SqFt
SOLD DATE : 05/14/2021
Key Details
Sold Price $2,750,000
Property Type Other Types
Sub Type Single Family Detached
Listing Status Sold
Purchase Type For Sale
Square Footage 5,426 sqft
Price per Sqft $506
Subdivision Ion
MLS Listing ID 21008571
Sold Date 05/14/21
Bedrooms 5
Full Baths 5
Half Baths 1
Year Built 2007
Lot Size 0.380 Acres
Acres 0.38
Property Description
This remarkable Lowcounty home was built in 2007 by Daly & Sawyer, designed by Beau Clowney and landscaped by Sheila Wertimer. Situated on a much sought after double lot among moss-covered oaks, it has the perfect blend of old world charm with a contemporary style. The serenely spacious patio and garden areas and pool are perfect for entertaining. The saline swimming pool features a separate pool house equipped with a refrigerator, sink, and bathroom with outdoor shower. The property continues with a fully fenced yard which includes a water feature, beautiful blue stone terrace, two covered patio areas for dining and entertaining with an outdoor wood burning fireplace. The perfect setting to enjoy Charleston's breezy and mild sub- tropical climate.Inside, the great room is spectacular with wall-length 12- frame dining room windows that offer exceptional views of the park, exposed beams, heart of pine floors, wood burning fireplace and custom French doors opening onto the blue slate patio and terrace. The kitchen has one of a kind pine slat cabinets, marble countertops, 6 burner Viking stove, GE Monogram refrigerator, two Kitchenaid dishwashers and drawers, eat in area with gas brick fireplace and extra large pantry. Off the kitchen is the mud room where additional storage can be found in bamboo cabinets. Just outside the kitchen, you will find a large gas grill and brick patio that opens into the side yard with fire pit.
Tumbled marble breezeway leads to the outdoors and master wing area with bedroom, bath and steam shower. Upstairs there is a den and additional bedroom, cedar closet and bath. This area could be used an office or nursery.
On the great room side of the home, there are three en-suite bedrooms. One downstairs and two upstairs plus large playroom upstairs.
The mud room off of the kitchen leads through a covered breezeway to a detached 2 car garage with a spacious finished room above, currently used as a gym and previously as an office. Audio/visual equipment conveys. Some details to note: Copper Roof, Renai, full Cedar Closet, Extensive bamboo shelving, Limoges porcelain door knobs, 5 zone HVAC system, Rainbird irrigation system (2021), 4 units replaced within the past 7 years.
Location
State SC
County Charleston
Area 42 - Mt Pleasant S Of Iop Connector
Rooms
Primary Bedroom Level Lower
Master Bedroom Lower Ceiling Fan(s), Garden Tub/Shower, Outside Access, Sitting Room, Walk-In Closet(s)
Interior
Interior Features High Ceilings, Garden Tub/Shower, Kitchen Island, Walk-In Closet(s), Ceiling Fan(s), Central Vacuum, Bonus, Eat-in Kitchen, Family, Entrance Foyer, Frog Detached, Great, Living/Dining Combo, Media, Office, Pantry, Study
Cooling Central Air
Flooring Marble, Wood
Laundry Laundry Room
Exterior
Exterior Feature Balcony, Lawn Irrigation, Lighting
Garage Spaces 2.0
Fence Fence - Wooden Enclosed
Pool In Ground
Community Features Club Membership Available, Dock Facilities, Fitness Center, Park, Pool, Tennis Court(s), Trash, Walk/Jog Trails
Utilities Available Dominion Energy, Mt. P. W/S Comm
Roof Type Copper
Porch Patio, Covered, Front Porch, Wrap Around
Total Parking Spaces 2
Private Pool true
Building
Lot Description 0 - .5 Acre, High
Story 2
Foundation Crawl Space
Sewer Public Sewer
Water Public
Architectural Style Traditional
Level or Stories Two
New Construction No
Schools
Elementary Schools James B Edwards
Middle Schools Moultrie
High Schools Lucy Beckham
Others
Financing Cash, Conventional
Read Less Info
Want to know what your home might be worth? Contact us for a FREE valuation!

Our team is ready to help you sell your home for the highest possible price ASAP
Get More Information







