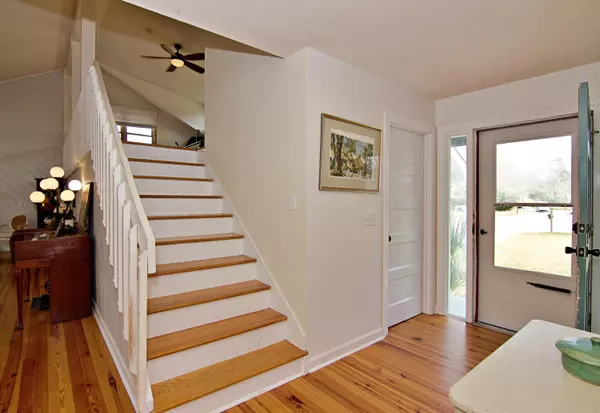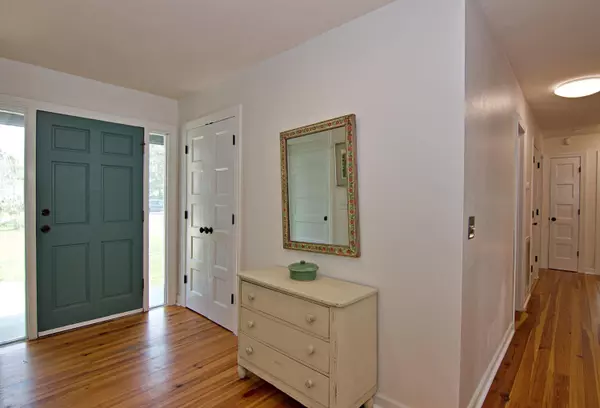Bought with Healthy Realty LLC
$549,000
$549,000
For more information regarding the value of a property, please contact us for a free consultation.
3 Beds
2 Baths
1,969 SqFt
SOLD DATE : 05/17/2021
Key Details
Sold Price $549,000
Property Type Single Family Home
Sub Type Single Family Detached
Listing Status Sold
Purchase Type For Sale
Square Footage 1,969 sqft
Price per Sqft $278
Subdivision Snee Farm
MLS Listing ID 21006811
Sold Date 05/17/21
Bedrooms 3
Full Baths 2
Year Built 1981
Lot Size 0.290 Acres
Acres 0.29
Property Description
Rare Snee Farm home on Cul-de-sac private lot! This home has been thoughtfully renovated for today's buyer! Open floor plan with brand new eat-in kitchen, boasting NEW kitchen cabinets, new quartz countertops with full wall splash and UNDER cabinet mounted electrical. New gas DOUBLE range, New COUNTER DEPTH refrigerator. Kitchen is open to the family room with soaring vaulted ceiling, wood burning fireplace! Step out from family room to screen porch and deck for evening al fresco dining. The owner's suite has a walk-in closet, new walk-in shower with 3 shower heads and marble double vanity. The other 2 guest rooms have great space and also share an updated bathroom with tub, vanity and tile. All of the water in the home is efficiently heated by a new gas tankless water heater.The majority of the home boasts heart-pine floors. The upstairs open loft is perfect or working from home or a play area for children. HVAC updated in 2017. Enjoy Club membership available at Snee Farm Country Club, offering pools, tennis, golf, and dining. ***SELLER IS IN PROCESS OF HAVING WALLS AND CEILINGS SMOOTHED AND PAINTED***
Location
State SC
County Charleston
Area 42 - Mt Pleasant S Of Iop Connector
Rooms
Primary Bedroom Level Lower
Master Bedroom Lower Walk-In Closet(s)
Interior
Interior Features Beamed Ceilings, Ceiling - Smooth, High Ceilings, Ceiling Fan(s), Bonus, Family, Loft
Heating Forced Air
Cooling Central Air
Flooring Ceramic Tile, Wood
Fireplaces Number 1
Fireplaces Type Family Room, One
Laundry Dryer Connection
Exterior
Garage Spaces 2.0
Fence Privacy
Community Features Clubhouse, Club Membership Available, Golf Course, Golf Membership Available, Pool, Tennis Court(s), Trash
Utilities Available Dominion Energy, Mt. P. W/S Comm
Roof Type Architectural
Porch Deck, Screened
Total Parking Spaces 2
Building
Lot Description 0 - .5 Acre, Cul-De-Sac, Level
Story 1
Foundation Crawl Space
Sewer Public Sewer
Water Public
Architectural Style Contemporary
Level or Stories One and One Half
New Construction No
Schools
Elementary Schools Jennie Moore
Middle Schools Laing
High Schools Lucy Beckham
Others
Financing Cash, Conventional, FHA, VA Loan
Read Less Info
Want to know what your home might be worth? Contact us for a FREE valuation!

Our team is ready to help you sell your home for the highest possible price ASAP






