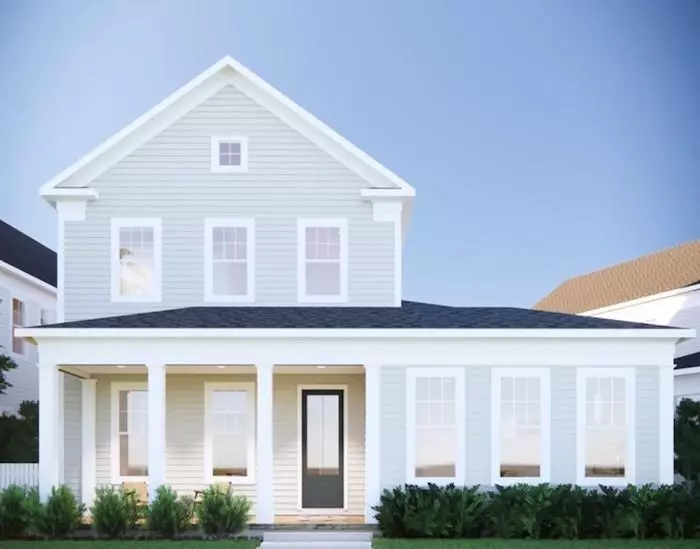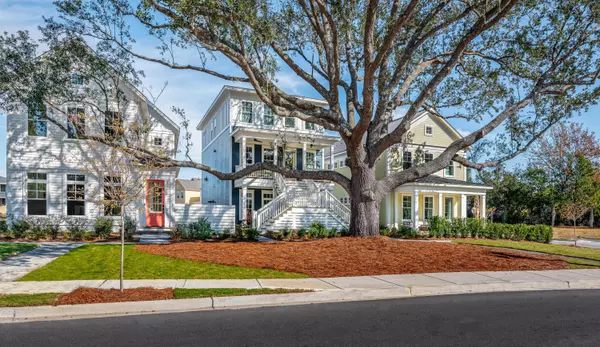Bought with Carolina One Real Estate
$894,519
$824,900
8.4%For more information regarding the value of a property, please contact us for a free consultation.
4 Beds
3.5 Baths
2,523 SqFt
SOLD DATE : 05/20/2021
Key Details
Sold Price $894,519
Property Type Single Family Home
Sub Type Single Family Detached
Listing Status Sold
Purchase Type For Sale
Square Footage 2,523 sqft
Price per Sqft $354
Subdivision Snee Farm
MLS Listing ID 20006246
Sold Date 05/20/21
Bedrooms 4
Full Baths 3
Half Baths 1
Year Built 2020
Lot Size 4,356 Sqft
Acres 0.1
Property Description
Proposed new construction in Snee Farm Village. This floor plan features the owner's suite on the main level featuring a spa bath with separate tub and walk in shower and an oversized walk in closet. 3 additional bedrooms upstairs. Enter through the large front porch, perfect for year-round entertainment. This semi custom home has high end selections and options available to upgrade. Plan concept shows the space for 2 laundry rooms, buyer can keep both or they can be turned into either another closet in the master or office space upstairs! Elevator optional! Walking distance to a private club in the heart of Mount Pleasant. Pool and tennis initiation fee is waived by builder with home purchase. No flood insurance required!
Location
State SC
County Charleston
Area 42 - Mt Pleasant S Of Iop Connector
Region Snee Farm Village
City Region Snee Farm Village
Rooms
Primary Bedroom Level Lower
Master Bedroom Lower Dual Masters, Garden Tub/Shower, Walk-In Closet(s)
Interior
Interior Features Ceiling - Smooth, High Ceilings, Elevator, Kitchen Island, Walk-In Closet(s), Ceiling Fan(s), Eat-in Kitchen, Family, Great, Living/Dining Combo, Office, Pantry
Heating Electric, Heat Pump, Natural Gas
Cooling Central Air
Flooring Ceramic Tile, Wood
Fireplaces Number 1
Fireplaces Type Family Room, Gas Connection, One
Laundry Dryer Connection, Laundry Room
Exterior
Exterior Feature Elevator Shaft, Lawn Irrigation
Garage Spaces 2.0
Community Features Clubhouse, Club Membership Available, Golf Course, Golf Membership Available, Pool, Tennis Court(s), Trash
Utilities Available Dominion Energy, Mt. P. W/S Comm
Roof Type Architectural
Porch Front Porch
Total Parking Spaces 2
Building
Lot Description 0 - .5 Acre, Interior Lot
Story 2
Foundation Raised Slab
Sewer Public Sewer
Water Public
Architectural Style Traditional
Level or Stories Two
Schools
Elementary Schools James B Edwards
Middle Schools Moultrie
High Schools Wando
Others
Financing Cash, Conventional, FHA, VA Loan
Special Listing Condition 10 Yr Warranty, Homeowner Prot Plan
Read Less Info
Want to know what your home might be worth? Contact us for a FREE valuation!

Our team is ready to help you sell your home for the highest possible price ASAP






