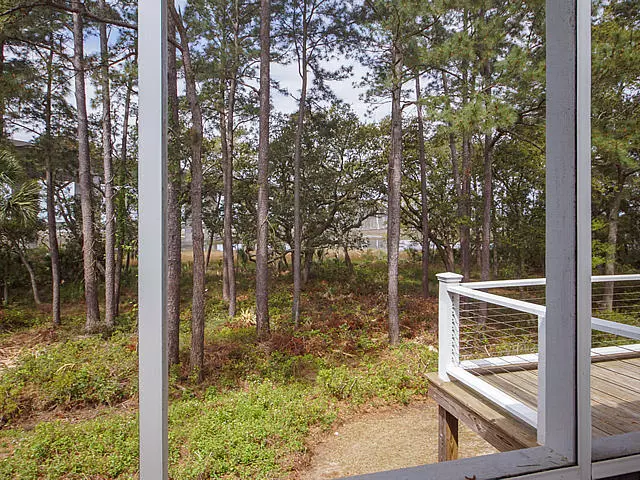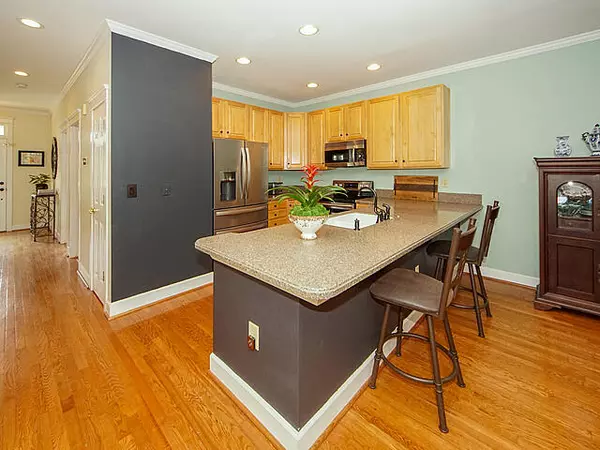Bought with Carolina One Real Estate
$395,000
$393,000
0.5%For more information regarding the value of a property, please contact us for a free consultation.
3 Beds
3 Baths
1,800 SqFt
SOLD DATE : 05/13/2021
Key Details
Sold Price $395,000
Property Type Single Family Home
Sub Type Single Family Attached
Listing Status Sold
Purchase Type For Sale
Square Footage 1,800 sqft
Price per Sqft $219
Subdivision Etiwan Pointe
MLS Listing ID 21009224
Sold Date 05/13/21
Bedrooms 3
Full Baths 3
Year Built 2001
Lot Size 2,613 Sqft
Acres 0.06
Property Description
3 BD & 3 BA townhome overlooking the Wando in the heart of Mt Pleasant - close proximity to 526, Daniel Island & downtown Charleston. Features include an open layout, maple cabinets, hardwood floors (1st floor/stairs/upstairs hall), crown molding & plantation shutters. Living Room opens to screen porch overlooking the river. Large Master BD- 2 closets, double vanity, garden tub & shower. Bedrooms 2 & 3 include en-suite bathroom & walk in closets. Oversized 2 car plus garage, storage room & patio leading to garden. Located adjacent to Kearns Park with trails through a maritime forest along the river with stunning views of the harbor, bridges & marshes. Townhome has access to private dock on Rathall Creek, clubhouse, fitness center & pool (add'l fee). $1000 credit to refinish the hardwoods.
Location
State SC
County Charleston
Area 42 - Mt Pleasant S Of Iop Connector
Rooms
Primary Bedroom Level Upper
Master Bedroom Upper Ceiling Fan(s), Multiple Closets
Interior
Interior Features Ceiling - Cathedral/Vaulted, Ceiling - Smooth, Tray Ceiling(s), High Ceilings, Garden Tub/Shower, Walk-In Closet(s), Ceiling Fan(s), Eat-in Kitchen, Living/Dining Combo, Office
Cooling Central Air
Flooring Wood
Laundry Laundry Room
Exterior
Garage Spaces 2.0
Community Features Fitness Center, Pool, Walk/Jog Trails
Waterfront Description Marshfront, River Access, River Front
Roof Type Architectural
Porch Patio, Front Porch, Screened
Total Parking Spaces 2
Building
Lot Description 0 - .5 Acre, Cul-De-Sac
Story 2
Foundation Raised
Sewer Public Sewer
Water Public
Level or Stories Multi-Story
New Construction No
Schools
Elementary Schools Belle Hall
Middle Schools Laing
High Schools Lucy Beckham
Others
Financing Cash, Conventional, FHA, State Housing Authority, VA Loan
Read Less Info
Want to know what your home might be worth? Contact us for a FREE valuation!

Our team is ready to help you sell your home for the highest possible price ASAP






