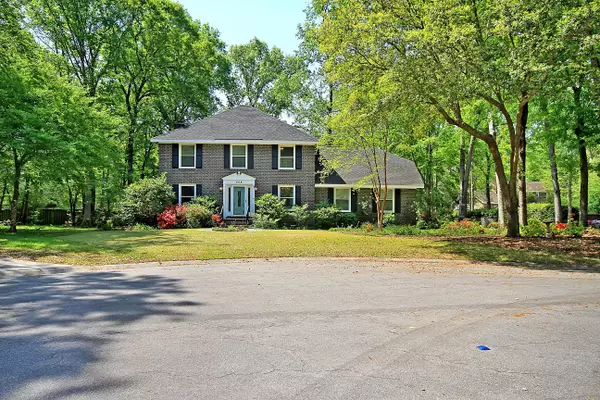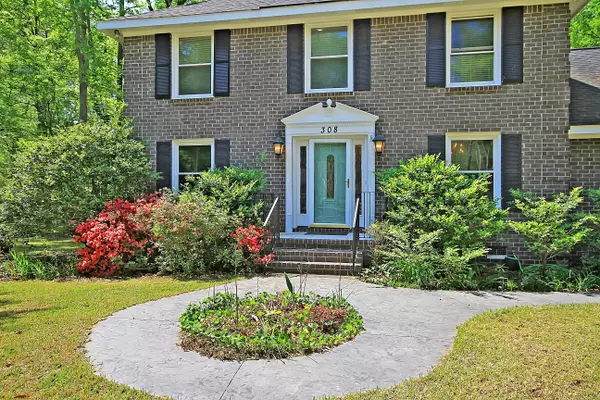Bought with View Properties
$394,500
$394,500
For more information regarding the value of a property, please contact us for a free consultation.
4 Beds
2.5 Baths
2,512 SqFt
SOLD DATE : 05/11/2021
Key Details
Sold Price $394,500
Property Type Single Family Home
Sub Type Single Family Detached
Listing Status Sold
Purchase Type For Sale
Square Footage 2,512 sqft
Price per Sqft $157
Subdivision Ashborough East
MLS Listing ID 21009474
Sold Date 05/11/21
Bedrooms 4
Full Baths 2
Half Baths 1
Year Built 1986
Lot Size 0.420 Acres
Acres 0.42
Property Description
This beautiful 2,512 Sq. Ft. brick home offers a renovated kitchen and master bathroom, some new flooring, freshly painted and new carpeting too! The kitchen offers new flooring, granite counters and a sitting bar as well as a eat-in kitchen area. The family room offers a fireplace and opens to a screened porch. The first floor also offers a dining room and formal living room which could be an office. Upstairs buyers will find a spacious master bedroom with new carpet, walk-in closet and fully renovated master bathroom with beautiful custom shower! Two other bedrooms share a full bathroom and a HUGE FROG can be used as a 4th bedroom or practically as anything a buyer may need or want (Playroom, Media Room, Exercise Room). Quiet Cul De Sac setting in highly sought after Ashborough East!The screened porch overlooks a large backyard and back patio. Asborough East offers excellent Dorchester Dist. II schools, community pool, tennis courts, playground and walking trails all with shopping nearby! This home is a MUST SEE for under $400K buyers!
Location
State SC
County Dorchester
Area 62 - Summerville/Ladson/Ravenel To Hwy 165
Rooms
Primary Bedroom Level Upper
Master Bedroom Upper Ceiling Fan(s), Walk-In Closet(s)
Interior
Interior Features Ceiling - Smooth, High Ceilings, Walk-In Closet(s), Ceiling Fan(s), Eat-in Kitchen, Family, Formal Living, Frog Attached, Office, Separate Dining
Heating Electric, Heat Pump
Cooling Central Air
Flooring Ceramic Tile, Wood
Fireplaces Type Family Room
Laundry Dryer Connection, Laundry Room
Exterior
Garage Spaces 2.0
Community Features Park, Pool, RV/Boat Storage, Tennis Court(s), Trash, Walk/Jog Trails
Utilities Available Dominion Energy, Dorchester Cnty Water and Sewer Dept
Roof Type Architectural
Porch Patio, Screened
Total Parking Spaces 2
Building
Lot Description Cul-De-Sac, Level
Story 2
Foundation Crawl Space
Sewer Public Sewer
Water Public
Architectural Style Traditional
Level or Stories Two
New Construction No
Schools
Elementary Schools Flowertown
Middle Schools Gregg
High Schools Ashley Ridge
Others
Financing Any
Read Less Info
Want to know what your home might be worth? Contact us for a FREE valuation!

Our team is ready to help you sell your home for the highest possible price ASAP






