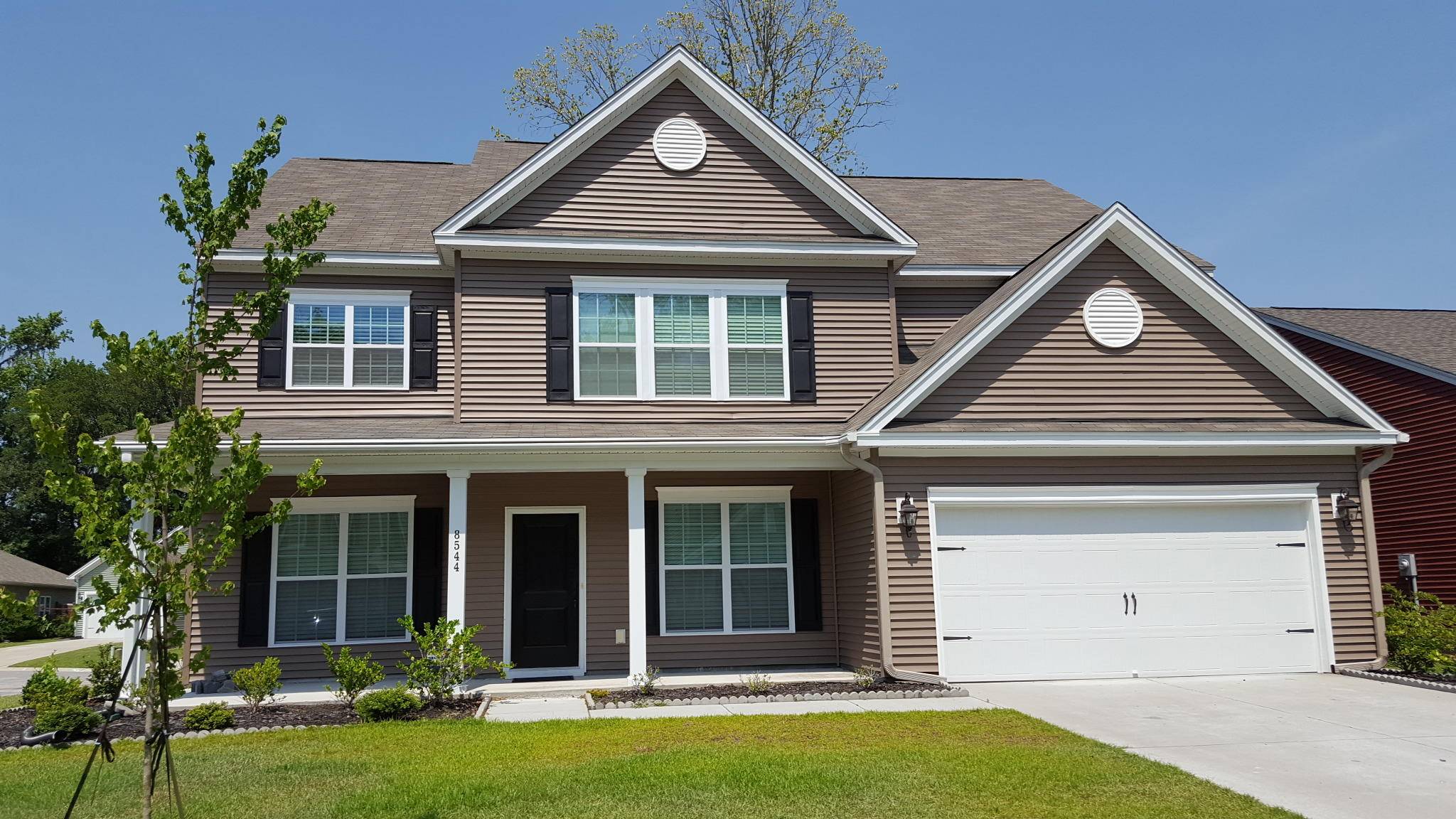Bought with Ace Realty Charleston
$325,000
$337,000
3.6%For more information regarding the value of a property, please contact us for a free consultation.
4 Beds
3 Baths
2,868 SqFt
SOLD DATE : 04/02/2021
Key Details
Sold Price $325,000
Property Type Single Family Home
Sub Type Single Family Detached
Listing Status Sold
Purchase Type For Sale
Square Footage 2,868 sqft
Price per Sqft $113
Subdivision Taylor Plantation
MLS Listing ID 20011855
Sold Date 04/02/21
Bedrooms 4
Full Baths 3
Year Built 2014
Lot Size 8,712 Sqft
Acres 0.2
Property Sub-Type Single Family Detached
Property Description
MOTIVATED seller!!! Most beautiful plan built in Taylor Plantation. Amazing 2-story floor plan with 4 spacious bedrooms and 3 full baths. Open concept living at it's best! The two-story family room with gas fireplace is impressive. Sellers loved the beautiful bright & open feeling created with the 2 story windows in family room. Even on rainy days warm light streams through. In this upgraded kitchen you can have guests and still visit while cooking and watching the game!! Granite counter tops, gas range & stainless appliances. A big plus home has dual masters! The downstairs is perfect for a guest room. Enter the incredible, spacious upstairs master through double doors. Separate tub & shower, double vanities & his & her closets! Loft great playroom. Truly a low-country home!!with front and back porches for relaxation & entertaining. Wonderful home with many upgrades including beautiful engineered wood flooring downstairs. Tankless hot water heater. Great location. Taylor Plantation offers great amenities for all: fishing dock, walking trail, playground area and a lovely club house. Close to everything! Boeing, CAFB, churches and Dorchester District II Schools. Lowcountry living awaits you at 8544 Marsh Overlook!
Location
State SC
County Dorchester
Area 61 - N. Chas/Summerville/Ladson-Dor
Rooms
Primary Bedroom Level Upper
Master Bedroom Upper Garden Tub/Shower, Walk-In Closet(s)
Interior
Interior Features Ceiling - Cathedral/Vaulted, Ceiling - Smooth, Tray Ceiling(s), High Ceilings, Garden Tub/Shower, Walk-In Closet(s), Eat-in Kitchen, Family, Loft, Pantry, Separate Dining
Heating Natural Gas
Cooling Central Air
Flooring Ceramic Tile, Vinyl, Wood
Fireplaces Number 1
Fireplaces Type Gas Log, One
Window Features ENERGY STAR Qualified Windows
Laundry Dryer Connection, Laundry Room
Exterior
Parking Features 2 Car Garage, Attached, Garage Door Opener
Garage Spaces 2.0
Community Features Clubhouse, Dock Facilities, Park, Trash, Walk/Jog Trails
Utilities Available Charleston Water Service, Dominion Energy
Roof Type Asphalt
Porch Front Porch, Screened
Total Parking Spaces 2
Building
Lot Description 0 - .5 Acre, Cul-De-Sac
Story 2
Foundation Slab
Sewer Public Sewer
Water Public
Architectural Style Traditional
Level or Stories Two
Structure Type Vinyl Siding
New Construction No
Schools
Elementary Schools Eagle Nest
Middle Schools River Oaks
High Schools Ft. Dorchester
Others
Acceptable Financing Cash, Conventional, FHA, VA Loan
Listing Terms Cash, Conventional, FHA, VA Loan
Financing Cash, Conventional, FHA, VA Loan
Special Listing Condition 10 Yr Warranty
Read Less Info
Want to know what your home might be worth? Contact us for a FREE valuation!

Our team is ready to help you sell your home for the highest possible price ASAP






