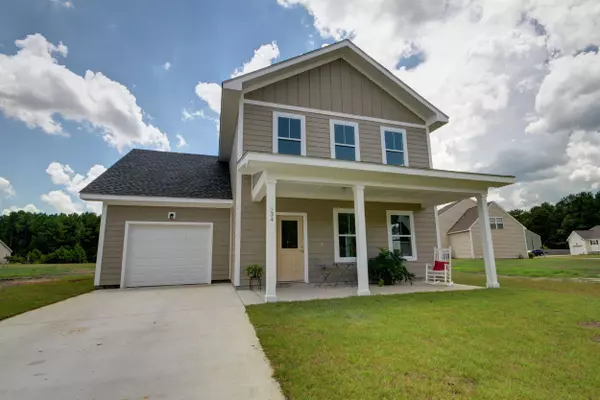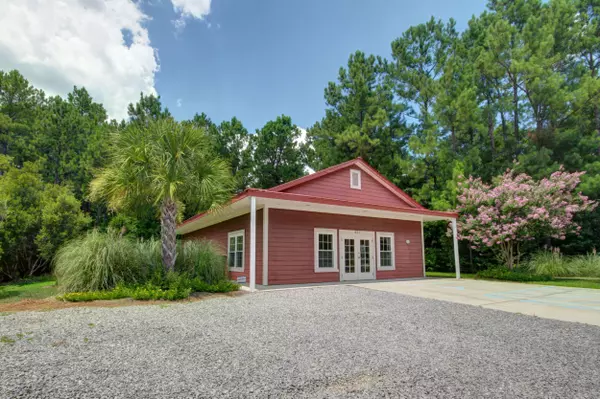Bought with ChuckTown Homes, LLC
$289,000
$289,000
For more information regarding the value of a property, please contact us for a free consultation.
3 Beds
2.5 Baths
1,920 SqFt
SOLD DATE : 05/07/2021
Key Details
Sold Price $289,000
Property Type Single Family Home
Sub Type Single Family Detached
Listing Status Sold
Purchase Type For Sale
Square Footage 1,920 sqft
Price per Sqft $150
Subdivision Brightwood
MLS Listing ID 19032344
Sold Date 05/07/21
Bedrooms 3
Full Baths 2
Half Baths 1
Year Built 2019
Lot Size 6,534 Sqft
Acres 0.15
Property Description
Move in ready in 30 Days! 100% financing available on this brand new Energy Efficient home! Builder is offering $6,000 in closing cost!The Laurel is a two story Lowcountry style home with a full, front porch and detached garage. The open floor plan and spacious living areas offers plenty of room for entertaining, complete with dining area. The kitchen features 42'' wood cabinets, granite countertops and eat in kitchen. The backyard is designed with a back patio and garage area, great space for grilling. The master bedroom has an ensuite and large walk in closet. The two additional bedrooms have a jack and jill bath and laundry is upstairs for easy access. Bathrooms are upgraded with large ceramic tile and luxuy granite vanities. This 1920 square foot home is a great value,with all the bells and whistles!
Location
State SC
County Berkeley
Area 75 - Cross, St.Stephen, Bonneau, Rural Berkeley Cty
Rooms
Primary Bedroom Level Upper
Master Bedroom Upper Walk-In Closet(s)
Interior
Interior Features High Ceilings, Walk-In Closet(s)
Heating Electric
Cooling Central Air
Flooring Ceramic Tile, Laminate, Other
Laundry Dryer Connection
Exterior
Garage Spaces 1.0
Community Features Other, Pool
Utilities Available BCW & SA, Berkeley Elect Co-Op
Roof Type Architectural
Porch Covered, Porch - Full Front
Total Parking Spaces 1
Building
Lot Description .5 - 1 Acre
Story 2
Foundation Other (Use Remarks), Slab
Sewer Public Sewer
Water Public
Architectural Style Craftsman
Level or Stories Two
New Construction Yes
Schools
Elementary Schools Cainhoy
Middle Schools Philip Simmons
High Schools Philip Simmons
Others
Financing Cash, Conventional, FHA, USDA Loan, VA Loan
Read Less Info
Want to know what your home might be worth? Contact us for a FREE valuation!

Our team is ready to help you sell your home for the highest possible price ASAP






