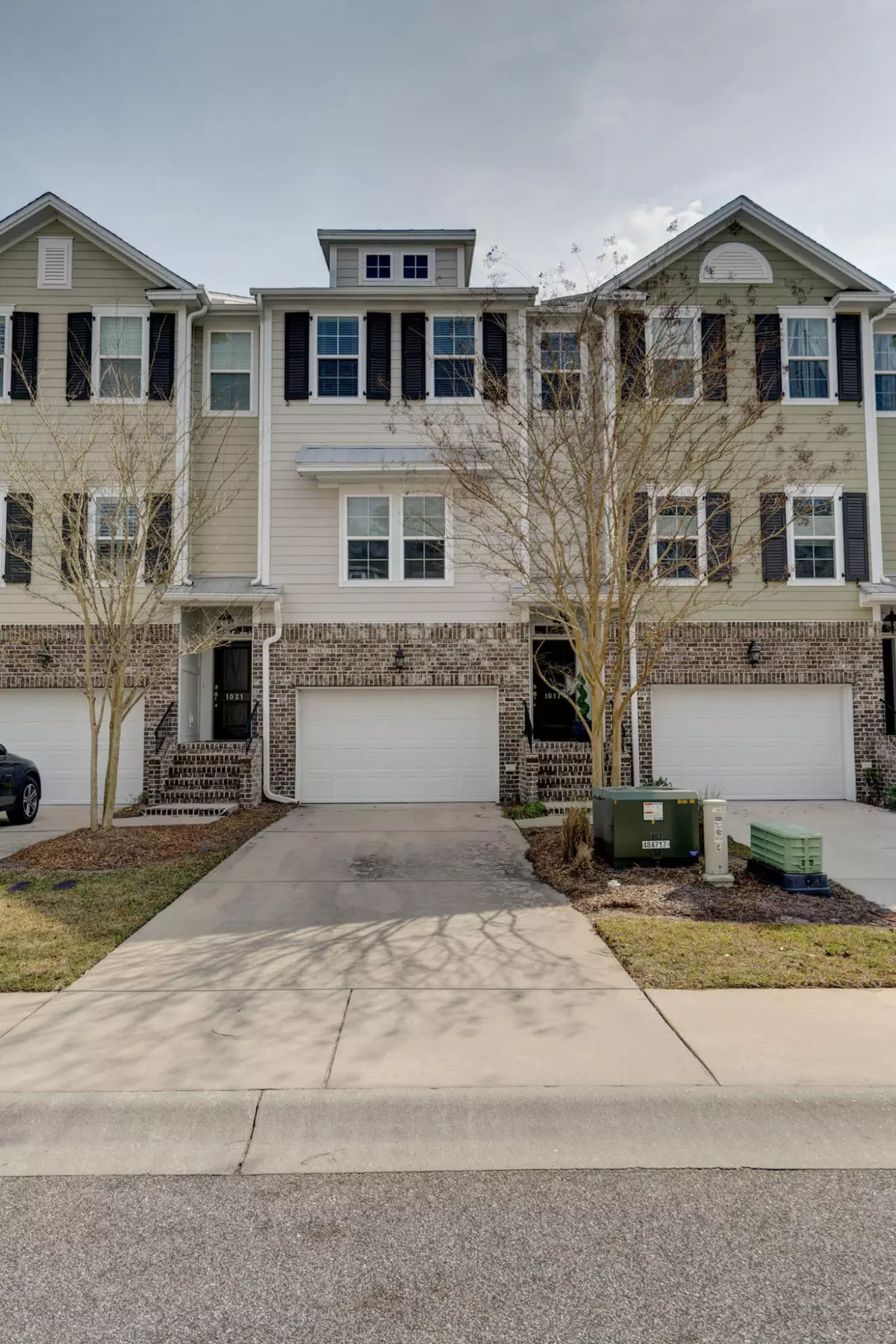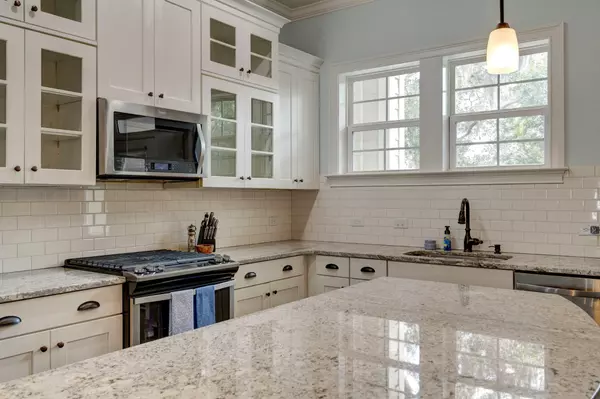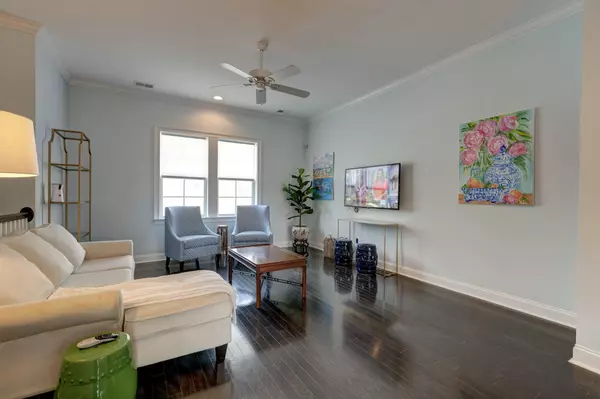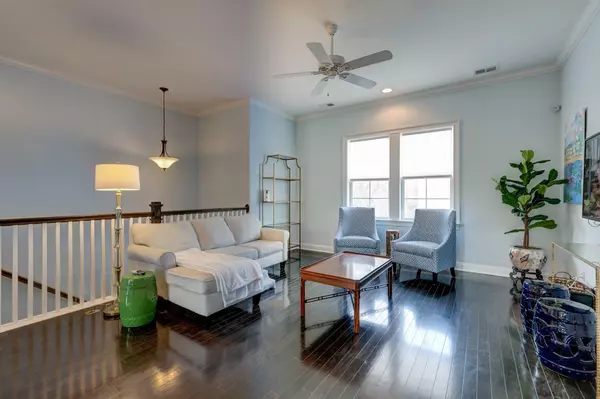Bought with BHHS Carolina Sun Real Estate
$542,500
$549,000
1.2%For more information regarding the value of a property, please contact us for a free consultation.
2 Beds
3.5 Baths
2,270 SqFt
SOLD DATE : 05/19/2021
Key Details
Sold Price $542,500
Property Type Single Family Home
Sub Type Single Family Attached
Listing Status Sold
Purchase Type For Sale
Square Footage 2,270 sqft
Price per Sqft $238
Subdivision Bowman Park
MLS Listing ID 21006874
Sold Date 05/19/21
Bedrooms 2
Full Baths 3
Half Baths 1
Year Built 2016
Lot Size 2,178 Sqft
Acres 0.05
Property Description
LOCATION,LOCATION, LOCATION!!--Fantastic 1 owner townhome in heart of Mt Pleasant. Classified as a 2BR but bonus room off garage, with own entrance, can easily be converted to another bedroom. Beautiful kitchen has eat in island with loads of cabinet space. Large square footage, open concept, ample closet space and high ceilings make this unit live large! Both bedrooms have en-suite bath as well as downstairs bonus room. Elevator shaft in place if elevator is desired. Enjoy the outdoors with balcony on main level and porch outside on ground floor. Hardwoods throughout main and 2nd floor and tile in bonus. Under original builder warranty.
Location
State SC
County Charleston
Area 42 - Mt Pleasant S Of Iop Connector
Region None
City Region None
Rooms
Primary Bedroom Level Upper
Master Bedroom Upper Ceiling Fan(s), Garden Tub/Shower, Multiple Closets, Walk-In Closet(s)
Interior
Interior Features High Ceilings, Walk-In Closet(s), Ceiling Fan(s), Bonus, Eat-in Kitchen, Game, Living/Dining Combo, Pantry
Heating Natural Gas
Cooling Central Air
Flooring Ceramic Tile, Wood
Laundry Dryer Connection, Laundry Room
Exterior
Exterior Feature Balcony, Lawn Irrigation
Garage Spaces 2.5
Community Features Lawn Maint Incl, Trash
Utilities Available Mt. P. W/S Comm
Roof Type Architectural
Porch Front Porch
Total Parking Spaces 2
Building
Lot Description 0 - .5 Acre
Story 3
Foundation Slab
Sewer Public Sewer
Water Public
Level or Stories 3 Stories
New Construction No
Schools
Elementary Schools Mamie Whitesides
Middle Schools Moultrie
High Schools Lucy Beckham
Others
Financing Any
Special Listing Condition 10 Yr Warranty
Read Less Info
Want to know what your home might be worth? Contact us for a FREE valuation!

Our team is ready to help you sell your home for the highest possible price ASAP
Get More Information







