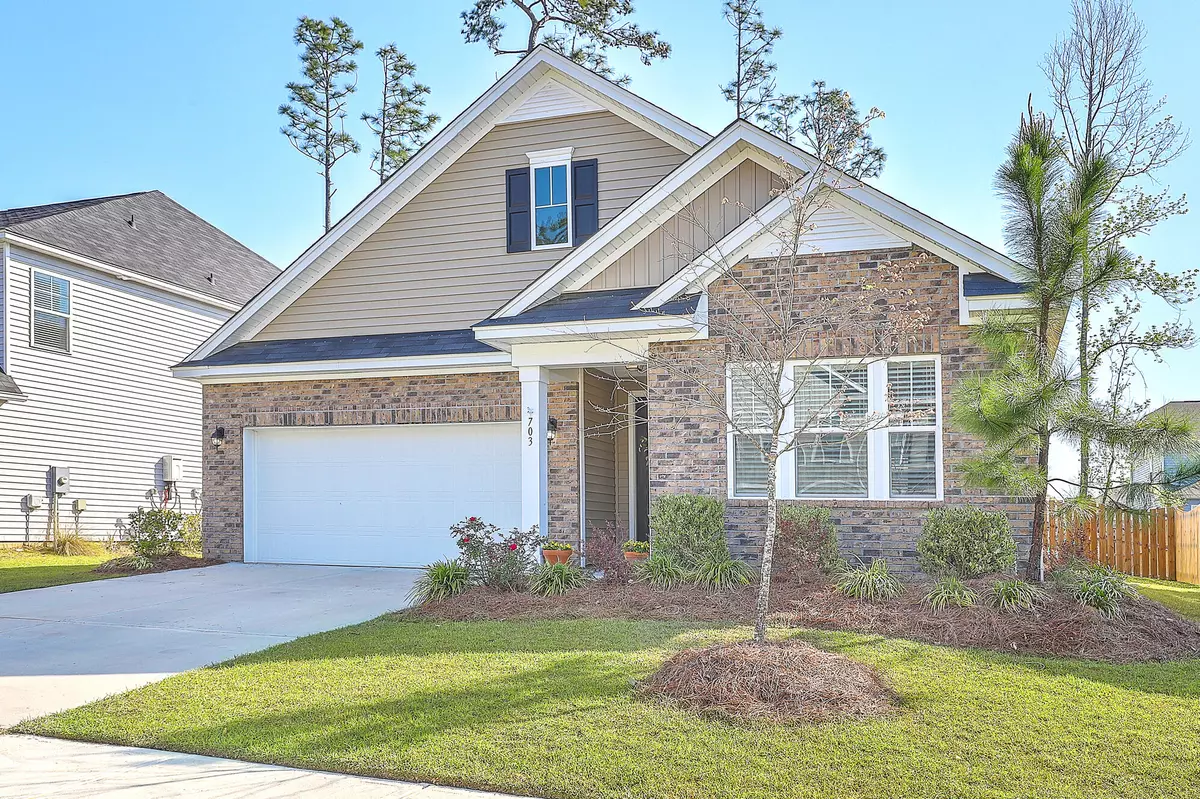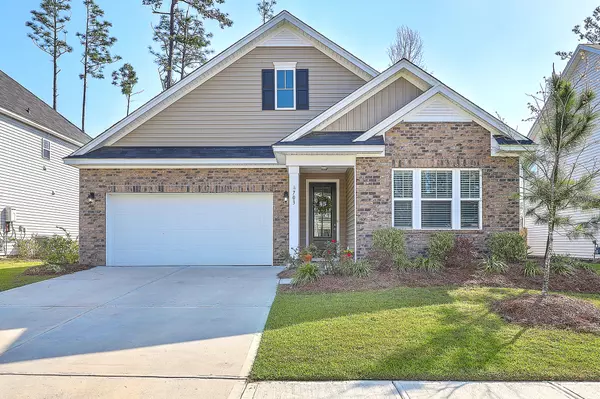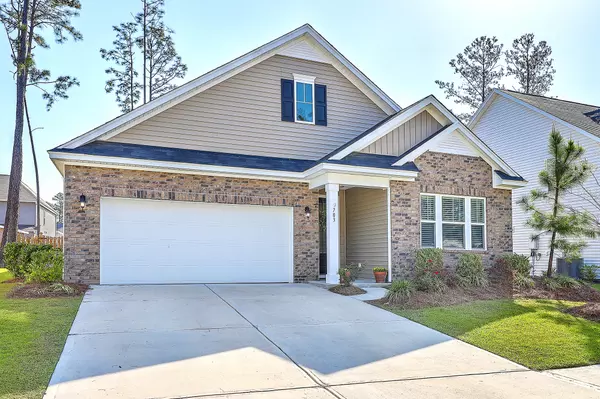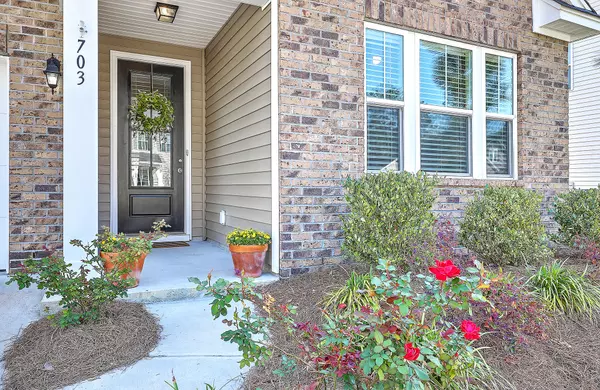Bought with AgentOwned Realty
$323,000
$314,600
2.7%For more information regarding the value of a property, please contact us for a free consultation.
3 Beds
2 Baths
1,796 SqFt
SOLD DATE : 05/12/2021
Key Details
Sold Price $323,000
Property Type Single Family Home
Sub Type Single Family Detached
Listing Status Sold
Purchase Type For Sale
Square Footage 1,796 sqft
Price per Sqft $179
Subdivision Pine Forest Country Club
MLS Listing ID 21009301
Sold Date 05/12/21
Bedrooms 3
Full Baths 2
Year Built 2018
Lot Size 6,534 Sqft
Acres 0.15
Property Sub-Type Single Family Detached
Property Description
PINE FOREST COUNTRY CLUB! The family at 703 Kilarney really enjoyed this beautiful home and neighborhood. They spent time relaxing in the screened in porch, playing in the fenced-in backyard, and wrestling in the great room. They entertained around the 4 x 8 ft island, hung stockings at the fire place, and spent time playing games as a family. And the neighborhood! All sorts of memberships are available at the country club: Golf, tennis, and the swimming pool...and the pool has a bar! What is that all about? The kids loved the golf cart parades, the food trucks, playing with their friends, and swimming at the pool, The celebrations for New Years, 4th of July, Halloween, and Christmas were family favorites. Now, it's your turn! Check out this home and neighborhood now!
Location
State SC
County Dorchester
Area 63 - Summerville/Ridgeville
Rooms
Primary Bedroom Level Lower
Master Bedroom Lower Ceiling Fan(s), Multiple Closets, Walk-In Closet(s)
Interior
Interior Features Ceiling - Smooth, High Ceilings, Kitchen Island, Walk-In Closet(s), Ceiling Fan(s), Family, Entrance Foyer, Great, Living/Dining Combo, Pantry
Heating Natural Gas
Cooling Central Air
Flooring Ceramic Tile, Laminate
Fireplaces Number 1
Fireplaces Type Gas Log, Great Room, One
Window Features Window Treatments
Laundry Dryer Connection, Laundry Room
Exterior
Parking Features 2 Car Garage
Garage Spaces 2.0
Fence Privacy, Fence - Wooden Enclosed
Community Features Clubhouse, Club Membership Available, Golf Course, Golf Membership Available, Park, Pool, Tennis Court(s), Trash
Roof Type Asphalt
Porch Front Porch, Screened
Total Parking Spaces 2
Building
Lot Description 0 - .5 Acre
Story 1
Foundation Slab
Sewer Public Sewer
Water Public
Architectural Style Ranch
Level or Stories One
Structure Type Brick,Vinyl Siding
New Construction No
Schools
Elementary Schools William Reeves Jr
Middle Schools Dubose
High Schools Summerville
Others
Acceptable Financing Any
Listing Terms Any
Financing Any
Read Less Info
Want to know what your home might be worth? Contact us for a FREE valuation!

Our team is ready to help you sell your home for the highest possible price ASAP






