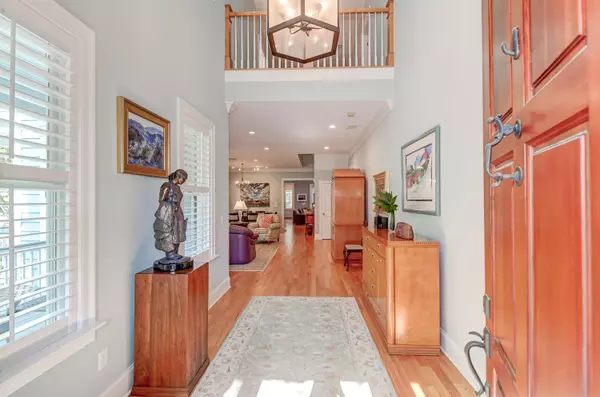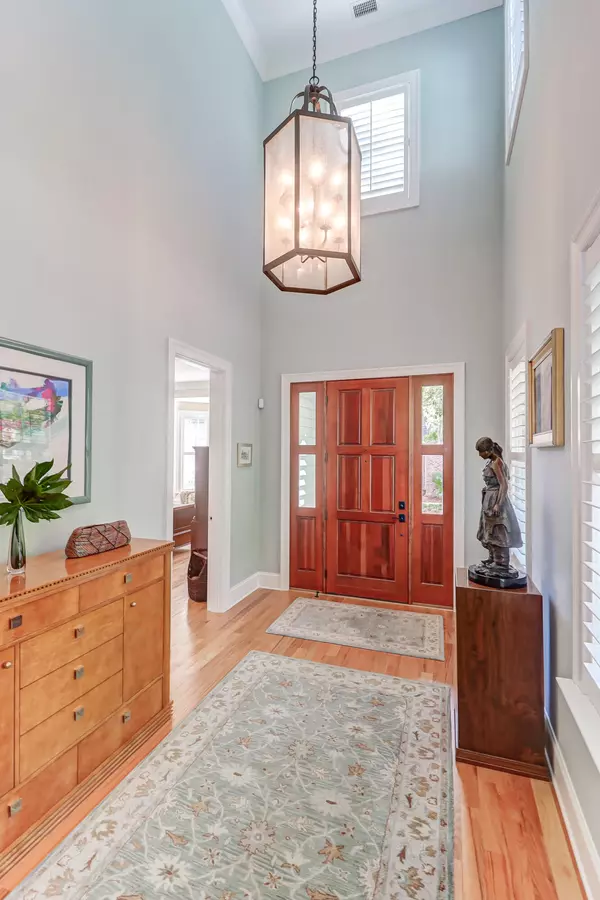Bought with Handsome Properties, Inc.
$1,275,000
$1,250,000
2.0%For more information regarding the value of a property, please contact us for a free consultation.
4 Beds
3 Baths
3,019 SqFt
SOLD DATE : 05/20/2021
Key Details
Sold Price $1,275,000
Property Type Other Types
Sub Type Single Family Detached
Listing Status Sold
Purchase Type For Sale
Square Footage 3,019 sqft
Price per Sqft $422
Subdivision Ion
MLS Listing ID 21009963
Sold Date 05/20/21
Bedrooms 4
Full Baths 3
Year Built 2010
Lot Size 6,098 Sqft
Acres 0.14
Property Description
Rare Master Suite Plus Guest Suite on Main Level in Award Winning I'on. Almost 2200 Sq Ft on First Floor Including Grand Two Story Entry Foyer and Open Floor Plan with All Hardwood Floors, Modern, Gourmet Kitchen with Chef's Island, Family Room with Fireplace and Bookcases, Huge Open Living and Dining Areas with French Doors to Porches. Screened Porch off of Family Room. Spacious Laundry Room on First Floor. Upstairs Media Landing with Office, 2 Guest Rooms and Full Luxury Bath. Plenty of Storage. Elegant Custom Build by Original Owners. Every Detail Appointed in Immaculate Move In Ready Masterpiece. Architectural Elements, Fine Finishes, Upscale Everything! Thoughtfully Situated on Corner Lot overlooking Lush Small Community Park with Mature Trees, Flowers and Fountain. Impeccable.
Location
State SC
County Charleston
Area 42 - Mt Pleasant S Of Iop Connector
Rooms
Primary Bedroom Level Lower
Master Bedroom Lower Ceiling Fan(s), Garden Tub/Shower, Multiple Closets, Walk-In Closet(s)
Interior
Interior Features Beamed Ceilings, Ceiling - Cathedral/Vaulted, Ceiling - Smooth, High Ceilings, Garden Tub/Shower, Kitchen Island, Walk-In Closet(s), Ceiling Fan(s), Eat-in Kitchen, Family, Entrance Foyer, Living/Dining Combo, Media, Office, Pantry
Heating Electric, Heat Pump
Cooling Central Air
Flooring Ceramic Tile, Wood
Fireplaces Number 1
Fireplaces Type Family Room, Gas Connection, Gas Log, One
Laundry Laundry Room
Exterior
Exterior Feature Lawn Irrigation
Fence Partial, Privacy
Community Features Boat Ramp, Club Membership Available, Park, Pool, Tennis Court(s), Trash, Walk/Jog Trails
Utilities Available Dominion Energy, Mt. P. W/S Comm
Roof Type Architectural,Asphalt
Porch Patio, Screened, Wrap Around
Building
Lot Description Interior Lot
Story 2
Foundation Crawl Space
Sewer Public Sewer
Water Public
Architectural Style Traditional
Level or Stories Two
New Construction No
Schools
Elementary Schools James B Edwards
Middle Schools Moultrie
High Schools Lucy Beckham
Others
Financing Cash,Conventional
Read Less Info
Want to know what your home might be worth? Contact us for a FREE valuation!

Our team is ready to help you sell your home for the highest possible price ASAP
Get More Information







