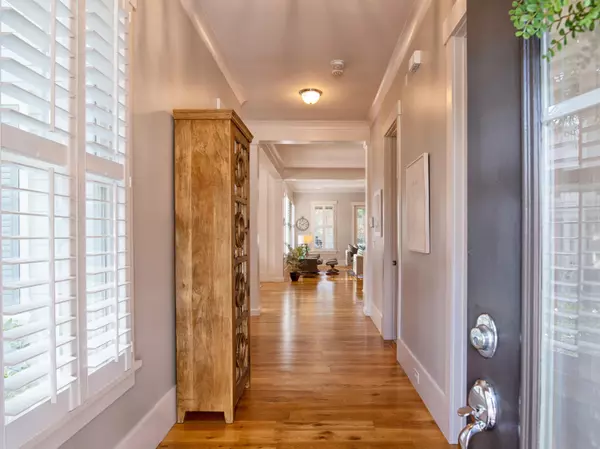Bought with ChuckTown Homes, LLC
$835,000
$850,000
1.8%For more information regarding the value of a property, please contact us for a free consultation.
5 Beds
4 Baths
3,080 SqFt
SOLD DATE : 02/12/2021
Key Details
Sold Price $835,000
Property Type Single Family Home
Sub Type Single Family Detached
Listing Status Sold
Purchase Type For Sale
Square Footage 3,080 sqft
Price per Sqft $271
Subdivision Carolina Park
MLS Listing ID 20033440
Sold Date 02/12/21
Bedrooms 5
Full Baths 4
Year Built 2015
Lot Size 10,454 Sqft
Acres 0.24
Property Description
Custom Built home in Riverside at Carolina Park. The Andrews floor plan, crafted by Saussy Burbank, offers 5 bedrooms, 4 full baths and you will appreciate the amazing craftsmanship and quality of construction that went into every inch of this home. First, you will be greeted by a sprawling front porch which oozes southern charm. The foyer is welcoming and has plenty of space to greet guests. To the right is an ideal location for a guest room, office or just a quite place to reflect. This room has plenty of closet space and direct access to a full bath. Continuing down into the heart of the home, you will absolutely love how open and spacious this home is. The kitchen, dining and family room are open and offer a flawless transition between rooms. Get cozy in the family room while enjoyingthe gas fireplace, or for the chef of the family, you will never want to leave the well appointed kitchen. This kitchen has a massive island with designer pendant lighting. ALL top of the line appliances. Gorgeous stainless hood over the gas range with double ovens. Tile backsplash. Custom cabinets. Beautiful quartz countertops. And a farmer's sink under a window! Lots of memories will be made here. Enjoy small family dinners to large gatherings of friends and family in the posh dining room with board and batten walls. There is space for everyone! Or unwind on equally impressive screened porch with plenty of seating space and amazing views of the grand back yard, with custom bluestone patio and plenty of space for a pool, breathtaking live oak, tranquil pond and protected green space. Bermuda shutters were added to the side of the porch for added privacy.
The second floor master bedroom is grand and offers amazing views of the backyard. A lavishly appointed master bath offers double sinks, a beautiful freestanding tub, walk-in shower and high-end gleaming fixtures. The second floor luxury continues with two additional, generous sized, bedrooms with Jack and Jill bath. The 4th bedroom has its own ensuite bath. An open loft area is perfect for the kids to hang out with friends or a great space for a playroom, library or what ever meets your needs. A laundry room with utility sink is conveniently located on the second floor.(
Some addition features are hardwood floors throughout the entire home, brand new quartz counter tops, 10 Ft. ceilings on 1st floor, 9 Ft. on 2nd floor, 8 Ft. doors on first floor, 1x10 base boards on 1st floor, site finished wood shelving in closets and pantry, tile in all baths, plantation shutters on the windows and so much more!((
A RARE Riverside opportunity to move in NOW!
This home is just a short stroll from the 20-acre Bolden Lake! The Riverside neighborhood boasts an exceptional and limited collection of large, private homesites. Featuring Lowcountry-inspired homes created by Riverside's award-winning builders, this unique offering provides a rare chance to enjoy a CUSTOM home near to one of Riverside's most significant amenities - Bolden Park. With its convenient Mt. Pleasant address, abundant natural beauty, friendly neighbors and endless array of amenities and conveniences, Riverside provides residents with a true sense of community. Schools are within walking or bike riding distance, neighbors share conversations on wide front porches, and opportunities for relaxation and recreation are around every corner. Drive your golf cart to the pool, great lawn, dog park, or Costco! Also coming to Riverside is an exclusive pool and crabbing dock.
Location
State SC
County Charleston
Area 41 - Mt Pleasant N Of Iop Connector
Region Riverside
City Region Riverside
Rooms
Primary Bedroom Level Upper
Master Bedroom Upper Ceiling Fan(s), Garden Tub/Shower, Walk-In Closet(s)
Interior
Interior Features Ceiling - Smooth, High Ceilings, Garden Tub/Shower, Kitchen Island, Walk-In Closet(s), Ceiling Fan(s), Family, Entrance Foyer, Loft, In-Law Floorplan, Office, Pantry, Separate Dining
Heating Forced Air, Natural Gas
Cooling Central Air
Flooring Ceramic Tile, Wood
Fireplaces Number 1
Fireplaces Type Family Room, Gas Log, One
Laundry Dryer Connection, Laundry Room
Exterior
Exterior Feature Lawn Irrigation
Garage Spaces 2.0
Community Features Dog Park, Park, Pool, Tennis Court(s), Trash, Walk/Jog Trails
Utilities Available Dominion Energy, Mt. P. W/S Comm
Waterfront Description Pond, Pond Site
Roof Type Architectural
Porch Patio, Front Porch, Screened
Total Parking Spaces 2
Building
Lot Description Cul-De-Sac
Story 2
Foundation Crawl Space
Sewer Public Sewer
Water Public
Architectural Style Traditional
Level or Stories Two
New Construction No
Schools
Elementary Schools Carolina Park
Middle Schools Cario
High Schools Wando
Others
Financing Cash, Conventional, FHA, VA Loan
Read Less Info
Want to know what your home might be worth? Contact us for a FREE valuation!

Our team is ready to help you sell your home for the highest possible price ASAP






