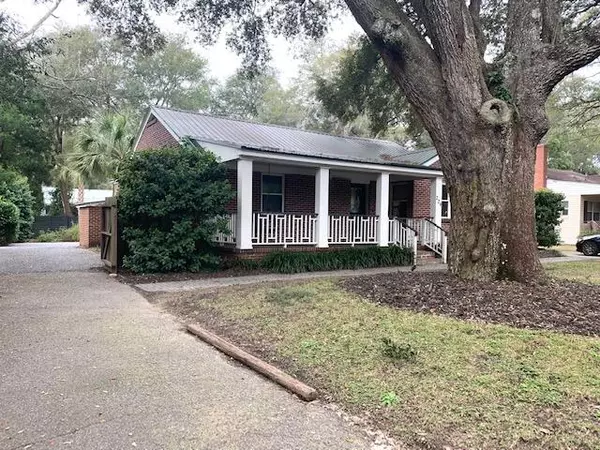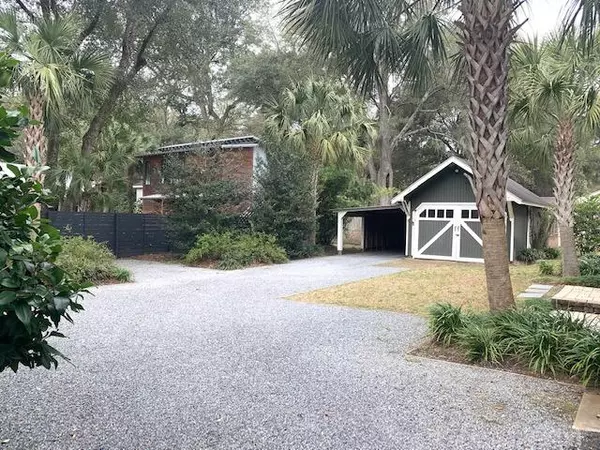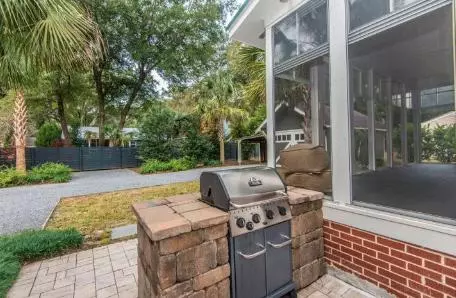Bought with Keller Williams Realty Charleston
$660,000
$650,000
1.5%For more information regarding the value of a property, please contact us for a free consultation.
3 Beds
3 Baths
1,650 SqFt
SOLD DATE : 05/19/2021
Key Details
Sold Price $660,000
Property Type Single Family Home
Sub Type Single Family Detached
Listing Status Sold
Purchase Type For Sale
Square Footage 1,650 sqft
Price per Sqft $400
Subdivision Riverland Terrace
MLS Listing ID 21007330
Sold Date 05/19/21
Bedrooms 3
Full Baths 3
Year Built 1955
Lot Size 10,454 Sqft
Acres 0.24
Property Sub-Type Single Family Detached
Property Description
Welcome to Riverland Terrace. This Charleston Designer Magazine home is a must see one-story brick luxury showcase. With three beds, three full baths and a split floor plan to maximize livability, this home is completely move in ready. Swing on the fully covered front porch as neighbors pass by, bbq out back in your pristine fenced in oasis. Park in 1 of two driveways or in the detached rear garage and carport. With 1/4 acre of fully landscaped space, there's plenty of room. Features include hardwood floors, recessed lighting, granite countertops, stainless high end appliances, custom built-ins, soft close cabinets, hidden tv over the fireplace, plumbed gas grill, heated/cooled sunroom, professionally landscaped yard with irrigation and up-lighting. $2700 Lender credit availableA $2,700 Lender Credit is available and will be applied towards the buyer's closing costs and pre-paids if the buyer chooses to use the seller's preferred lender. This credit is in addition to any negotiated seller concessions.
Location
State SC
County Charleston
Area 21 - James Island
Rooms
Master Bedroom Ceiling Fan(s), Multiple Closets, Outside Access
Interior
Interior Features Ceiling - Smooth, Kitchen Island, Ceiling Fan(s), Eat-in Kitchen, Formal Living, Office, Study, Sun
Heating Natural Gas
Cooling Central Air
Flooring Wood
Fireplaces Number 1
Fireplaces Type Living Room, One
Window Features Thermal Windows/Doors, Window Treatments
Laundry Dryer Connection
Exterior
Exterior Feature Lawn Irrigation, Lighting
Parking Features 1 Car Carport, Detached, Off Street, Other (Use Remarks)
Fence Privacy, Fence - Wooden Enclosed
Community Features Boat Ramp, Bus Line, Dog Park, Golf Course, Park, Trash, Walk/Jog Trails
Utilities Available Charleston Water Service, Dominion Energy, James IS PSD
Roof Type Architectural, Metal
Porch Porch - Full Front
Total Parking Spaces 1
Building
Lot Description High, Interior Lot, Level
Story 1
Foundation Crawl Space
Sewer Public Sewer
Water Public
Architectural Style Ranch
Level or Stories One, Split-Level
Structure Type Brick Veneer
New Construction No
Schools
Elementary Schools Murray Lasaine
Middle Schools Camp Road
High Schools James Island Charter
Others
Acceptable Financing Cash, Conventional, FHA
Listing Terms Cash, Conventional, FHA
Financing Cash, Conventional, FHA
Read Less Info
Want to know what your home might be worth? Contact us for a FREE valuation!

Our team is ready to help you sell your home for the highest possible price ASAP






