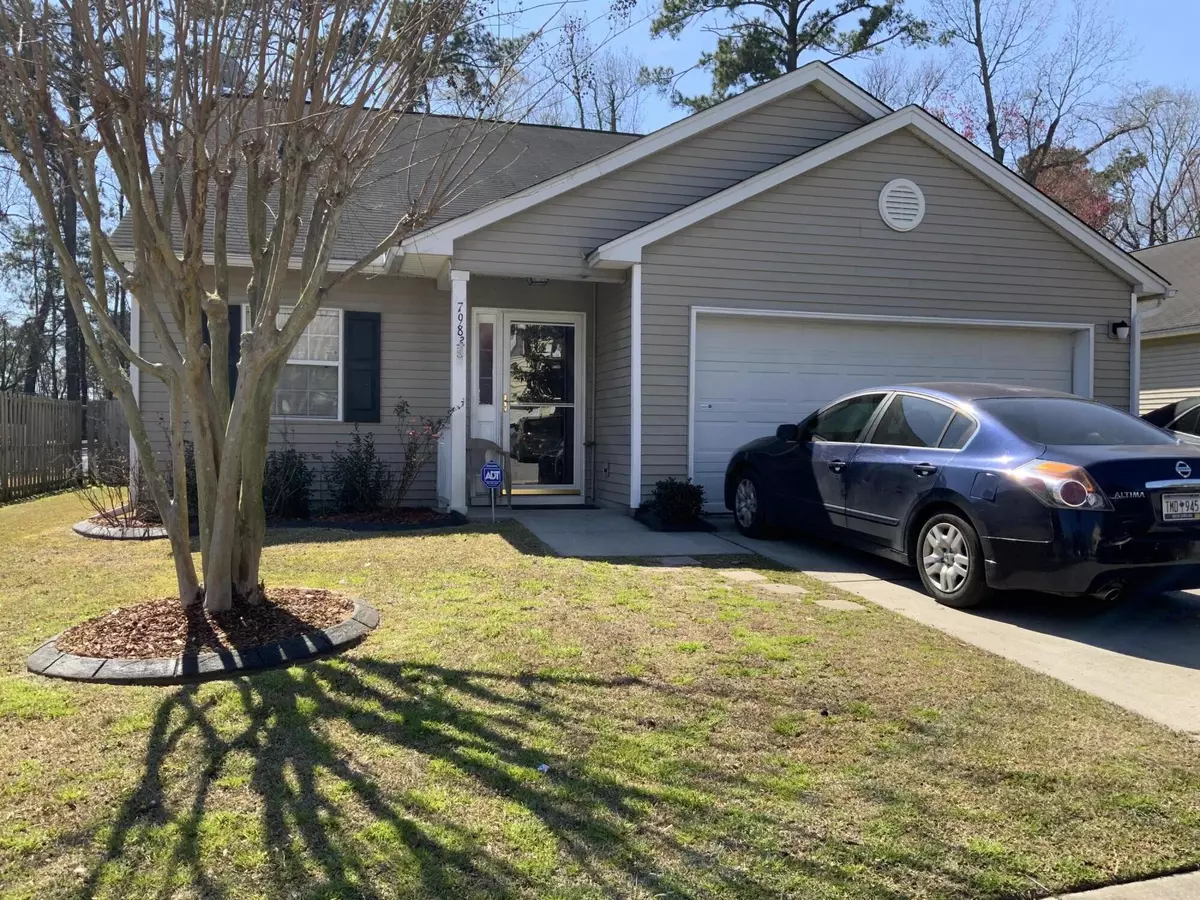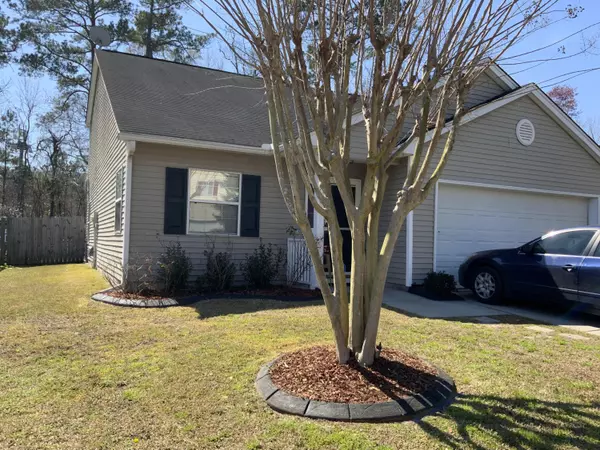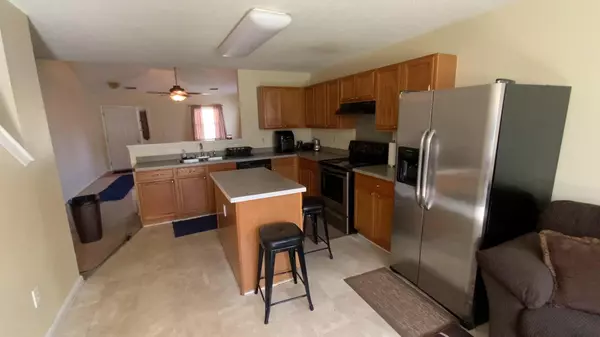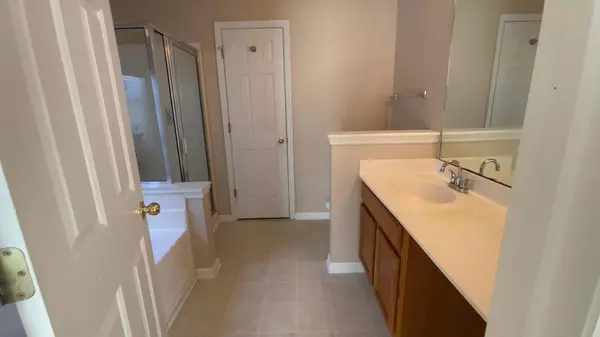Bought with NON MEMBER
$245,000
$249,000
1.6%For more information regarding the value of a property, please contact us for a free consultation.
3 Beds
2 Baths
1,716 SqFt
SOLD DATE : 05/06/2021
Key Details
Sold Price $245,000
Property Type Single Family Home
Sub Type Single Family Detached
Listing Status Sold
Purchase Type For Sale
Square Footage 1,716 sqft
Price per Sqft $142
Subdivision Park Hill Place
MLS Listing ID 21006249
Sold Date 05/06/21
Bedrooms 3
Full Baths 2
Year Built 2003
Lot Size 9,583 Sqft
Acres 0.22
Property Description
This home, centrally located in North Charleston, has a spacious floor plan and Large fenced in Back Yard that your family will LOVE!! The Family room flows into the Eat-In-Kitchen. The kitchen is complete with beautiful cabinets, tons of counter space, and a HUGE PANTRY! THE FIRST FLOOR MASTER SUITE is tucked away for privacy and includes a large EN-SUITE MASTER BATHROOM with a SOAKING TUB and SEPARATE SHOWER! Upstairs, your family will enjoy the two large bedrooms and share a FULL BATHROOM. From kitchen, you can exit to the PATIO, where you can enjoy watching your pets and/or children play. This Gem is minutes from all the areas biggest employers and shopping area.
Location
State SC
County Charleston
Area 32 - N.Charleston, Summerville, Ladson, Outside I-526
Rooms
Primary Bedroom Level Lower
Master Bedroom Lower Ceiling Fan(s), Walk-In Closet(s)
Interior
Interior Features Ceiling - Cathedral/Vaulted, Ceiling - Smooth, High Ceilings, Garden Tub/Shower, Kitchen Island, Walk-In Closet(s), Ceiling Fan(s), Eat-in Kitchen, Family, Pantry
Heating Forced Air
Cooling Central Air
Flooring Vinyl
Laundry Dryer Connection, Laundry Room
Exterior
Garage Spaces 2.0
Fence Privacy
Community Features Park, Trash
Utilities Available Dominion Energy
Roof Type Asbestos Shingle
Total Parking Spaces 2
Building
Lot Description .5 - 1 Acre
Story 2
Foundation Slab
Sewer Public Sewer
Water Public
Architectural Style Traditional
Level or Stories Two
New Construction No
Schools
Elementary Schools A. C. Corcoran
Middle Schools Northwoods
High Schools Stall
Others
Financing Any, Cash
Special Listing Condition Probate Listing
Read Less Info
Want to know what your home might be worth? Contact us for a FREE valuation!

Our team is ready to help you sell your home for the highest possible price ASAP






