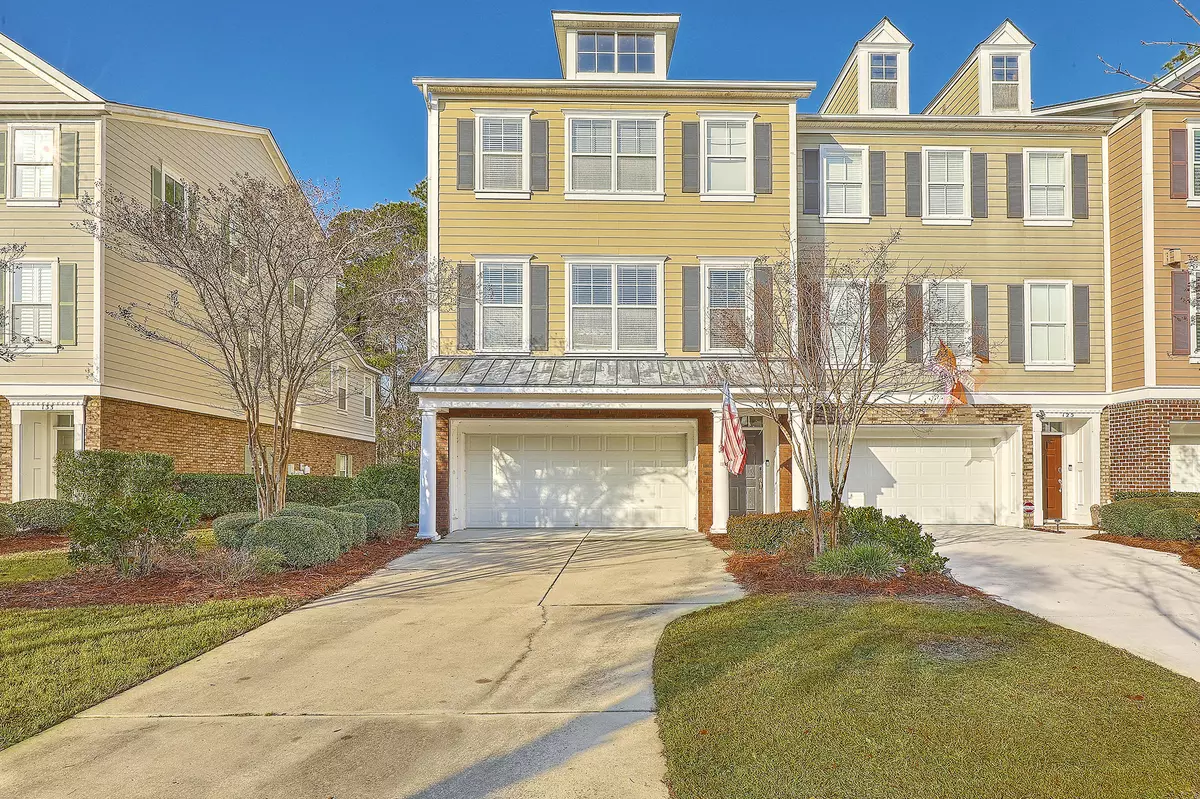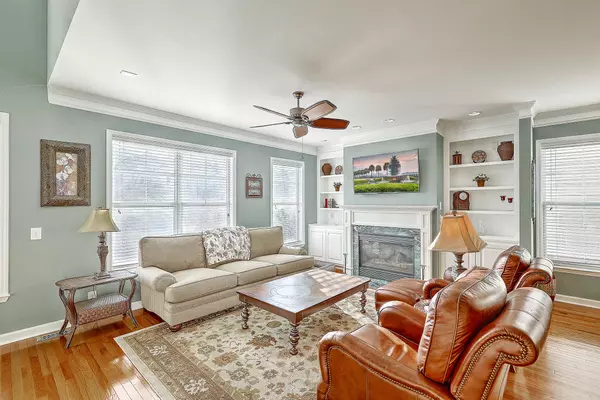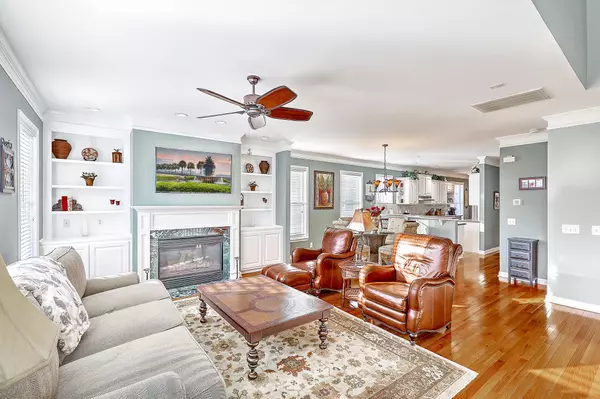Bought with Ace Realty Charleston
$402,000
$412,000
2.4%For more information regarding the value of a property, please contact us for a free consultation.
4 Beds
3.5 Baths
2,380 SqFt
SOLD DATE : 02/25/2021
Key Details
Sold Price $402,000
Property Type Condo
Sub Type Condominium
Listing Status Sold
Purchase Type For Sale
Square Footage 2,380 sqft
Price per Sqft $168
Subdivision Dunes West
MLS Listing ID 21001018
Sold Date 02/25/21
Bedrooms 4
Full Baths 3
Half Baths 1
Year Built 2004
Lot Size 5,227 Sqft
Acres 0.12
Property Description
Welcome to Dunes West living. Top notch schools, resort pools and tennis offered, walking and biking paths, close to shopping and restaurants. This 3 story town home lives large. On the ground level, there is a separate entrance to a finished living space, large enough for just about anything and equipped with a full bathroom. The second is a gourmet kitchen, master bedroom, featuring updated stainless appliances, a double oven, a five burner gas cook-top, a drawer style microwave and a french-door refrigerator,.and living room with built-in's and gas fire place. The prior owner replaced the outside condenser and added a built-in Pure Air purifier with ultraviolet light.Upstairs on the top level, 3 large bedrooms, the owner's suite and 2 secondary bedrooms with a Jack and Jill bathroomThis unit has a fantastic sized driveway for visitors, and a lovely rear screened porch, with a wooded view on the second floor.
Close by are Mount Pleasant's schools and Parks and Recreation fields. Not to mention several shopping hubs, restaurants, and Mount Pleasant Hospital, all behind the gate at Dunes West.
**Professional photos coming**
Location
State SC
County Charleston
Area 41 - Mt Pleasant N Of Iop Connector
Rooms
Master Bedroom Ceiling Fan(s), Walk-In Closet(s)
Interior
Interior Features Ceiling - Cathedral/Vaulted, Ceiling - Smooth, High Ceilings, Walk-In Closet(s), Ceiling Fan(s), Living/Dining Combo, In-Law Floorplan, Pantry
Heating Forced Air, Heat Pump
Cooling Central Air
Flooring Ceramic Tile, Wood
Fireplaces Number 1
Fireplaces Type Family Room, Gas Connection, One
Laundry Dryer Connection, Laundry Room
Exterior
Garage Spaces 2.0
Community Features Boat Ramp, Clubhouse, Club Membership Available, Dock Facilities, Fitness Center, Gated, Golf Membership Available, Pool, RV/Boat Storage, Security, Tennis Court(s), Trash, Walk/Jog Trails
Utilities Available Dominion Energy, Mt. P. W/S Comm
Roof Type Architectural
Porch Screened
Total Parking Spaces 2
Building
Lot Description Wooded
Story 3
Foundation Raised Slab
Sewer Public Sewer
Water Public
Level or Stories 3 Stories
New Construction No
Schools
Elementary Schools Laurel Hill Primary
Middle Schools Cario
High Schools Wando
Others
Financing Any, Cash, Conventional, FHA, VA Loan
Special Listing Condition Flood Insurance
Read Less Info
Want to know what your home might be worth? Contact us for a FREE valuation!

Our team is ready to help you sell your home for the highest possible price ASAP
Get More Information







