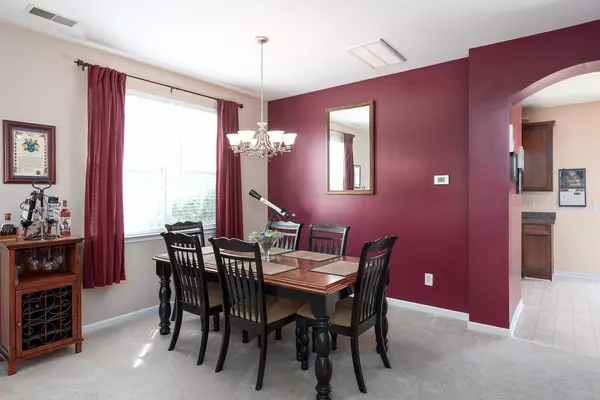Bought with Burris & Pressley Realty, LLC
$312,500
$315,000
0.8%For more information regarding the value of a property, please contact us for a free consultation.
4 Beds
2.5 Baths
2,698 SqFt
SOLD DATE : 06/28/2021
Key Details
Sold Price $312,500
Property Type Single Family Home
Sub Type Single Family Detached
Listing Status Sold
Purchase Type For Sale
Square Footage 2,698 sqft
Price per Sqft $115
Subdivision Felder Creek
MLS Listing ID 21013070
Sold Date 06/28/21
Bedrooms 4
Full Baths 2
Half Baths 1
Year Built 2006
Lot Size 7,405 Sqft
Acres 0.17
Property Description
Felder Creek is a superb location with easy access to I-26 and nearby amenities of Summerville/Nexton. Enjoy the UPDATES of a NEW ROOF with 25-year architectural shingles, new French doors accessing the 16'x12' patio for outdoor entertaining, two NEW TRANE HVAC units installed 2021, Wi-Fi enabled thermostats, NEW Stainless Steel Electric Range, Stainless French Door Refrigerator, and Dishwasher. Also new screens for the windows recently installed. Like new and move-in ready for your family. All bedrooms and laundry is conveniently located upstairs with a nice loft/flex space, extra linen closets and ample storage. The master ensuite is spacious and features a large walk-in closet, dual vanities, soaking tub and separate walk-in shower, and huge linen closet. Enjoy a completely fencedin backyard for extra privacy and outdoor entertaining. Don't miss this wonderful opportunity priced to move quickly!
Location
State SC
County Berkeley
Area 74 - Summerville, Ladson, Berkeley Cty
Rooms
Primary Bedroom Level Upper
Master Bedroom Upper Ceiling Fan(s), Garden Tub/Shower, Walk-In Closet(s)
Interior
Interior Features Ceiling - Smooth, High Ceilings, Walk-In Closet(s), Ceiling Fan(s), Eat-in Kitchen, Family, Living/Dining Combo, Loft, Other (Use Remarks), Pantry
Heating Electric, Heat Pump
Cooling Central Air
Flooring Laminate, Vinyl
Laundry Dryer Connection
Exterior
Garage Spaces 2.0
Fence Privacy, Fence - Wooden Enclosed
Pool Above Ground
Community Features Trash
Utilities Available BCW & SA, Berkeley Elect Co-Op
Roof Type Architectural
Porch Patio
Total Parking Spaces 2
Private Pool true
Building
Lot Description Level
Story 2
Foundation Slab
Sewer Public Sewer
Water Public
Architectural Style Traditional
Level or Stories Two
New Construction No
Schools
Elementary Schools Nexton Elementary
Middle Schools Cane Bay
High Schools Cane Bay High School
Others
Financing Cash, Conventional, FHA, USDA Loan, VA Loan
Read Less Info
Want to know what your home might be worth? Contact us for a FREE valuation!

Our team is ready to help you sell your home for the highest possible price ASAP
Get More Information







