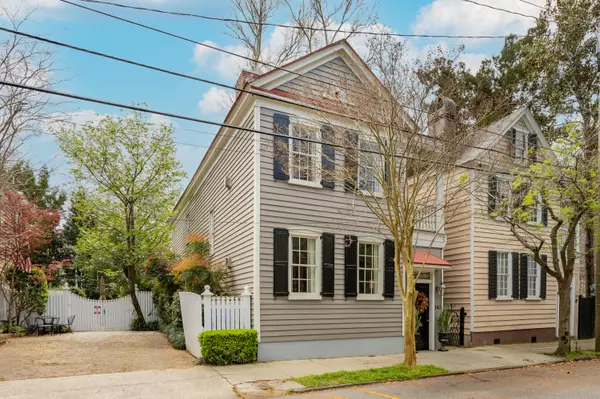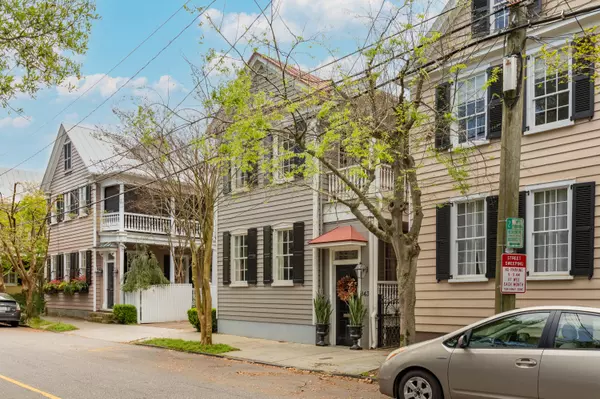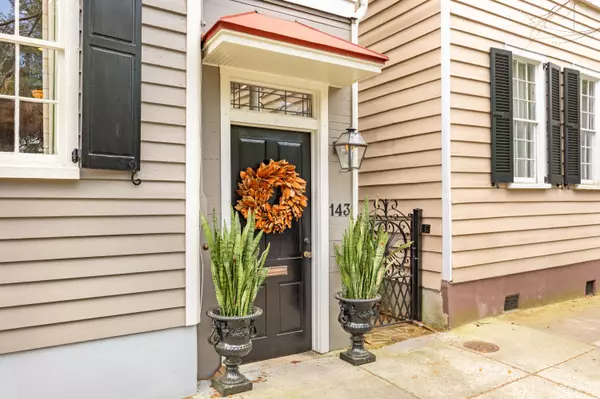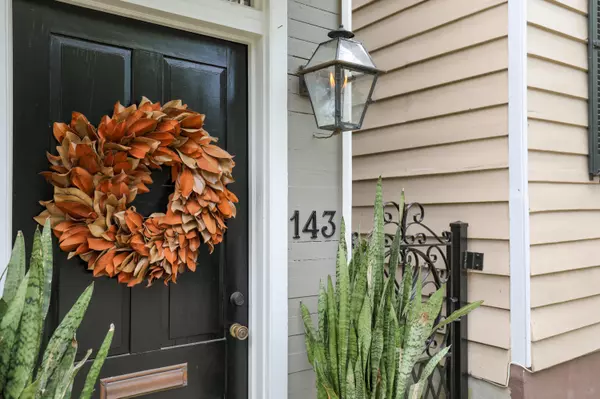Bought with Beach Residential
$1,550,000
$1,750,000
11.4%For more information regarding the value of a property, please contact us for a free consultation.
3 Beds
2.5 Baths
2,400 SqFt
SOLD DATE : 05/24/2021
Key Details
Sold Price $1,550,000
Property Type Single Family Home
Listing Status Sold
Purchase Type For Sale
Square Footage 2,400 sqft
Price per Sqft $645
Subdivision Harleston Village
MLS Listing ID 21008192
Sold Date 05/24/21
Bedrooms 3
Full Baths 2
Half Baths 1
Year Built 1870
Lot Size 2,613 Sqft
Acres 0.06
Property Description
Recently renovated and turn-key property downtown with a POOL! Charming Charleston single, thoroughly updated for modern living with open eat-in kitchen and French doors overlooking a fabulous private pool, is the perfect space for entertaining or at-home oasis. With double piazzas, iron gate, gleaming hardwood floors, formal living room with contemporary gas fireplace, and charming dining room, this house also features a family room/den with built-in bookcases, as well as an expansive gourmet kitchen - what everyone wants in a downtown house but is hard to find. The kitchen features stunning marble center island with marble backsplash behind the sink, Viking appliances, and stylish cabinetry. The pool with fountain feature is beautifully situated with lush landscaping, outdoor grill,and ample space for lounging and dining al fresco. There is a freshly landscaped courtyard with garden and walkway lighting. Upstairs, two generous bedrooms share a hall bathroom. The master suite is stunning with newly renovated bathroom, tons of closet space, and charming balcony overlooking the private pool. Walk to everything downtown! This house is a few blocks from King Street shopping and dining, as well as a couple of blocks to Colonial Lake amenities.
Location
State SC
County Charleston
Area 51 - Peninsula Charleston Inside Of Crosstown
Rooms
Primary Bedroom Level Upper
Master Bedroom Upper Ceiling Fan(s), Multiple Closets, Outside Access
Interior
Interior Features Ceiling - Smooth, High Ceilings, Kitchen Island, Ceiling Fan(s), Eat-in Kitchen, Formal Living, Entrance Foyer, Other (Use Remarks), Separate Dining
Heating Natural Gas
Cooling Central Air
Flooring Wood
Fireplaces Number 2
Fireplaces Type Bedroom, Living Room, Other (Use Remarks), Two
Exterior
Fence Privacy
Pool In Ground
Utilities Available Charleston Water Service, Dominion Energy
Roof Type Metal
Porch Patio, Covered
Private Pool true
Building
Lot Description 0 - .5 Acre, Level
Story 2
Foundation Crawl Space
Sewer Public Sewer
Water Public
Architectural Style Charleston Single
Level or Stories Two
New Construction No
Schools
Elementary Schools Memminger
Middle Schools Courtenay
High Schools Burke
Others
Financing Any
Special Listing Condition Flood Insurance
Read Less Info
Want to know what your home might be worth? Contact us for a FREE valuation!

Our team is ready to help you sell your home for the highest possible price ASAP
Get More Information







