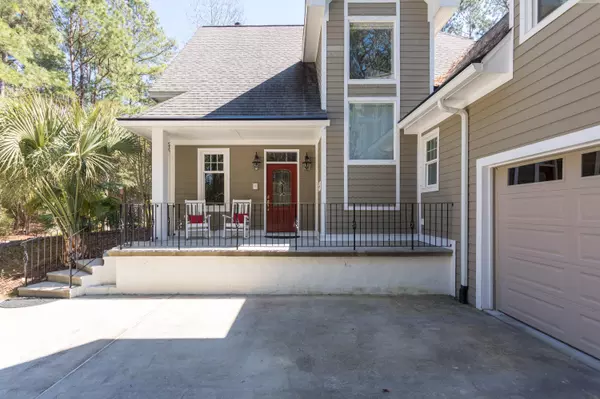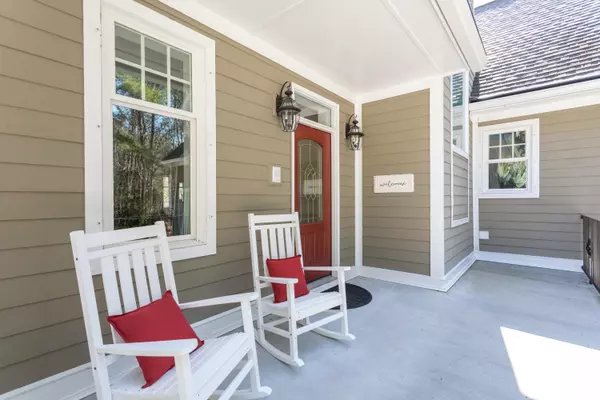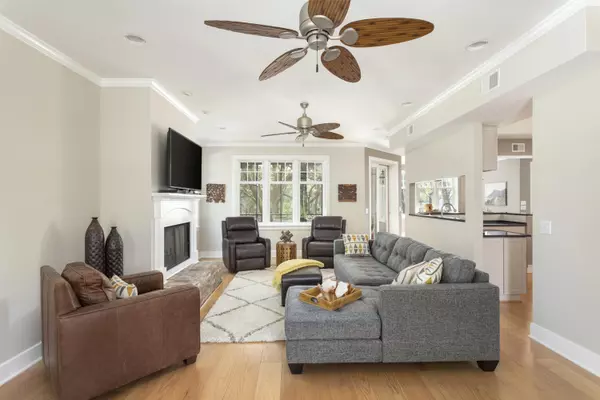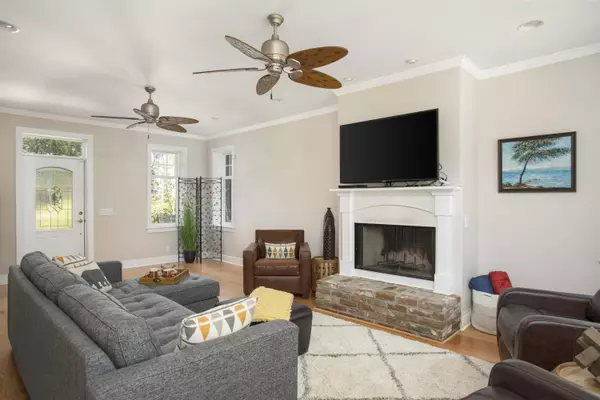Bought with William Means Real Estate, LLC
$800,000
$775,000
3.2%For more information regarding the value of a property, please contact us for a free consultation.
3 Beds
3.5 Baths
3,750 SqFt
SOLD DATE : 05/27/2021
Key Details
Sold Price $800,000
Property Type Single Family Home
Sub Type Single Family Detached
Listing Status Sold
Purchase Type For Sale
Square Footage 3,750 sqft
Price per Sqft $213
Subdivision Whitemarsh
MLS Listing ID 21005182
Sold Date 05/27/21
Bedrooms 3
Full Baths 3
Half Baths 1
Year Built 2002
Lot Size 4.800 Acres
Acres 4.8
Property Description
Beautiful 3 br 3 ba home with flex space and natural tidal marsh views! This open floor plan home features high ceilings, large windows, hardwood floors, lavish master suite, and a spacious kitchen. The kitchen has ample storage and a separate prep area with a second sink. It is open to the living area and has great outdoor views. The upstairs Master Suite is massive with a custom closet, jetted tub, walk-in shower, and multiple outdoor decks. There is also a roomy upstairs guest suite with a private bathroom. You may also enjoy reading or peaceful reflection in the upstairs Library loft. Downstairs there is an additional bedroom that has it's own EnSuite bathroom and a flex space that could be a 4th bedroom, office, or exercise area. The Living room has a wood burning fireplace andallows access to the screened in porch. This home is built with 8" thick concrete form walls for energy efficiency and strength. The 2 car garage is 24'x26' and has lots of room for shelving and storage. The yard has been completely revamped and sports new sod and gravel driveway. A beautiful oak tree is a wonderful focal point. There is also a 12'x24' workshop with electricity. The well house has a 1000 gallon reverse osmosis system. The HVAC has been recently upgraded to 2 Trane 18 seer high efficiency units with WIFI thermostats. This home also features a maintenance free covered gutter system. The attention to detail in this home is unsurpassed and ready to wow you. This home sits on 2.97 acres of high land and 1.83 acres of marsh.
Location
State SC
County Charleston
Area 24 - Wadmalaw Island
Rooms
Primary Bedroom Level Upper
Master Bedroom Upper Ceiling Fan(s), Sitting Room, Walk-In Closet(s)
Interior
Interior Features Ceiling - Cathedral/Vaulted, Ceiling - Smooth, Tray Ceiling(s), High Ceilings, Walk-In Closet(s), Ceiling Fan(s), Eat-in Kitchen, Entrance Foyer, Frog Attached, In-Law Floorplan, Office, Study
Heating Electric, Forced Air, Heat Pump
Cooling Central Air
Flooring Ceramic Tile, Wood
Fireplaces Number 1
Fireplaces Type Living Room, One, Wood Burning
Laundry Laundry Room
Exterior
Exterior Feature Balcony
Garage Spaces 2.0
Community Features Storage
Utilities Available Berkeley Elect Co-Op
Waterfront Description Marshfront
Roof Type Architectural
Porch Deck
Total Parking Spaces 2
Building
Lot Description 2 - 5 Acres, Wooded
Story 2
Foundation Raised Slab
Sewer Septic Tank
Water Well
Architectural Style Traditional
Level or Stories Two
New Construction No
Schools
Elementary Schools Frierson
Middle Schools Haut Gap
High Schools St. Johns
Others
Financing Cash, Conventional
Special Listing Condition Flood Insurance
Read Less Info
Want to know what your home might be worth? Contact us for a FREE valuation!

Our team is ready to help you sell your home for the highest possible price ASAP






