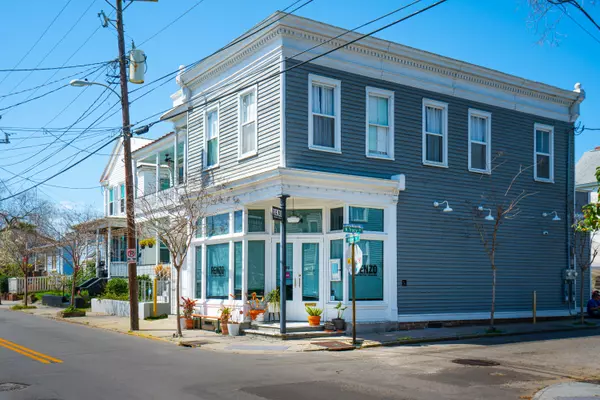Bought with Clement, Crawford & Thornhill
$674,000
$680,000
0.9%For more information regarding the value of a property, please contact us for a free consultation.
4 Beds
2.5 Baths
2,395 SqFt
SOLD DATE : 05/21/2021
Key Details
Sold Price $674,000
Property Type Single Family Home
Sub Type Single Family Detached
Listing Status Sold
Purchase Type For Sale
Square Footage 2,395 sqft
Price per Sqft $281
Subdivision North Central
MLS Listing ID 21001007
Sold Date 05/21/21
Bedrooms 4
Full Baths 2
Half Baths 1
Year Built 1935
Lot Size 4,356 Sqft
Acres 0.1
Property Description
Welcome to 628 Rutledge! This historic duplex built circa 1910 is nestled on a corner in the North Central neighborhood of downtown Charleston. This property is conveniently located within walking distance of Huriyali, Park Cafe, Renzo, and Hampton Park. This home features a 2 bedrooms and 1.5 bathrooms downstairs finished with elegant hardwoods and stainless steel appliances.The upstairs features a 2 bedroom 1 bathroom floor plan with original hardwoods and recently updated kitchen. This property is equipped with 3 maneuverable parking spots which allows eligibility for an owner occupant to short term rent one of the units. Please inquire with Stay Duvet for any questions regarding rentals.The current rental information is as follows: 628-A Rutledge (downstairs)Rental Period: 1/15/2021
Location
State SC
County Charleston
Area 52 - Peninsula Charleston Outside Of Crosstown
Rooms
Master Bedroom Dual Masters
Interior
Interior Features Ceiling - Smooth, Kitchen Island, Eat-in Kitchen, Family, Entrance Foyer, Office
Heating Heat Pump
Cooling Central Air
Flooring Ceramic Tile, Wood
Laundry Laundry Room
Exterior
Fence Privacy, Fence - Wooden Enclosed
Utilities Available Charleston Water Service, Dominion Energy
Roof Type Metal
Building
Lot Description 0 - .5 Acre
Story 2
Foundation Crawl Space
Sewer Public Sewer
Water Public
Architectural Style Charleston Single
Level or Stories Two
New Construction No
Schools
Elementary Schools James Simons
Middle Schools Simmons Pinckney
High Schools Burke
Others
Financing Any, Cash, Conventional, FHA
Read Less Info
Want to know what your home might be worth? Contact us for a FREE valuation!

Our team is ready to help you sell your home for the highest possible price ASAP






