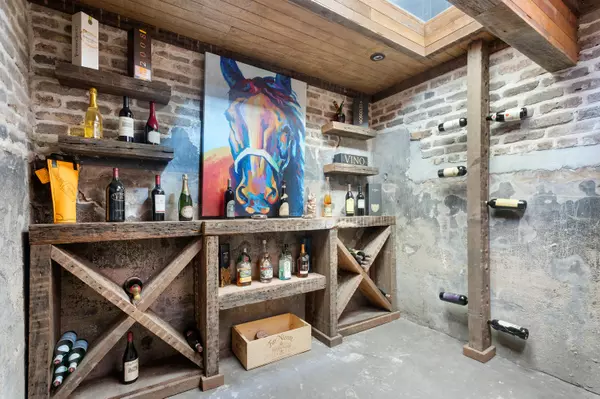Bought with Colliers International South Carolina Inc
$2,350,000
$2,445,000
3.9%For more information regarding the value of a property, please contact us for a free consultation.
5 Beds
4.5 Baths
3,464 SqFt
SOLD DATE : 05/25/2021
Key Details
Sold Price $2,350,000
Property Type Single Family Home
Sub Type Single Family Detached
Listing Status Sold
Purchase Type For Sale
Square Footage 3,464 sqft
Price per Sqft $678
Subdivision South Of Broad
MLS Listing ID 21009339
Sold Date 05/25/21
Bedrooms 5
Full Baths 4
Half Baths 1
Year Built 1820
Lot Size 1,742 Sqft
Acres 0.04
Property Sub-Type Single Family Detached
Property Description
*Off Street Parking Available * This gorgeous home with carriage house is offered 200k below last appraisal. 5 beds, 4 1/2 baths. Built in the 1800's & listed on the National Historic Register. Both homes have gone through a meticulous 3 year renovation. In the main house you will find a formal living & dining room, a completely renovated kitchen with a walk down wine cellar, Viking Range, and stunning new cabinetry. On the 2nd floor you will find 2 bedrooms and & 2 full baths. The master bath & closet are new additions. On the third floor you will find two more bedrooms. The carriage house includes a brand new kitchen w/it's own gas range & retro refrigerator. Upstairs there is an additional bedroom & full bath. Eat lunch in your adorable courtyard & enjoy Charleston's beautiful weather.
Location
State SC
County Charleston
Area 51 - Peninsula Charleston Inside Of Crosstown
Rooms
Primary Bedroom Level Upper
Master Bedroom Upper Walk-In Closet(s)
Interior
Interior Features Beamed Ceilings, Ceiling - Smooth, High Ceilings, Walk-In Closet(s), Wine Cellar, Eat-in Kitchen, Formal Living, Other (Use Remarks)
Heating Natural Gas
Cooling Central Air, Other
Flooring Ceramic Tile, Wood
Fireplaces Type Bedroom, Den, Dining Room, Three +
Laundry Dryer Connection
Exterior
Parking Features Other (Use Remarks)
Fence Brick
Community Features Trash
Utilities Available Charleston Water Service
Roof Type Slate
Porch Patio, Porch - Full Front
Building
Lot Description Interior Lot
Story 3
Foundation Raised
Sewer Public Sewer
Water Public
Architectural Style Charleston Single
Level or Stories 3 Stories
Structure Type Brick
New Construction No
Schools
Elementary Schools Memminger
Middle Schools Simmons Pinckney
High Schools Burke
Others
Acceptable Financing Any
Listing Terms Any
Financing Any
Read Less Info
Want to know what your home might be worth? Contact us for a FREE valuation!

Our team is ready to help you sell your home for the highest possible price ASAP
Get More Information







