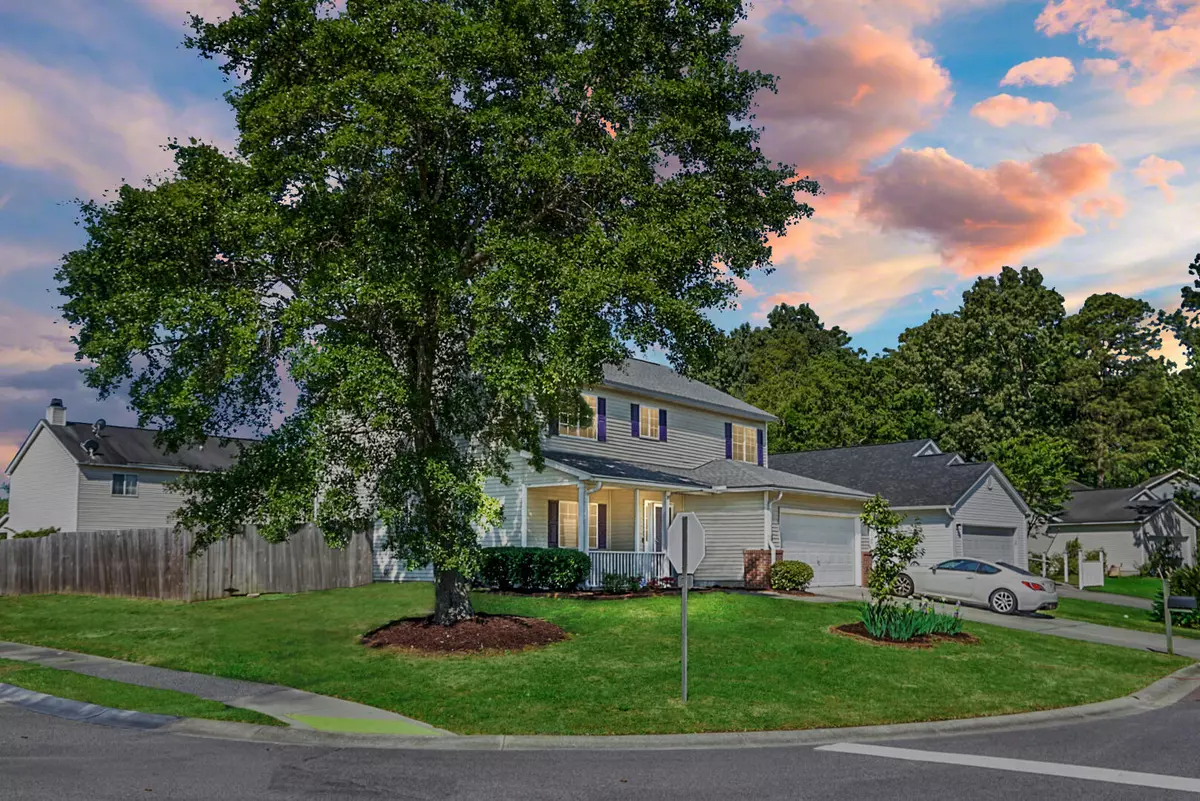Bought with Exit Realty Lowcountry Group
$262,000
$299,000
12.4%For more information regarding the value of a property, please contact us for a free consultation.
4 Beds
3 Baths
1,989 SqFt
SOLD DATE : 05/25/2021
Key Details
Sold Price $262,000
Property Type Single Family Home
Sub Type Single Family Detached
Listing Status Sold
Purchase Type For Sale
Square Footage 1,989 sqft
Price per Sqft $131
Subdivision Park Hill Place
MLS Listing ID 21010829
Sold Date 05/25/21
Bedrooms 4
Full Baths 3
Year Built 2002
Lot Size 7,840 Sqft
Acres 0.18
Property Description
Welcome to 7832 Long Shadow Lane! This Newly Upgraded Traditional style Home is situated on a Beautiful corner lot in Park Hill Place! As you enter the home, you will be greeted by a spacious living room with a fireplace. A half wall dividing the living and dining area perfect for entertaining friends. One Bed and Full Bath downstairs, this Bedroom could be perfect for an office or guest. A custom built barn door entering the laundry room. Enjoy time in the open kitchen and dining area that has direct access to the large backyard through the brand new sliding glass door, which allows lots of natural sunlight to flow in. You will not miss a moment while relaxing with family! The kitchen boast stainless steel appliances, an island and generous amounts of counter space.As you make your way upstairs you will find a spacious master suite with a soaking tub, walk-in shower and a large walk-in closet. The two other bedrooms upstairs are roomy and each features it's own walk-in closet. 2020 Mechanical Upgrades include New Roof, HVAC, Water Heater and Solar Panels that will SAVE you a ton on your electric bill! Cosmetic Upgrades include fresh paint in most rooms, many new light fixtures and all new door handles! This home features a 2 car garage so there is room for parking. Conveniently located near shopping, dining, and the interstate. Just Minutes from the Airport, Downtown Charleston, Summerville and Beaches!
Location
State SC
County Charleston
Area 32 - N.Charleston, Summerville, Ladson, Outside I-526
Rooms
Primary Bedroom Level Upper
Master Bedroom Upper Ceiling Fan(s), Walk-In Closet(s)
Interior
Interior Features Ceiling - Blown, Ceiling - Cathedral/Vaulted, Ceiling - Smooth, Garden Tub/Shower, Walk-In Closet(s), Ceiling Fan(s)
Heating Heat Pump
Cooling Central Air
Flooring Ceramic Tile, Laminate, Vinyl
Laundry Dryer Connection
Exterior
Garage Spaces 2.0
Fence Fence - Wooden Enclosed
Community Features Trash
Utilities Available Charleston Water Service, Dominion Energy
Roof Type Architectural
Porch Patio, Front Porch
Total Parking Spaces 2
Building
Lot Description 0 - .5 Acre, High
Story 2
Foundation Slab
Sewer Public Sewer
Water Public
Architectural Style Traditional
Level or Stories Two
New Construction No
Schools
Elementary Schools A. C. Corcoran
Middle Schools Deer Park
High Schools Stall
Others
Financing Cash, Conventional, FHA, VA Loan
Read Less Info
Want to know what your home might be worth? Contact us for a FREE valuation!

Our team is ready to help you sell your home for the highest possible price ASAP






