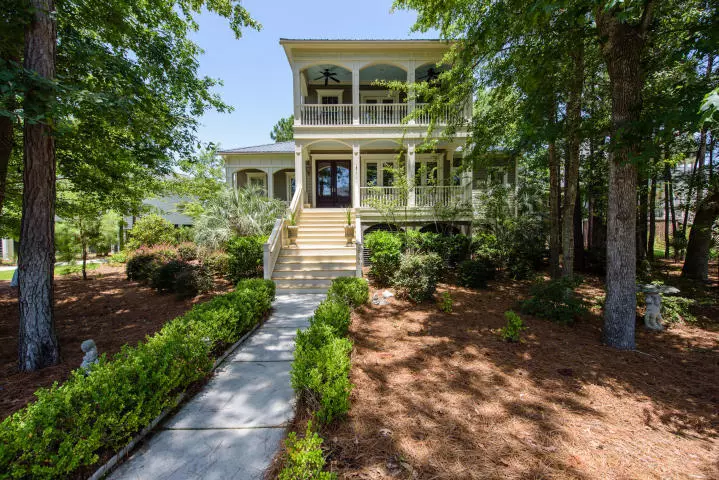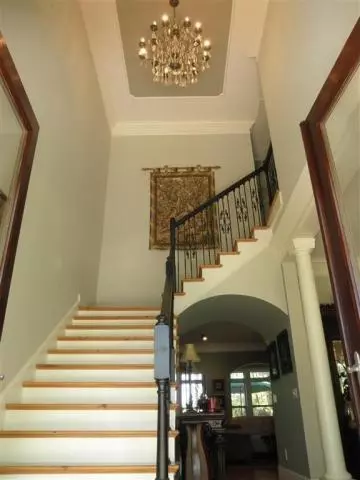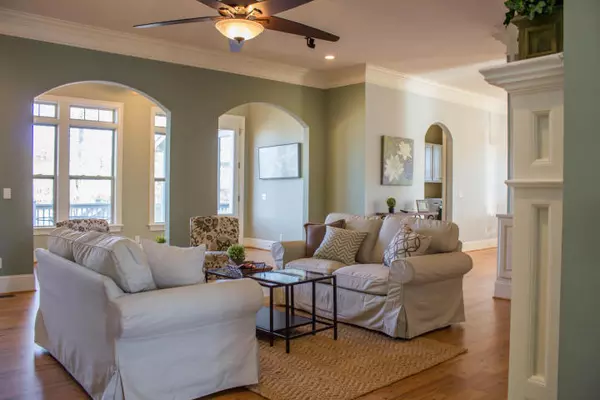Bought with Carolina One Real Estate
$700,000
$675,000
3.7%For more information regarding the value of a property, please contact us for a free consultation.
4 Beds
3.5 Baths
3,347 SqFt
SOLD DATE : 05/27/2021
Key Details
Sold Price $700,000
Property Type Single Family Home
Sub Type Single Family Detached
Listing Status Sold
Purchase Type For Sale
Square Footage 3,347 sqft
Price per Sqft $209
Subdivision Rivertowne Country Club
MLS Listing ID 19010744
Sold Date 05/27/21
Bedrooms 4
Full Baths 3
Half Baths 1
Year Built 2006
Lot Size 0.400 Acres
Acres 0.4
Property Sub-Type Single Family Detached
Property Description
WILL CONSIDER LEASE PURCHASE! This spectacular custom elevated home is located in the Rivertowne Country Club section of prestigious Parkers Landing.The design was inspired by an 1845 Lowcountry River Plantation Home.You enter the home into the dramatic 2 story foyer with soaring ceilings,rod iron spindles,3 piece crown molding and Cypress wood flooring throughout. Architectural details abound with arches,10' ceilings and custom built-ins.The formal dining room is spacious and can accommodate even the largest of tables.The Great Room features a gas fireplace full size wet bar,custom built-in bookcase, and is pre-wired for all of your electronics.The Sun Room Extension offers a tranquil place to enjoy your morning coffee or yoga ritual while overlooking the lake.The Chef's kitchen features stainless steel appliances including a Dacor cooktop island, double ovens, microwave, French door refrigerator, maintenance free granite counter tops and tons of workspace. There is also a breakfast bar, eat in kitchen area and pantry. The back porch offers an abundance of entertaining options with a full outdoor kitchen, custom fireplace with TV capabilities and a beautiful lakeview. The Owner's Suite is located downstairs and is truly a place for relaxation. Details such as a tray ceiling, private porch, walk in shower, dual vanities, soaking tub, and His and Her closets create a quiet space to retreat from the busy world. The downstairs also has an additional flex space that can be used as a home office, exercise area, craft room, or home school. There is also a designer powder room and large laundry room which includes a front-loading washer and dryer. Upstairs there are 3 spacious bedrooms all with access to porches, walk in closets, and spectacular lake views. The upstairs also incudes 2 more additional bathrooms, linen closet, and storage areas. This home is situated on a .4 acres lakeside lot. It has been professionally landscaped and includes an elevated Koi pond. The irrigation system has its own well and is kind on the pocketbook! This home has custom built 2x6 construction, solid core doors, 50 year metal roof, new HVAC, and was built to last. The elevated garage can accommodate cars, boats, storage and many other toys. Rivertowne offers a full country club membership. HOA yearly dues provides access to the Pool, Tennis, and Clubhouse at no extra cost.
Location
State SC
County Charleston
Area 41 - Mt Pleasant N Of Iop Connector
Region Parkers Landing
City Region Parkers Landing
Rooms
Primary Bedroom Level Lower
Master Bedroom Lower Ceiling Fan(s), Multiple Closets, Walk-In Closet(s)
Interior
Interior Features Ceiling - Smooth, Tray Ceiling(s), High Ceilings, Kitchen Island, Walk-In Closet(s), Wet Bar, Ceiling Fan(s), Central Vacuum, Eat-in Kitchen, Entrance Foyer, Great, Office, Pantry, Separate Dining, Sun
Heating Electric, Heat Pump
Cooling Central Air
Flooring Ceramic Tile, Wood
Fireplaces Number 1
Fireplaces Type Gas Log, Great Room, One
Laundry Laundry Room
Exterior
Exterior Feature Lawn Irrigation, Lawn Well
Parking Features 3 Car Garage, Garage Door Opener
Garage Spaces 3.0
Community Features Clubhouse, Club Membership Available, Dock Facilities, Golf Membership Available, Park, Pool, Tennis Court(s), Trash
Utilities Available Dominion Energy, Mt. P. W/S Comm
Waterfront Description Lake Front
Roof Type Metal
Porch Deck, Covered, Front Porch, Screened
Total Parking Spaces 3
Building
Lot Description 0 - .5 Acre, Level
Story 2
Foundation Raised
Sewer Public Sewer
Water Public
Architectural Style Traditional
Level or Stories Two
Structure Type Cement Plank
New Construction No
Schools
Elementary Schools Jennie Moore
Middle Schools Laing
High Schools Wando
Others
Acceptable Financing Lease Purchase, Cash, Conventional, VA Loan
Listing Terms Lease Purchase, Cash, Conventional, VA Loan
Financing Lease Purchase, Cash, Conventional, VA Loan
Special Listing Condition Flood Insurance
Read Less Info
Want to know what your home might be worth? Contact us for a FREE valuation!

Our team is ready to help you sell your home for the highest possible price ASAP






