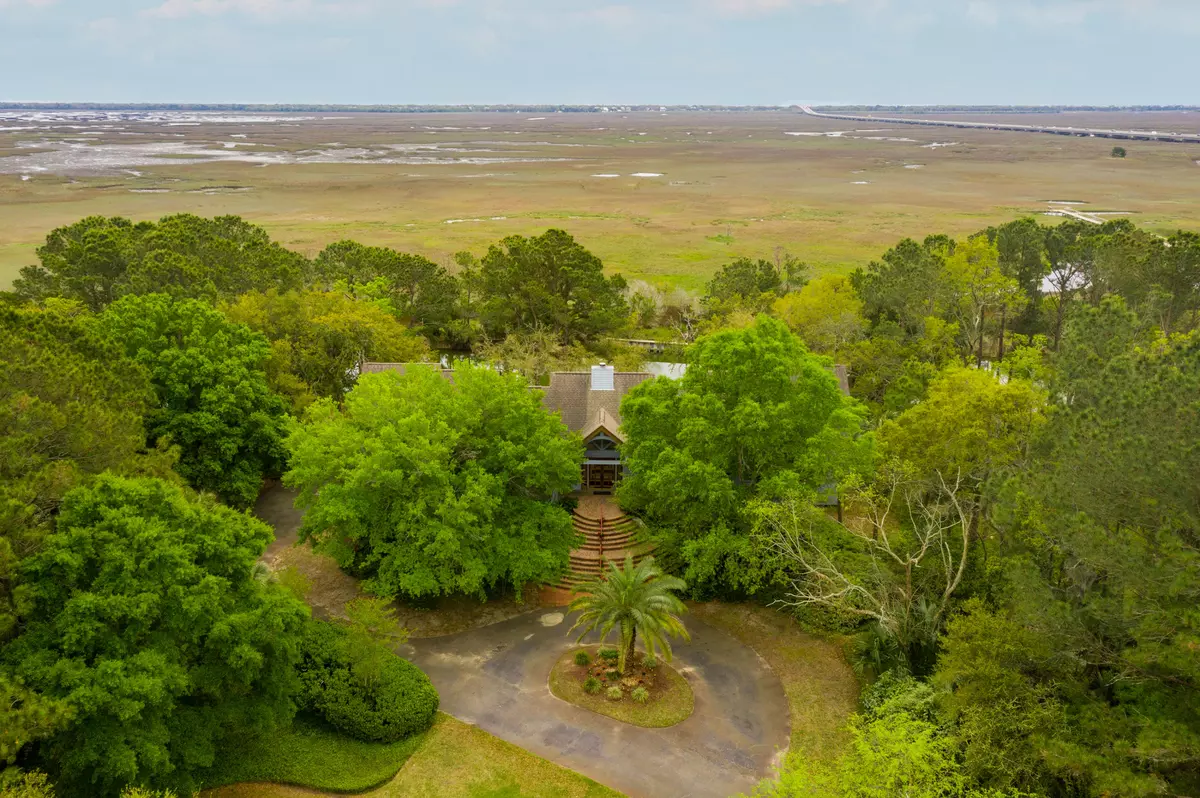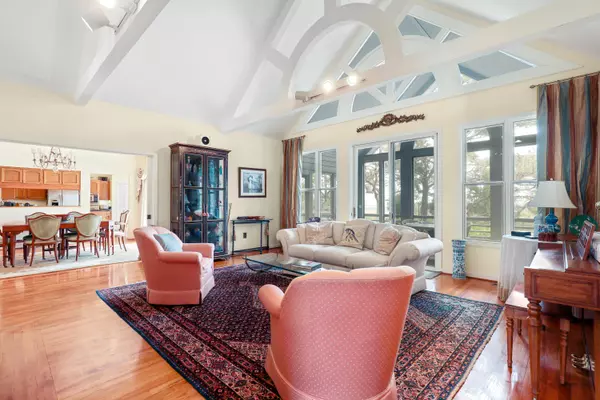Bought with The Cassina Group
$1,240,000
$1,250,000
0.8%For more information regarding the value of a property, please contact us for a free consultation.
3 Beds
3.5 Baths
3,594 SqFt
SOLD DATE : 06/07/2021
Key Details
Sold Price $1,240,000
Property Type Single Family Home
Sub Type Single Family Detached
Listing Status Sold
Purchase Type For Sale
Square Footage 3,594 sqft
Price per Sqft $345
Subdivision Ravens Run
MLS Listing ID 21009596
Sold Date 06/07/21
Bedrooms 3
Full Baths 3
Half Baths 1
Year Built 1989
Lot Size 1.870 Acres
Acres 1.87
Property Sub-Type Single Family Detached
Property Description
Welcome to Ravens Run...beautiful and unique in so many ways! It's a desirable lifestyle community with six large lakes that surround a community airstrip. Only 93 homes all of which are on lots that are at least 1 acre, and it's one of the few gated communities in Mt Pleasant. It's as close as you can get to the beach from Mt Pleasant, convenient to the Town Center, and all Mt Pleasant has to offer.The home was designed by award winning architect - Chris Schmitt. It is elevated with all rooms on the same level. There is an elevator shaft in place and hardwood floors throughout most of the home. (One bedroom is carpeted). The front door gives you a hint of the amount of light and openness of the home. All rooms have backyard marsh views some with a full wall of sliding doors (more.with access to a deck or screened porch. It is one of the larger lots in the neighborhood on 1.87 acres with front and back irrigation. The center room is the Living Room which has the same architectural detail as seen in the front elevation. There is a lovely brick fireplace which backs the entry foyer wall with built ins perpendicular along the sides. To the left of the living room is the formal extended family-sized dining room. Further to the left of the dining room is the generously sized kitchen with dine in area, once again, with views of the marsh. The master bedroom is on the extreme left side of the home. To the right of the Living room is a room that can be used as an office, playroom, or can easily be converted to a 4th bedroom. The two secondary bedrooms are further to the right side of the home each with their own ensuite and walk in closets. The split floorpan gives privacy yet they're all on the same floor. The home does need some updating but the new owner can put their personal touch on it. The garage level runs the whole width of the home providing plenty of 'toy' storage space.
The amenities include a clubhouse, tennis courts, pool, basketball and racquet ball courts, a community crabbing dock, and the airstrip.
Location
State SC
County Charleston
Area 41 - Mt Pleasant N Of Iop Connector
Rooms
Primary Bedroom Level Lower
Master Bedroom Lower Ceiling Fan(s), Dual Masters, Walk-In Closet(s)
Interior
Interior Features Ceiling - Cathedral/Vaulted, High Ceilings, Elevator, Kitchen Island, Walk-In Closet(s), Wet Bar, Ceiling Fan(s), Central Vacuum, Eat-in Kitchen, Formal Living, Entrance Foyer, Office, Separate Dining
Cooling Central Air
Flooring Wood
Fireplaces Type Living Room
Window Features Window Treatments - Some
Laundry Dryer Connection
Exterior
Exterior Feature Dock - Existing, Elevator Shaft, Lawn Irrigation, Lawn Well, Stoop
Parking Features 2 Car Garage, Garage Door Opener
Garage Spaces 2.0
Community Features Clubhouse, Dock Facilities, Gated, Pool, Tennis Court(s), Trash
Utilities Available Charleston Water Service, Dominion Energy
Waterfront Description Marshfront, Waterfront - Shallow
Porch Deck
Total Parking Spaces 2
Building
Lot Description 1 - 2 Acres, Level
Story 1
Sewer Public Sewer
Water Public, Well
Architectural Style Contemporary
Level or Stories One
New Construction No
Schools
Elementary Schools Mamie Whitesides
Middle Schools Moultrie
High Schools Wando
Others
Acceptable Financing Any, Cash, Conventional
Listing Terms Any, Cash, Conventional
Financing Any, Cash, Conventional
Special Listing Condition Flood Insurance
Read Less Info
Want to know what your home might be worth? Contact us for a FREE valuation!

Our team is ready to help you sell your home for the highest possible price ASAP






