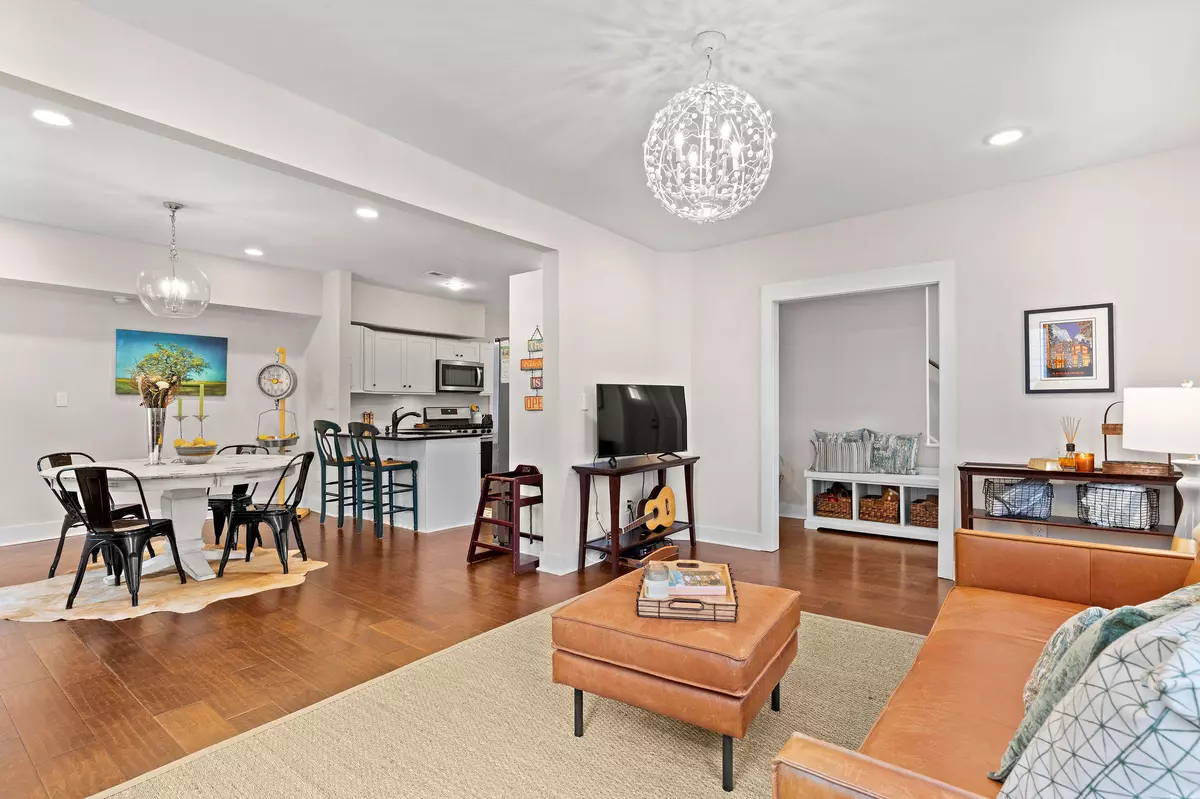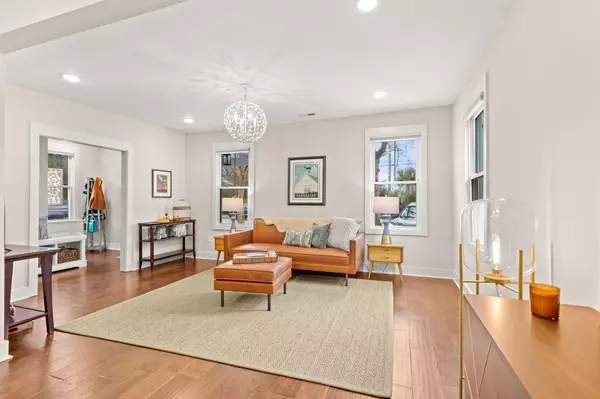Bought with NON MEMBER
$810,000
$815,000
0.6%For more information regarding the value of a property, please contact us for a free consultation.
5 Beds
3.5 Baths
2,392 SqFt
SOLD DATE : 06/04/2021
Key Details
Sold Price $810,000
Property Type Single Family Home
Sub Type Single Family Detached
Listing Status Sold
Purchase Type For Sale
Square Footage 2,392 sqft
Price per Sqft $338
Subdivision North Central
MLS Listing ID 21003624
Sold Date 06/04/21
Bedrooms 5
Full Baths 3
Half Baths 1
Year Built 1935
Lot Size 4,791 Sqft
Acres 0.11
Property Description
''Love, Live and Work from Home!'' Fabulous renovated 1935 home features 5-4 bedrooms, 3 1/2 bath with a detached studio/office combined total sq. footage is 2512. The first floor opens to a foyer that leads to a large open living and dining room. The kitchen has white subway tiles, stainless steel appliances, and counter seating. The walk in laundry room has ample shelving and storage. A powder room is off the front hallway. The current owners have transformed the back master suite into a large family room. A large closet and bathroom with a walk in shower are off the family room.The family room has French doors that open to the deck and fenced in backyard! The second floor has 4 bedrooms and 2 full bathrooms. One of the bedrooms is used as a home office. The bedrooms have ample closets. A newly built shed attached to the house has great storage for bikes, a golf cart or tools. The detached 120 sq ft flex space: studio/office is an excellent addition to the 2392 sq ft in the main house. Walking distance to Hampton Park, Hester Park and numerous hip restaurants and bars!
Location
State SC
County Charleston
Area 52 - Peninsula Charleston Outside Of Crosstown
Rooms
Primary Bedroom Level Lower
Master Bedroom Lower Ceiling Fan(s), Outside Access, Walk-In Closet(s)
Interior
Interior Features Ceiling - Smooth, High Ceilings, Walk-In Closet(s), Ceiling Fan(s), Family, Living/Dining Combo, Office, Pantry, Utility
Heating Heat Pump, Natural Gas
Cooling Central Air
Flooring Laminate, Wood
Laundry Laundry Room
Exterior
Exterior Feature Stoop
Fence Privacy, Fence - Wooden Enclosed
Community Features Storage, Trash
Utilities Available Charleston Water Service, Dominion Energy
Roof Type Asphalt
Porch Front Porch
Building
Lot Description 0 - .5 Acre
Story 2
Foundation Crawl Space
Sewer Public Sewer
Water Public
Architectural Style Cottage, Live/Work
Level or Stories Two
New Construction No
Schools
Elementary Schools James Simons
Middle Schools Simmons Pinckney
High Schools Burke
Others
Financing Any, Cash, Conventional, FHA, VA Loan
Read Less Info
Want to know what your home might be worth? Contact us for a FREE valuation!

Our team is ready to help you sell your home for the highest possible price ASAP






