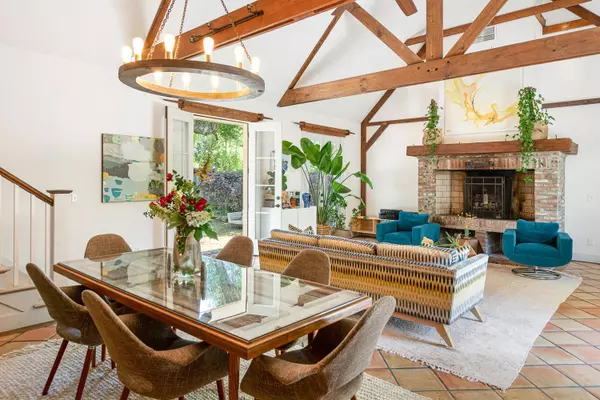Bought with Carolina One Real Estate
$895,000
$895,000
For more information regarding the value of a property, please contact us for a free consultation.
3 Beds
3.5 Baths
3,773 SqFt
SOLD DATE : 06/01/2021
Key Details
Sold Price $895,000
Property Type Single Family Home
Sub Type Single Family Detached
Listing Status Sold
Purchase Type For Sale
Square Footage 3,773 sqft
Price per Sqft $237
Subdivision Riverland Terrace
MLS Listing ID 21011414
Sold Date 06/01/21
Bedrooms 3
Full Baths 3
Half Baths 1
Year Built 1945
Lot Size 0.360 Acres
Acres 0.36
Property Sub-Type Single Family Detached
Property Description
Location, location, location! One-of-a-kind, European-inspired French farmhouse-style home in the highly sought-after Riverland Terrace neighborhood, approximately four miles to downtown Charleston, seven miles to Folly Beach, and within close proximity of the community boat launch, restaurants, theatre and nightlife. This home was completely remodeled by LFK Architect & RA Smith Construction in 2014 and the quality and craftsmanship are evident throughout. No detail was spared from the beamed ceilings and custom built-ins to the enormous elevated fireplace in the great room. The kitchen is an entertainer's dream and the hub of the home featuring a commercial-grade range on a large center island with custom-built cabinetry. Enjoy the private garden and piazza porch off the main floormaster. Welcome home to 2033 Frampton Avenue!
Location
State SC
County Charleston
Area 21 - James Island
Rooms
Primary Bedroom Level Lower
Master Bedroom Lower Ceiling Fan(s), Sitting Room, Walk-In Closet(s)
Interior
Interior Features Beamed Ceilings, Ceiling - Cathedral/Vaulted, Ceiling - Smooth, High Ceilings, Kitchen Island, Walk-In Closet(s), Ceiling Fan(s), Bonus, Eat-in Kitchen, Family, Great, Loft, Pantry, Study
Heating Electric
Cooling Central Air
Flooring Ceramic Tile, Wood
Fireplaces Number 2
Fireplaces Type Family Room, Great Room, Two, Wood Burning
Laundry Laundry Room
Exterior
Exterior Feature Lawn Irrigation
Parking Features 1 Car Carport, 2 Car Garage, Garage Door Opener
Garage Spaces 2.0
Fence Privacy, Fence - Wooden Enclosed
Community Features Boat Ramp, Dog Park, Golf Course, Park, Trash
Utilities Available Charleston Water Service, James IS PSD
Roof Type Architectural, Asphalt
Porch Patio, Covered
Total Parking Spaces 3
Building
Lot Description 0 - .5 Acre, Level
Story 2
Foundation Crawl Space, Raised Slab
Sewer Public Sewer
Water Public
Architectural Style Cape Cod, Loft
Level or Stories Two
Structure Type Cement Plank, Stucco
New Construction No
Schools
Elementary Schools Murray Lasaine
Middle Schools Camp Road
High Schools James Island Charter
Others
Acceptable Financing Any, Cash, Conventional
Listing Terms Any, Cash, Conventional
Financing Any, Cash, Conventional
Read Less Info
Want to know what your home might be worth? Contact us for a FREE valuation!

Our team is ready to help you sell your home for the highest possible price ASAP




