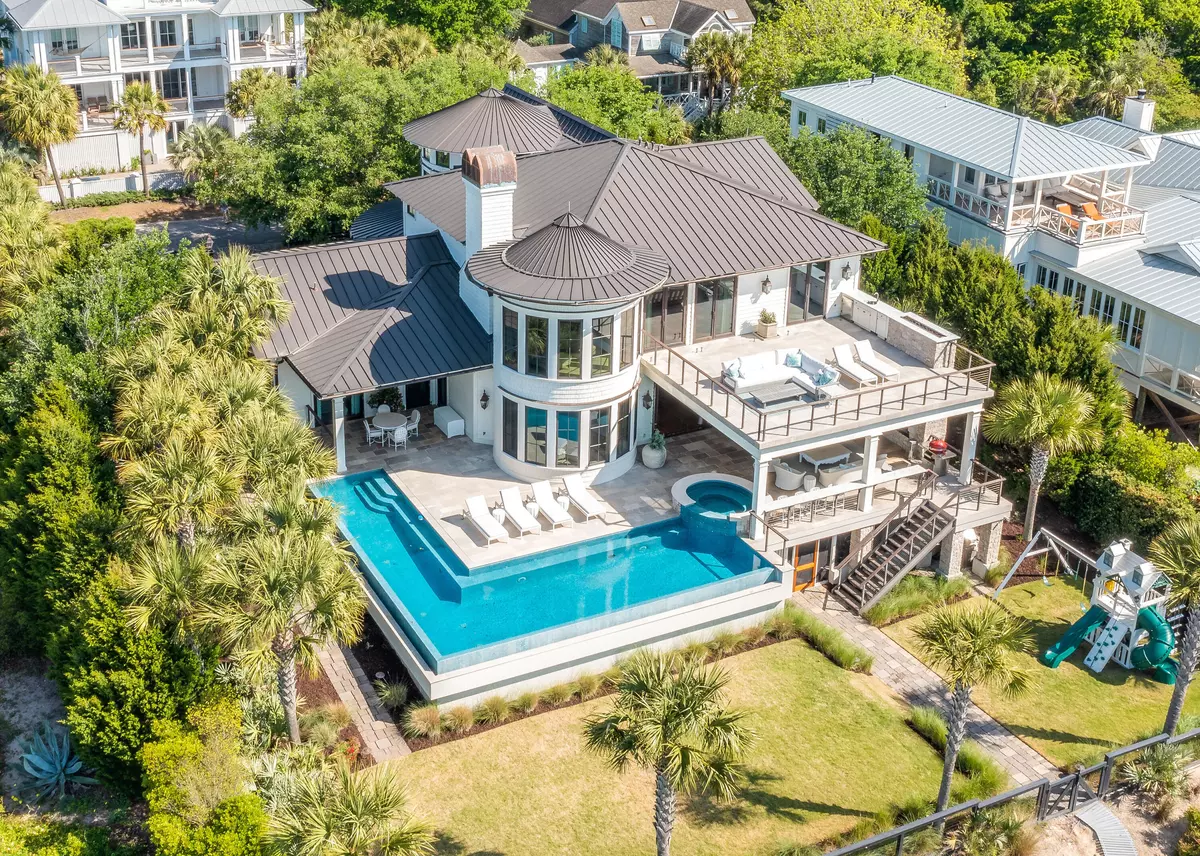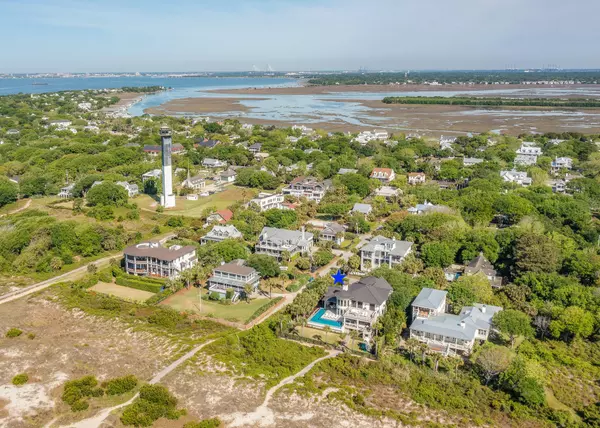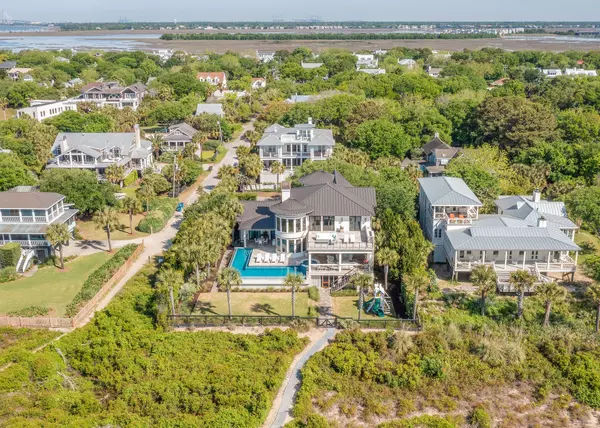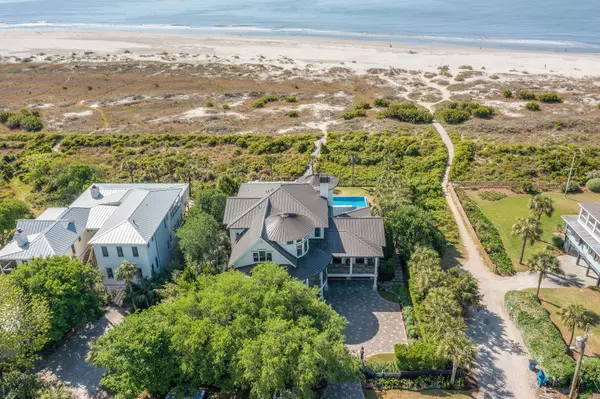Bought with Carolina One Real Estate
$10,500,000
$11,500,000
8.7%For more information regarding the value of a property, please contact us for a free consultation.
4 Beds
4.5 Baths
5,300 SqFt
SOLD DATE : 06/07/2021
Key Details
Sold Price $10,500,000
Property Type Single Family Home
Sub Type Single Family Detached
Listing Status Sold
Purchase Type For Sale
Square Footage 5,300 sqft
Price per Sqft $1,981
Subdivision Sullivans Island
MLS Listing ID 21011204
Sold Date 06/07/21
Bedrooms 4
Full Baths 4
Half Baths 1
Year Built 2014
Lot Size 0.410 Acres
Acres 0.41
Property Description
If you desire unobstructed views of the Atlantic ocean on sought after Sullivan's Island, 1901 Thee Street is just that home! Situated on Station 19, this oceanfront home probably has the best ocean views of any home on the Island. Built in 2014 in collaboration with renowned interior designer Cortney Bishop, the home has been built and designed to ''capture the serenity of the outdoors'' per Bishop in a recent Architectural Digest feature about this glamorous, but understated, Sullivan's Island beach home. Upon entering this stunning 5800 sq. ft. beachfront home, you are greeted by an open two-story foyer with a custom plaster dome to add height and accentuate the lighting. Bishop brought in top-tier decorative arts professors and student s from a local university to consult"the details are true works of art." As you are welcomed into the home, you're greeted with an airy great room filled with old-world touches, including Venetian-plaster walls and vintage Murano-glass chandeliers. Brass accents add warmth to a walnut-top island in the airy kitchen space, which balances a casual breakfast bar with a more formal dining area. Bishop stated "Early on we decided that the views were going to be the art that dictates the direction of the home" and it surely does! The panoramic sliding doors open up to take the outdoor space and make it one with the interior. A large media room and guest suite with private access to the outdoor space finish out the first floor.
The glamorous curved-staircase leads to the second level, which features two additional guest suites, a small open-air office area and stunning master suite with access to a private open-air deck from both the large panoramic bedroom and the elegant master bathroom.
This house is truly one of the finest homes you will find on Sullivan's Island and the Charleston area.
Location
State SC
County Charleston
Area 43 - Sullivan'S Island
Rooms
Primary Bedroom Level Upper
Master Bedroom Upper Outside Access, Walk-In Closet(s)
Interior
Interior Features Beamed Ceilings, High Ceilings, Elevator, Kitchen Island, Walk-In Closet(s), Wet Bar, Wine Cellar, Ceiling Fan(s), Central Vacuum, Eat-in Kitchen, Family, Great, Living/Dining Combo, Media, Pantry
Heating Electric, Heat Pump
Cooling Central Air
Flooring Marble, Stone, Wood
Laundry Dryer Connection
Exterior
Exterior Feature Lawn Irrigation, Lighting
Garage Spaces 3.0
Fence Fence - Metal Enclosed, Fence - Wooden Enclosed
Pool Pool - Elevated
Community Features Trash
Utilities Available Dominion Energy, SI W/S Comm
Waterfront Description Beach Access, Beach Front
Roof Type Metal
Porch Deck, Front Porch
Total Parking Spaces 3
Private Pool true
Building
Story 2
Foundation Raised
Sewer Public Sewer
Architectural Style Traditional
Level or Stories Two
New Construction No
Schools
Elementary Schools Sullivans Island
Middle Schools Moultrie
High Schools Wando
Others
Financing Cash, Conventional
Read Less Info
Want to know what your home might be worth? Contact us for a FREE valuation!

Our team is ready to help you sell your home for the highest possible price ASAP






