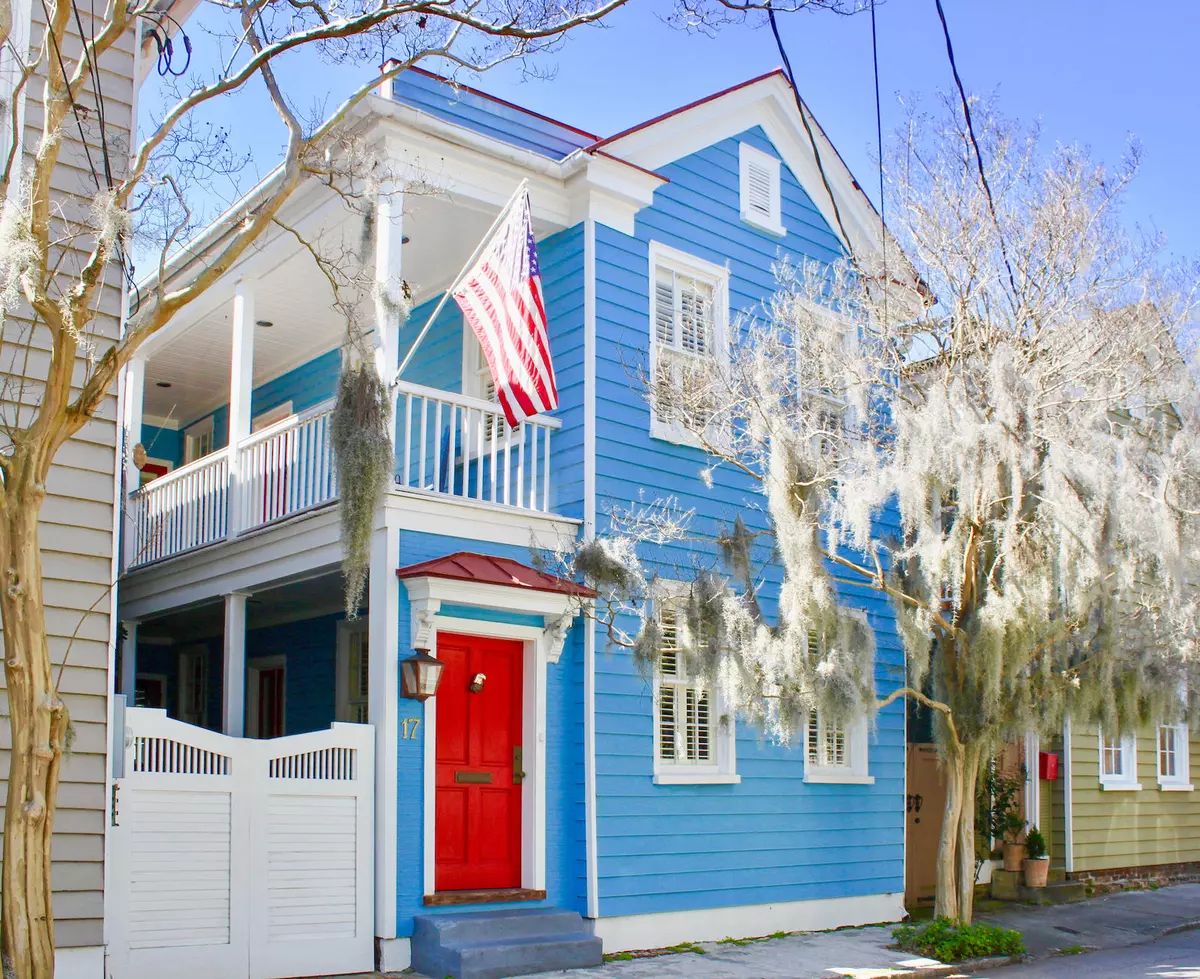Bought with Handsome Properties, Inc.
$1,140,000
$1,145,000
0.4%For more information regarding the value of a property, please contact us for a free consultation.
3 Beds
2.5 Baths
1,840 SqFt
SOLD DATE : 06/02/2021
Key Details
Sold Price $1,140,000
Property Type Single Family Home
Sub Type Single Family Detached
Listing Status Sold
Purchase Type For Sale
Square Footage 1,840 sqft
Price per Sqft $619
Subdivision Ansonborough
MLS Listing ID 21006025
Sold Date 06/02/21
Bedrooms 3
Full Baths 2
Half Baths 1
Year Built 1894
Lot Size 1,742 Sqft
Acres 0.04
Property Description
17 Anson Street is an inviting 1890's historic home in Ansonborough, just a block and a half from the Charleston City Market and steps away from shops, dining and walkable amenities in the heart of downtown Charleston. The traditional Charleston Single house offers double piazzas and provides the perfect blend of modern updates and genuine historic charm. It features four fireplaces, heart pine floors as well as a renovated kitchen with stainless steel appliances and granite countertops. The first floor offers a comfortable living room as well as a separate dining area off the kitchen with a cozy sitting area to enjoy a morning cup of coffee while admiring the view of your private courtyard. Additionally, this floor features a guest bedroom and nearby access to the half bath. Upstairs you will find a sitting room with French doors that lead outside to the second-floor piazza. There is an additional guest room and updated full bath on this level. The spacious owner's suite has a separate seating area, two updated California Closets including one walk-in closet. The en suite bath has a double vanity and a shower. Outside, a charming, private courtyard includes flagstone pavers, brick planters, festive cafe lighting and an elegant dining or lounge area to entertain you and your guests. The gate for the driveway is approximately six feet wide and perfect to accommodate a golf cart. Tucked along the shady street, this home is a quiet sanctuary in one of downtown's most charming neighborhoods.
Location
State SC
County Charleston
Area 51 - Peninsula Charleston Inside Of Crosstown
Rooms
Primary Bedroom Level Upper
Master Bedroom Upper Ceiling Fan(s), Walk-In Closet(s)
Interior
Interior Features Ceiling - Blown, Ceiling - Smooth, High Ceilings, Ceiling Fan(s), Eat-in Kitchen, Family, Formal Living, Entrance Foyer, Pantry, Study
Heating Heat Pump
Cooling Central Air
Flooring Ceramic Tile, Wood
Fireplaces Type Bedroom, Den, Family Room, Three +
Laundry Laundry Room
Exterior
Exterior Feature Lawn Irrigation, Stoop
Fence Privacy
Community Features Trash
Utilities Available Charleston Water Service, Dominion Energy
Roof Type Metal
Porch Patio, Front Porch
Building
Lot Description 0 - .5 Acre, Level
Story 2
Foundation Crawl Space
Sewer Public Sewer
Water Public
Architectural Style Charleston Single
Level or Stories Two
New Construction No
Schools
Elementary Schools Memminger
Middle Schools Courtenay
High Schools Burke
Others
Financing Any
Special Listing Condition Flood Insurance
Read Less Info
Want to know what your home might be worth? Contact us for a FREE valuation!

Our team is ready to help you sell your home for the highest possible price ASAP
Get More Information







