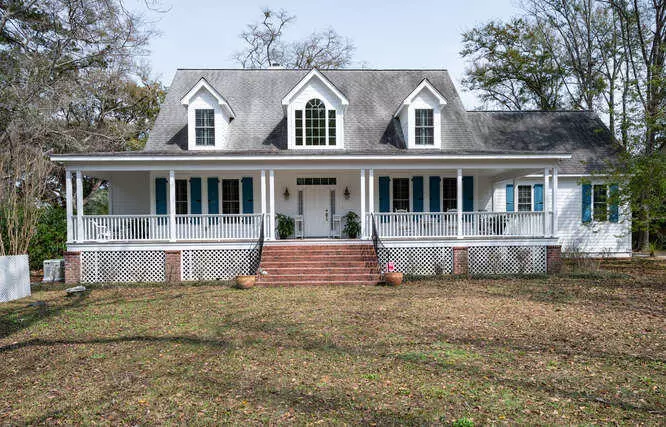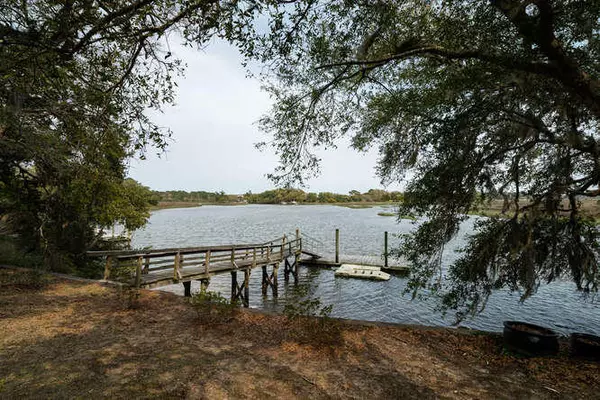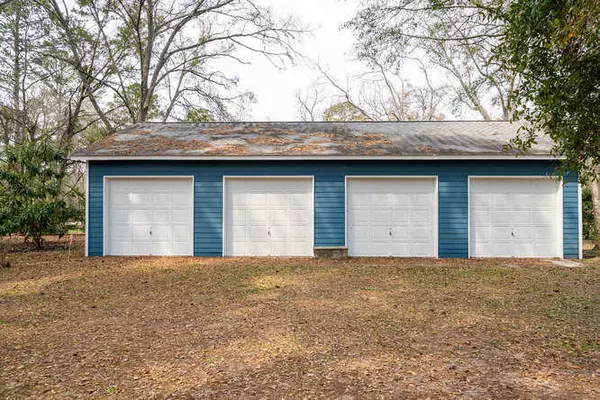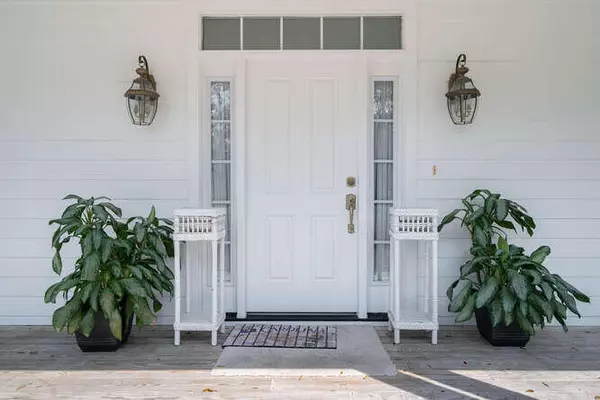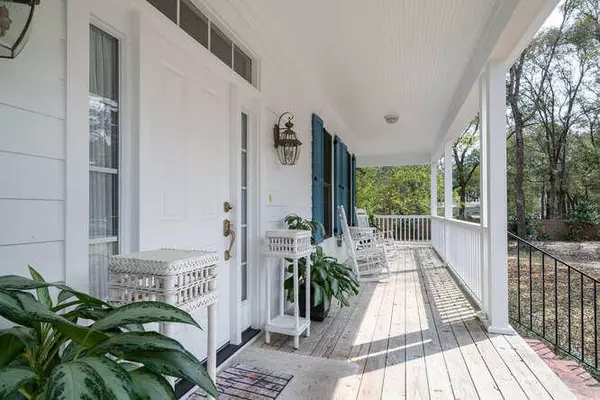Bought with The Cassina Group
$1,200,000
$1,250,000
4.0%For more information regarding the value of a property, please contact us for a free consultation.
4 Beds
3.5 Baths
2,831 SqFt
SOLD DATE : 06/02/2021
Key Details
Sold Price $1,200,000
Property Type Single Family Home
Sub Type Single Family Detached
Listing Status Sold
Purchase Type For Sale
Square Footage 2,831 sqft
Price per Sqft $423
MLS Listing ID 21006959
Sold Date 06/02/21
Bedrooms 4
Full Baths 3
Half Baths 1
Year Built 2010
Lot Size 1.200 Acres
Acres 1.2
Property Description
Meander down the tranquil dirt road to your very own refuge! Although there are many wonderful neighbors, your 1.2 acre homesite gives the feeling of seclusion you are looking for as it sits on a high bluff. This home was built in 2010 to use as a quiet, private place with easy access to Charleston, and what a need there is for that today! The home boasts an open concept and awaits your personal touch to call it your sanctuary!. Come sit on the dock, watch the sunset, and you will never want to leave! The dock with seawall is in place and ready for crabbing, boating, and fishing. Deep water and dolphin convey! A really cool fishing cabin will make outside entertaining even more fun! Detached 4 car garage and workshop is the cherry on top!Buyer's responsibility of confirming all info
Location
State SC
County Charleston
Area 24 - Wadmalaw Island
Rooms
Primary Bedroom Level Lower
Master Bedroom Lower Garden Tub/Shower, Walk-In Closet(s)
Interior
Interior Features Ceiling - Cathedral/Vaulted, Ceiling - Smooth, Tray Ceiling(s), High Ceilings, Garden Tub/Shower, Kitchen Island, Walk-In Closet(s), Ceiling Fan(s), Eat-in Kitchen, Entrance Foyer, Frog Attached, Separate Dining
Heating Electric
Cooling Central Air
Flooring Ceramic Tile, Wood
Fireplaces Number 1
Fireplaces Type Gas Log, Great Room, One
Laundry Laundry Room
Exterior
Exterior Feature Dock - Floating
Garage Spaces 6.0
Utilities Available Berkeley Elect Co-Op, Charleston Water Service
Waterfront Description River Access, River Front, Waterfront - Deep, Seawall
Roof Type Asphalt
Total Parking Spaces 6
Building
Lot Description 1 - 2 Acres, High
Story 2
Sewer Septic Tank
Water Public
Architectural Style Colonial, Traditional
Level or Stories Two
New Construction No
Schools
Elementary Schools Frierson
Middle Schools Haut Gap
High Schools St. Johns
Others
Financing Cash, Conventional
Special Listing Condition Flood Insurance
Read Less Info
Want to know what your home might be worth? Contact us for a FREE valuation!

Our team is ready to help you sell your home for the highest possible price ASAP

