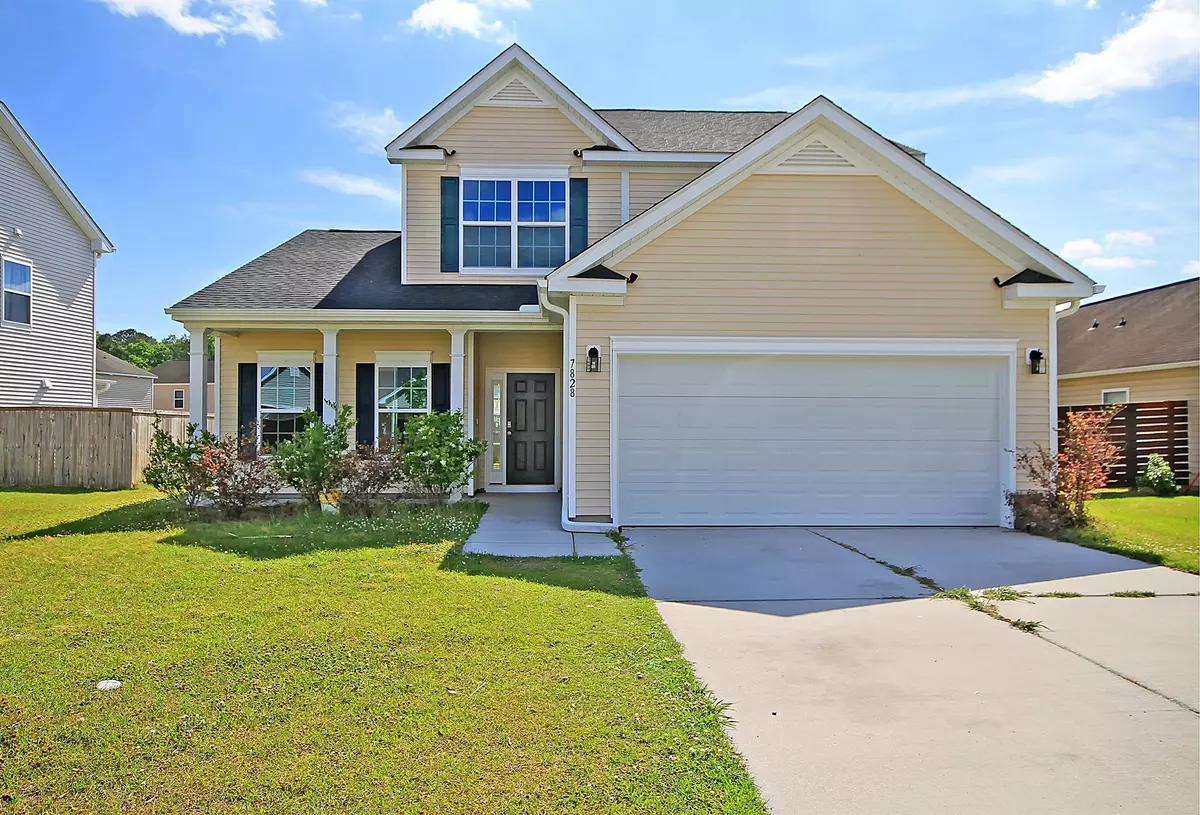Bought with RE/MAX Pro Realty
$260,000
$260,000
For more information regarding the value of a property, please contact us for a free consultation.
3 Beds
2.5 Baths
2,043 SqFt
SOLD DATE : 06/01/2021
Key Details
Sold Price $260,000
Property Type Single Family Home
Sub Type Single Family Detached
Listing Status Sold
Purchase Type For Sale
Square Footage 2,043 sqft
Price per Sqft $127
Subdivision Colony North Ii
MLS Listing ID 21012654
Sold Date 06/01/21
Bedrooms 3
Full Baths 2
Half Baths 1
Year Built 2016
Lot Size 8,276 Sqft
Acres 0.19
Property Description
This Remarkable fully detached 2 story home is located on a quiet street and is surrounded by a large landscaped yard. This Incredible home has two spacious bedrooms plus a large flex room upstairs and several large rooms on the main floor including the Popular great room with 18 ft ceilings, spacious master bedroom with a Hollywood style master bathroom and a huge walk-in closet, a charming formal Dining room, an awesome kitchen with granite counters, stainless appliances and beautiful crafted wood cabinets and the Stylish breakfast room that is perfect for informal dining. There is a private walk-out to a useful patio area that is perfect for outside cookouts and entertaining.Opportunity Knocks! Age, sqft, taxes, acreage, schools are approximate. Buyer to verify any and allinformation deemed necessary.
Location
State SC
County Charleston
Area 32 - N.Charleston, Summerville, Ladson, Outside I-526
Rooms
Primary Bedroom Level Lower, Upper
Master Bedroom Lower, Upper Ceiling Fan(s), Walk-In Closet(s)
Interior
Interior Features Ceiling - Cathedral/Vaulted, High Ceilings, Ceiling Fan(s), Family, Loft, Separate Dining
Heating Heat Pump
Cooling Central Air
Flooring Vinyl, Wood
Laundry Dryer Connection, Laundry Room
Exterior
Garage Spaces 2.0
Fence Fence - Wooden Enclosed
Utilities Available Charleston Water Service, Dominion Energy
Roof Type Asphalt
Porch Patio, Front Porch
Total Parking Spaces 2
Building
Lot Description High, Interior Lot
Story 2
Foundation Slab
Sewer Public Sewer
Water Public
Architectural Style Traditional
Level or Stories Two
New Construction No
Schools
Elementary Schools Pepper Hill
Middle Schools Northwoods
High Schools Stall
Others
Financing Conventional, FHA, VA Loan
Read Less Info
Want to know what your home might be worth? Contact us for a FREE valuation!

Our team is ready to help you sell your home for the highest possible price ASAP






