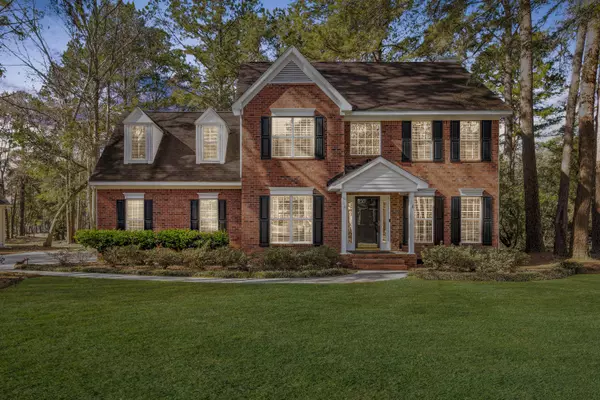Bought with The Boulevard Company, LLC
$395,000
$395,000
For more information regarding the value of a property, please contact us for a free consultation.
4 Beds
2.5 Baths
2,423 SqFt
SOLD DATE : 05/28/2021
Key Details
Sold Price $395,000
Property Type Single Family Home
Sub Type Single Family Detached
Listing Status Sold
Purchase Type For Sale
Square Footage 2,423 sqft
Price per Sqft $163
Subdivision Legend Oaks Plantation
MLS Listing ID 21007236
Sold Date 05/28/21
Bedrooms 4
Full Baths 2
Half Baths 1
Year Built 1994
Lot Size 0.300 Acres
Acres 0.3
Property Sub-Type Single Family Detached
Property Description
This impressive home is nestled on the golf course at the award winning Legend Oaks Plantation & Golf Club. Inside you will find beautiful engineered hardwood flooring throughout the main level, crown molding, plantation shutters and other stunning built-ins and nooks exuding elegance throughout the home. The spectacular kitchen features a chef inspired gas cooktop and stylish upgraded 42'' wall cabinets, stainless farmhouse sink, quartz countertops and fully equipped with premier stainless appliances. Not to be forgotten is the formal dining space in the front of the home. Just across from the dining room and off the front entrance is the study with french doors. Whether used as a formal living room, home office, or retreat it will quickly become one of your favorite spaces in the home.The second level of the home features the master suite with an expansive recently updated master bathroom which is well-appointed with double vanities, new fixtures, Jacuzzi garden spa, and custom tiled shower with frameless glass door/enclosure. Upstairs you will also find 3 additional bedrooms all of which are generously sized with access to a renovated full bathroom. Additional features: Roof (2012) w limited lifetime warranty along with 110mph wind resistance warranty, 5 zone wifi enabled irrigation system for lawn and two new/updated gas HVAC systems. Home is located close to amenities that include optional memberships to two pools, clubhouse, play park, tennis courts, sports and recreation facilities, shopping and outstanding schools.
Location
State SC
County Dorchester
Area 63 - Summerville/Ridgeville
Rooms
Primary Bedroom Level Upper
Master Bedroom Upper Ceiling Fan(s), Garden Tub/Shower, Walk-In Closet(s)
Interior
Interior Features Ceiling - Smooth, Tray Ceiling(s), Garden Tub/Shower, Walk-In Closet(s), Ceiling Fan(s), Bonus, Eat-in Kitchen, Family, Entrance Foyer, Office, Separate Dining
Heating Natural Gas, Wall Furnace
Cooling Central Air
Flooring Vinyl, Wood
Fireplaces Number 1
Fireplaces Type Family Room, One
Window Features Window Treatments - Some
Laundry Dryer Connection, Laundry Room
Exterior
Exterior Feature Lawn Irrigation
Parking Features 2 Car Garage, Garage Door Opener
Garage Spaces 2.0
Community Features Clubhouse, Club Membership Available, Golf Membership Available, Pool, Tennis Court(s), Trash
Roof Type Architectural
Porch Deck, Patio, Front Porch, Screened
Total Parking Spaces 2
Building
Lot Description 0 - .5 Acre, On Golf Course
Story 2
Foundation Crawl Space
Sewer Public Sewer
Water Public
Architectural Style Traditional
Level or Stories Two
Structure Type Brick, Vinyl Siding
New Construction No
Schools
Elementary Schools Beech Hill
Middle Schools Gregg
High Schools Ashley Ridge
Others
Acceptable Financing Any
Listing Terms Any
Financing Any
Read Less Info
Want to know what your home might be worth? Contact us for a FREE valuation!

Our team is ready to help you sell your home for the highest possible price ASAP
Get More Information







