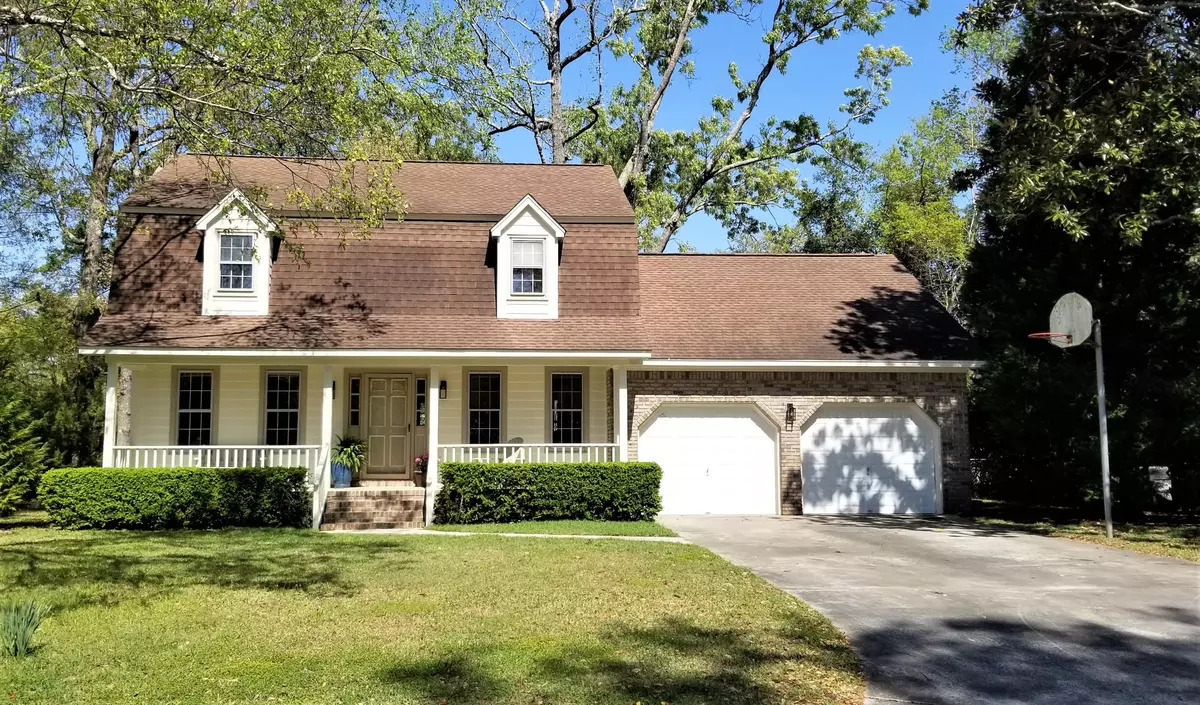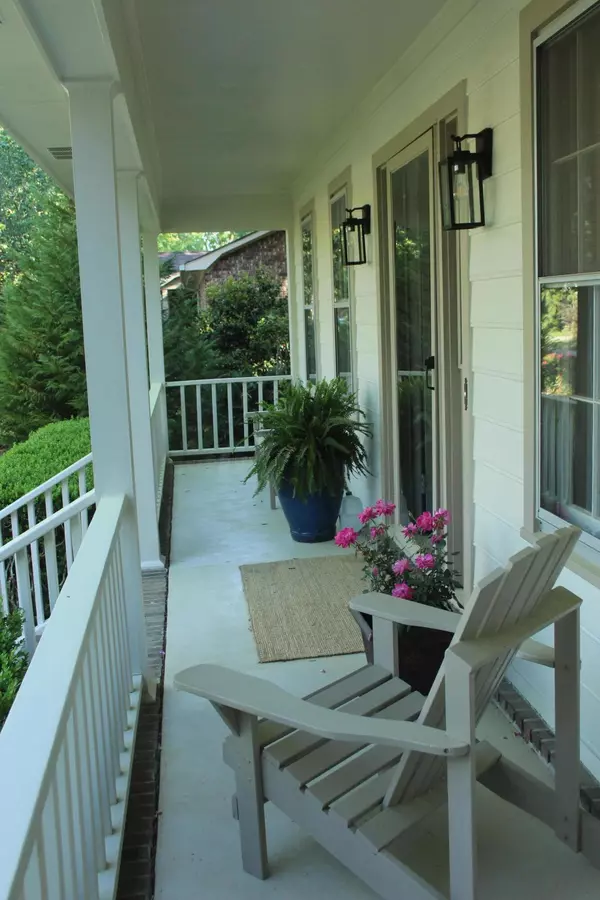Bought with Upper Room Realty
$525,000
$525,000
For more information regarding the value of a property, please contact us for a free consultation.
4 Beds
3 Baths
2,164 SqFt
SOLD DATE : 05/29/2021
Key Details
Sold Price $525,000
Property Type Single Family Home
Listing Status Sold
Purchase Type For Sale
Square Footage 2,164 sqft
Price per Sqft $242
Subdivision Sandhurst West
MLS Listing ID 21010382
Sold Date 05/29/21
Bedrooms 4
Full Baths 3
Year Built 1977
Lot Size 10,890 Sqft
Acres 0.25
Property Description
Wonderful traditional home in stellar location. 5 min drive to I26 for easy commute to Downtown or Summerville area. Walk to brunch at several restaurants, short drive to area shops. Home freshened up with new paint inside and out, new carpet on 2nd level, new granite in all bathrooms and kitchen, zero walk in shower and bathroom on 1st floor and new lighting in several areas. The substantial living room has a large vintage architectural window that basks the room in the morning sunrise. Just off the family room is the spacious eat in kitchen with access to the lovely backyard with secret gate for easy walk to school. The master bedroom is large enough for a king size bed and to create your private reading area. An ample walk in closet and separate water closet.There are 3 additional bedrooms on the 2nd level. The 4th bedroom is a flex space with separate access to its own bathroom on 1st floor. Built in 1977 you'll appreciate the quality in construction with the solid wood doors, gorgeous spiral rails and solid wood flooring. Enjoy the unique beauty of a mature community where you can walk or bike to school, the nearby park & playground, tennis courts and baseball fields. This is a very special place for you to call home.
Location
State SC
County Charleston
Area 11 - West Of The Ashley Inside I-526
Rooms
Primary Bedroom Level Upper
Master Bedroom Upper Ceiling Fan(s), Sitting Room, Walk-In Closet(s)
Interior
Interior Features Ceiling - Blown, Ceiling - Smooth, Walk-In Closet(s), Ceiling Fan(s), Eat-in Kitchen, Family, Entrance Foyer, Office, Separate Dining
Heating Heat Pump
Cooling Central Air
Flooring Ceramic Tile, Wood
Fireplaces Number 1
Fireplaces Type Family Room, One, Wood Burning
Laundry Dryer Connection
Exterior
Garage Spaces 2.0
Fence Fence - Metal Enclosed
Community Features Park
Utilities Available Charleston Water Service, Dominion Energy
Roof Type Architectural
Handicap Access Handicapped Equipped
Porch Front Porch
Total Parking Spaces 2
Building
Lot Description 0 - .5 Acre, High
Story 2
Foundation Crawl Space
Sewer Public Sewer
Water Public
Architectural Style Traditional
Level or Stories Two
New Construction No
Schools
Elementary Schools Orange Grove
Middle Schools West Ashley
High Schools West Ashley
Others
Financing Cash,Conventional,FHA,VA Loan
Read Less Info
Want to know what your home might be worth? Contact us for a FREE valuation!

Our team is ready to help you sell your home for the highest possible price ASAP
Get More Information







