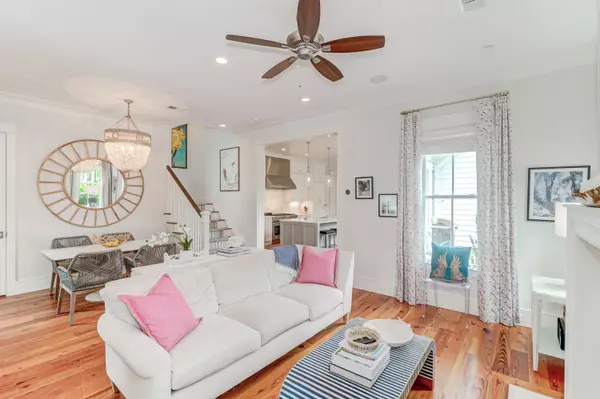Bought with Daniel Ravenel Sotheby's International Realty
$1,600,000
$1,490,000
7.4%For more information regarding the value of a property, please contact us for a free consultation.
4 Beds
3.5 Baths
2,944 SqFt
SOLD DATE : 06/08/2021
Key Details
Sold Price $1,600,000
Property Type Other Types
Sub Type Single Family Detached
Listing Status Sold
Purchase Type For Sale
Square Footage 2,944 sqft
Price per Sqft $543
Subdivision Ion
MLS Listing ID 21012020
Sold Date 06/08/21
Bedrooms 4
Full Baths 3
Half Baths 1
Year Built 2016
Lot Size 6,534 Sqft
Acres 0.15
Property Description
Built in 2016, this stunning I'On home has been tastefully designed by Melissa Lenox to feature high end finishes and quality craftsmanship. Situated on a peninsula on Hopetown Road, this home was deisgned by Phil Clarke Design Group and boasts a private, fenced-in courtyard, large side yard, and detached garage. Reclaimed heart pine floors sweep throughout the home, and natural lighting pours through the windows and doors. The kitchen was designed to include Professional Thermador Stainless appliances with a generous 48'' Range and wine fridge with Quartz countertops, and Calacatta Marble Mosaic tile. Upstairs, the master suite features 2 large closets while the master bathroom has oversized shower, a freestanding tub and a spacious double vanity with quartz countertops and marble tile!
Location
State SC
County Charleston
Area 42 - Mt Pleasant S Of Iop Connector
Rooms
Primary Bedroom Level Upper
Master Bedroom Upper
Interior
Interior Features Ceiling - Smooth, High Ceilings, Kitchen Island, Walk-In Closet(s), Ceiling Fan(s), Family, Pantry, Study
Heating Electric, Forced Air
Cooling Central Air
Flooring Wood
Fireplaces Type Den
Laundry Dryer Connection, Laundry Room
Exterior
Garage Spaces 1.0
Fence Fence - Wooden Enclosed
Community Features Club Membership Available, Park, Walk/Jog Trails
Utilities Available Dominion Energy, Mt. P. W/S Comm
Roof Type Metal
Porch Front Porch
Total Parking Spaces 2
Building
Story 3
Foundation Raised Slab
Sewer Public Sewer
Water Public
Architectural Style Traditional
Level or Stories 3 Stories
New Construction No
Schools
Elementary Schools James B Edwards
Middle Schools Moultrie
High Schools Wando
Others
Financing Any, Cash, Conventional
Read Less Info
Want to know what your home might be worth? Contact us for a FREE valuation!

Our team is ready to help you sell your home for the highest possible price ASAP
Get More Information







