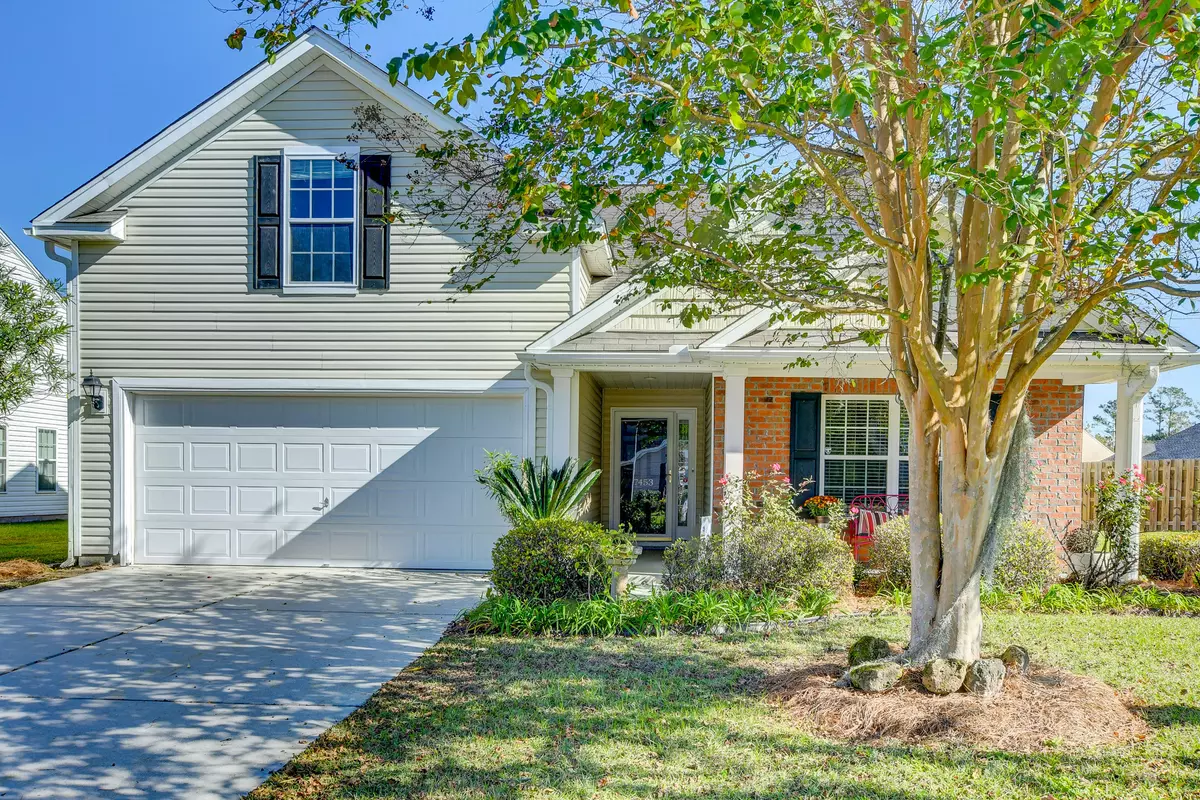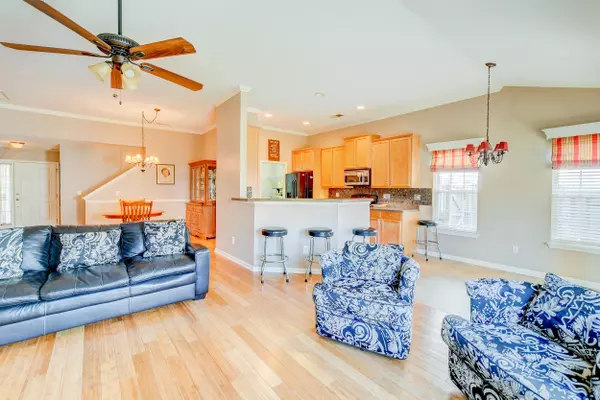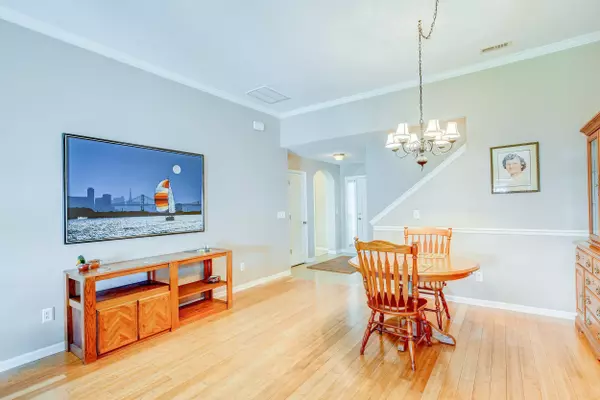Bought with Carolina One Real Estate
$302,900
$308,900
1.9%For more information regarding the value of a property, please contact us for a free consultation.
4 Beds
2 Baths
1,956 SqFt
SOLD DATE : 01/28/2021
Key Details
Sold Price $302,900
Property Type Single Family Home
Sub Type Single Family Detached
Listing Status Sold
Purchase Type For Sale
Square Footage 1,956 sqft
Price per Sqft $154
Subdivision Tanner Plantation
MLS Listing ID 20031486
Sold Date 01/28/21
Bedrooms 4
Full Baths 2
Year Built 2006
Lot Size 8,276 Sqft
Acres 0.19
Property Description
Welcome to desirable Tanner Plantation, and this beautiful 4 bedroom, 2 bathroom home! As soon as you step inside, you'll immediately notice the open floorplan and great natural light. The dining area flows right into the lovely living room with a vaulted ceiling, a cozy fireplace, and lovely views of the backyard. The kitchen has abundant cabinetry and countertop space as well as a gas range, a new dishwasher, and a generously sized pantry. The eat-in area has glass French doors leading to the sunroom. The owner's suite has a vaulted ceiling and a walk-in closet as well as an en-suite with a step-in shower, a large soaking tub, and dual vanity. Two additional bedrooms and a shared bathroom can also be found on the main level. The roomy FROG/bonus room can be used as an office, media room,or an additional bedroom, and it has both a full closet and a storage closet. The spacious, fenced-in backyard is neatly landscaped and includes a large paver patio. This home also includes a termite bond. Tanner Plantation has great amenities including a swimming pool, playground, clubhouse and walking paths. This convenient location is close to Charleston International Airport, Boeing, Trident Regional Hospital, Charleston Southern University, the Performing Arts Center, Tanger Outlets, I-26 and I-526, area beaches, and downtown Charleston. If you're looking for a home that checks all your boxes, then welcome home!
Location
State SC
County Berkeley
Area 72 - G.Cr/M. Cor. Hwy 52-Oakley-Cooper River
Rooms
Primary Bedroom Level Lower
Master Bedroom Lower Ceiling Fan(s), Garden Tub/Shower, Walk-In Closet(s)
Interior
Interior Features Ceiling - Cathedral/Vaulted, Ceiling - Smooth, Garden Tub/Shower, Walk-In Closet(s), Ceiling Fan(s), Eat-in Kitchen, Entrance Foyer, Frog Attached, Living/Dining Combo, Pantry, Sun
Cooling Central Air
Flooring Laminate
Fireplaces Number 1
Fireplaces Type Living Room, One
Laundry Dryer Connection, Laundry Room
Exterior
Garage Spaces 2.0
Fence Privacy, Fence - Wooden Enclosed
Community Features Clubhouse, Park, Pool, Walk/Jog Trails
Roof Type Asphalt
Porch Patio, Front Porch
Total Parking Spaces 2
Building
Lot Description 0 - .5 Acre, Interior Lot
Story 2
Foundation Slab
Sewer Public Sewer
Water Public
Architectural Style Traditional
Level or Stories One and One Half
New Construction No
Schools
Elementary Schools Bowens Corner Elementary
Middle Schools Hanahan
High Schools Hanahan
Others
Financing Any
Read Less Info
Want to know what your home might be worth? Contact us for a FREE valuation!

Our team is ready to help you sell your home for the highest possible price ASAP
Get More Information







